1569 Walnut Avenue, Des Plaines, Illinois 60016
$455,000
|
Sold
|
|
| Status: | Closed |
| Sqft: | 1,800 |
| Cost/Sqft: | $250 |
| Beds: | 3 |
| Baths: | 3 |
| Year Built: | 1904 |
| Property Taxes: | $5,701 |
| Days On Market: | 885 |
| Lot Size: | 0,00 |
Description
Who doesn't ADORE an updated Farmhouse style home?! Walking distance to the Metra and Downtown area, you'll love all of the charm of this vintage home, but you'll be ecstatic over all of the updates and upgrades in the past few years! Gleaming hardwood floors expand throughout the entire main level! The gorgeous and very recently renovated kitchen boasts granite counter tops, newer Samsung stainless appliances, recessed lighting in the 9 ft ceilings, an island, and a beautiful new wall buffet. The very spacious kitchen opens to an enormous, sunlit eating area, complete with new skylights! The living room is the perfect size with crown molding and a lovely bay window! Just off of the living room, you'll find the generously sized dining area, currently being used as a Grand Piano room. On the second level, you will find 3 large bedrooms, all with ceiling fans, 2 full bathrooms and a cozy loft area! Enjoy a full private bathroom and large closet with built in organization in your Primary Suite! The second bedroom is just enormous and has a wonderful view of the huge backyard! While the full basement is technically unfinished, it is so clean and cozy that it is currently being used as an additional family room area! In addition to the 2 car garage, you will love the 4 additional parking spaces on your personal driveway! Perfect location for commuters! Updates include, but are not limited to: 2023- New tankless water heater, New insulated copper plumbing/ 2022- New Samsung oven, New exterior doors, New Samsung washer and dryer, New lighting and outlets added to the garage, new and improved attic fan/ 2021- New skylights, New gutters on garage/ 2020- Full kitchen renovation, added built in buffet with shelving and cabinets, New range hood with external venting/ 2018- New Samsung dishwasher, New carpet on second level, Powder room remodel/ 2017- Waterproofed basement, New Central AC and Furnace, New Samsung refrigerator/ 2014- New roof and windows.
Property Specifics
| Single Family | |
| — | |
| — | |
| 1904 | |
| — | |
| — | |
| No | |
| — |
| Cook | |
| — | |
| 0 / Not Applicable | |
| — | |
| — | |
| — | |
| 11860441 | |
| 09202170080000 |
Nearby Schools
| NAME: | DISTRICT: | DISTANCE: | |
|---|---|---|---|
|
Grade School
Central Elementary School |
62 | — | |
|
Middle School
Algonquin Middle School |
62 | Not in DB | |
|
High School
Maine West High School |
207 | Not in DB | |
Property History
| DATE: | EVENT: | PRICE: | SOURCE: |
|---|---|---|---|
| 13 Oct, 2023 | Sold | $455,000 | MRED MLS |
| 1 Sep, 2023 | Under contract | $450,000 | MRED MLS |
| 17 Aug, 2023 | Listed for sale | $450,000 | MRED MLS |
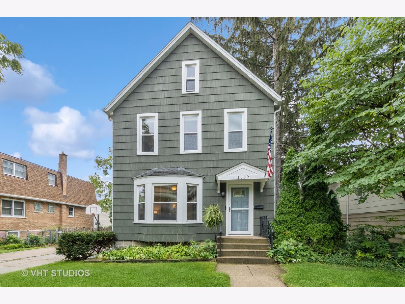
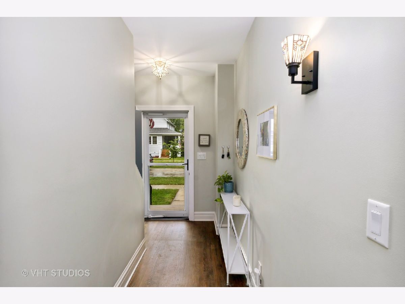
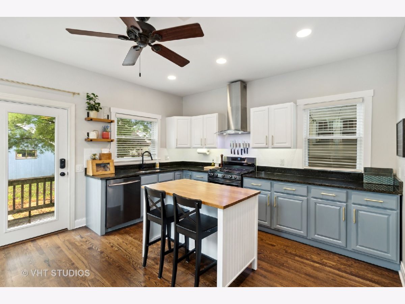
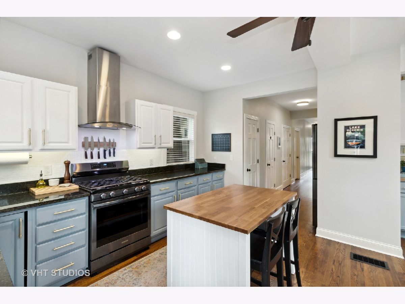
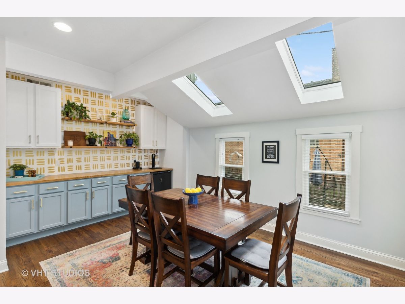
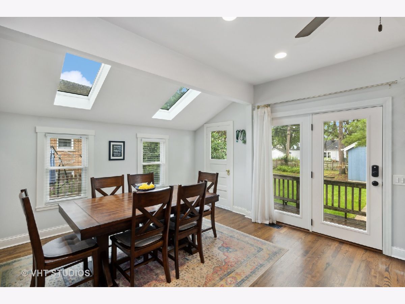
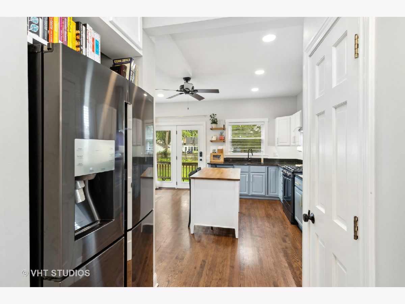
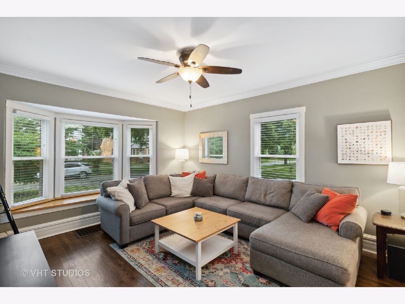
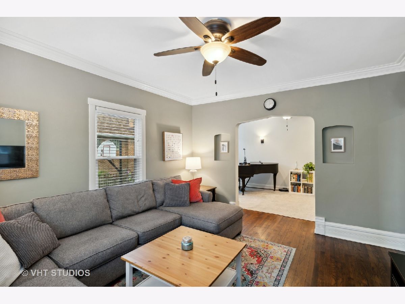
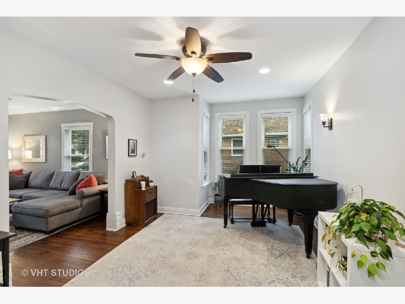
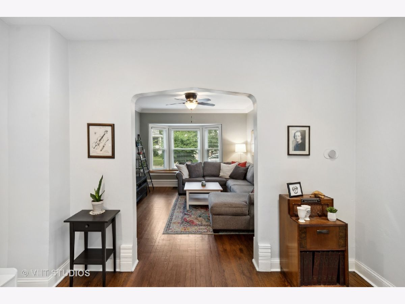
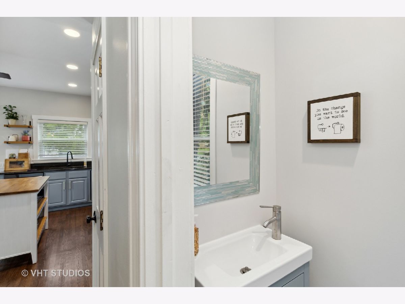
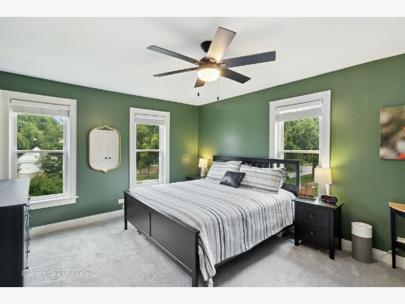
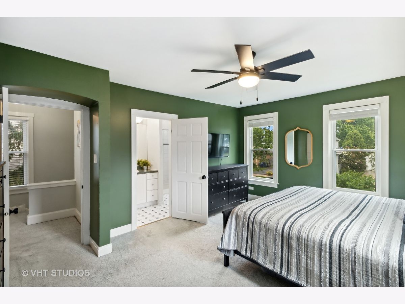
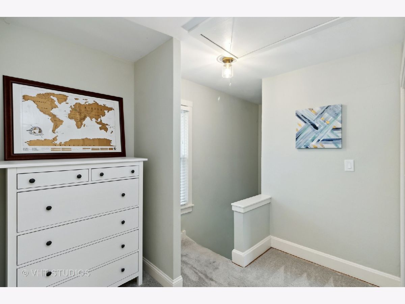
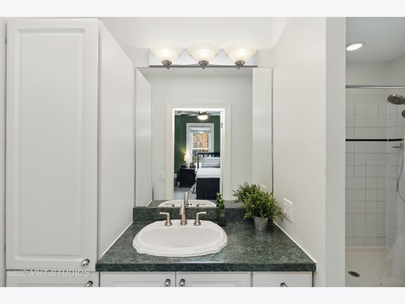
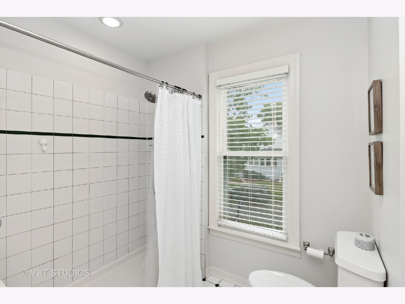
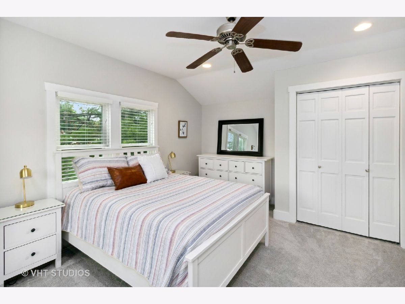
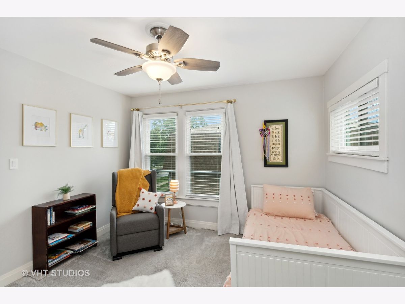
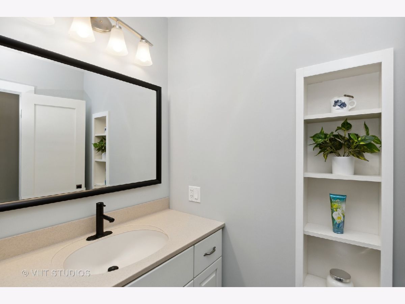
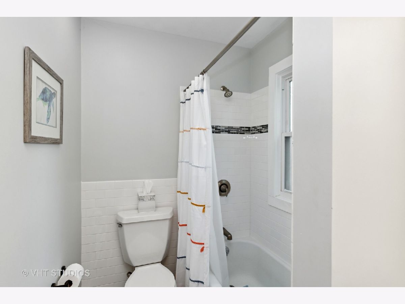
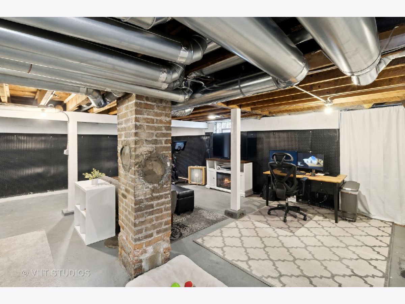
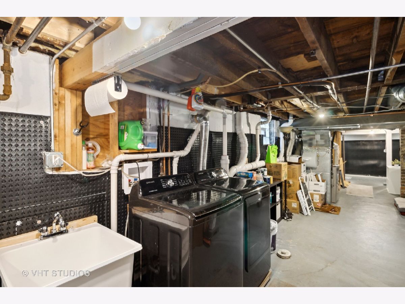
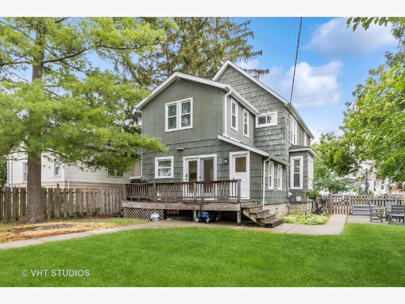
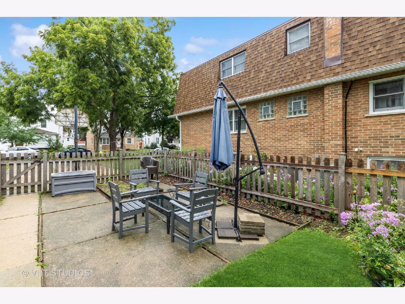
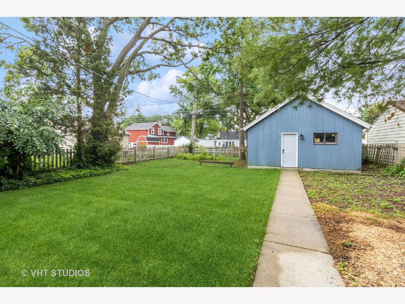
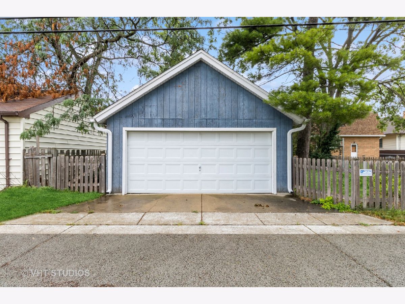
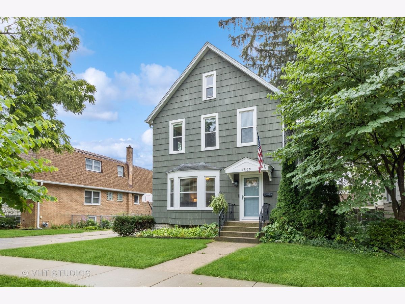
Room Specifics
Total Bedrooms: 3
Bedrooms Above Ground: 3
Bedrooms Below Ground: 0
Dimensions: —
Floor Type: —
Dimensions: —
Floor Type: —
Full Bathrooms: 3
Bathroom Amenities: —
Bathroom in Basement: 0
Rooms: —
Basement Description: Unfinished,Exterior Access
Other Specifics
| 2 | |
| — | |
| — | |
| — | |
| — | |
| 55 X 148 | |
| Pull Down Stair | |
| — | |
| — | |
| — | |
| Not in DB | |
| — | |
| — | |
| — | |
| — |
Tax History
| Year | Property Taxes |
|---|---|
| 2023 | $5,701 |
Contact Agent
Nearby Similar Homes
Nearby Sold Comparables
Contact Agent
Listing Provided By
Berkshire Hathaway HomeServices Starck Real Estate








