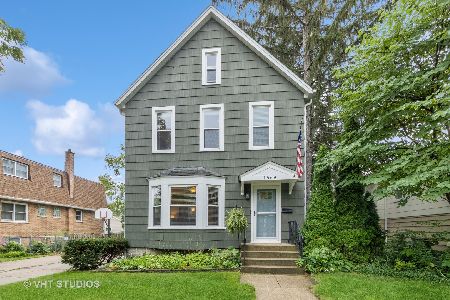1553 Walnut Avenue, Des Plaines, Illinois 60016
$251,000
|
Sold
|
|
| Status: | Closed |
| Sqft: | 1,942 |
| Cost/Sqft: | $128 |
| Beds: | 4 |
| Baths: | 2 |
| Year Built: | 1904 |
| Property Taxes: | $6,043 |
| Days On Market: | 4251 |
| Lot Size: | 0,00 |
Description
You'll enjoy this great 2 story home w/ lots of room for the whole family! New siding & roof in 2011, updated eat in kit, 1st floor bath, sep dining rm w/built-in cabinets, living rm w/ ofc area, bdrm or den on 1st fl, large master bdrm w/walk in closet, front bdrm has two huge closets - one could be a second bath, 2 car det garage off alley, plus a parking space off street on side of hse. Lot 50x150!! Shows Great!!
Property Specifics
| Single Family | |
| — | |
| Farmhouse | |
| 1904 | |
| Full | |
| — | |
| No | |
| — |
| Cook | |
| — | |
| 0 / Not Applicable | |
| None | |
| Lake Michigan | |
| Public Sewer | |
| 08629825 | |
| 09202170060000 |
Nearby Schools
| NAME: | DISTRICT: | DISTANCE: | |
|---|---|---|---|
|
Grade School
Central Elementary School |
62 | — | |
|
Middle School
Algonquin Middle School |
62 | Not in DB | |
|
High School
Maine West High School |
207 | Not in DB | |
Property History
| DATE: | EVENT: | PRICE: | SOURCE: |
|---|---|---|---|
| 23 Jul, 2014 | Sold | $251,000 | MRED MLS |
| 4 Jun, 2014 | Under contract | $249,000 | MRED MLS |
| 30 May, 2014 | Listed for sale | $249,000 | MRED MLS |
Room Specifics
Total Bedrooms: 4
Bedrooms Above Ground: 4
Bedrooms Below Ground: 0
Dimensions: —
Floor Type: Carpet
Dimensions: —
Floor Type: Carpet
Dimensions: —
Floor Type: Carpet
Full Bathrooms: 2
Bathroom Amenities: —
Bathroom in Basement: 0
Rooms: Office
Basement Description: Cellar,Exterior Access
Other Specifics
| 2 | |
| Brick/Mortar | |
| — | |
| Deck | |
| — | |
| 50 X 150 | |
| — | |
| — | |
| Hardwood Floors | |
| Range, Microwave, Dishwasher, Refrigerator, Washer, Dryer, Disposal | |
| Not in DB | |
| — | |
| — | |
| — | |
| — |
Tax History
| Year | Property Taxes |
|---|---|
| 2014 | $6,043 |
Contact Agent
Nearby Similar Homes
Nearby Sold Comparables
Contact Agent
Listing Provided By
RE/MAX Suburban









