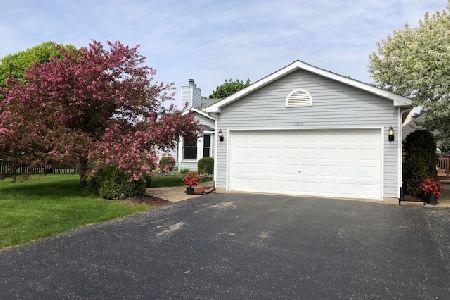1569 Walsh Drive, Yorkville, Illinois 60560
$357,000
|
Sold
|
|
| Status: | Closed |
| Sqft: | 1,752 |
| Cost/Sqft: | $205 |
| Beds: | 4 |
| Baths: | 2 |
| Year Built: | 1997 |
| Property Taxes: | $7,296 |
| Days On Market: | 592 |
| Lot Size: | 0,37 |
Description
Must see this Tri-Level home. Spacious rooms, vaulted ceilings, updated kitchen and bathrooms, Newer furnace and the backyard is incredible! Upon entering, notice vaulted ceilings in the large living room with a fireplace and in the dining room open to the kitchen with a slider leading to the deck in the back. Upgraded kitchen cabinets. granite countertops complemented by matching backsplash, undermount sink with modern gooseneck faucet and stainless steel appliances. Breakfast bar and space for a table. Three large bedrooms and a shared bathroom with double sinks are located on the upper level. Private lower level bedroom, full bathroom and a large laundry room w. Relax on the deck with a gazebo and entertain your family and friends around the fireplace surrounded by brick paver patio. There is also a shed where you can store your garden tools and 2-car attached garage.
Property Specifics
| Single Family | |
| — | |
| — | |
| 1997 | |
| — | |
| — | |
| No | |
| 0.37 |
| Kendall | |
| Greenbriar | |
| — / Not Applicable | |
| — | |
| — | |
| — | |
| 12089323 | |
| 0505128034 |
Nearby Schools
| NAME: | DISTRICT: | DISTANCE: | |
|---|---|---|---|
|
Grade School
Circle Center Grade School |
115 | — | |
|
Middle School
Yorkville Middle School |
115 | Not in DB | |
|
High School
Yorkville High School |
115 | Not in DB | |
Property History
| DATE: | EVENT: | PRICE: | SOURCE: |
|---|---|---|---|
| 28 Feb, 2020 | Sold | $169,050 | MRED MLS |
| 16 Dec, 2019 | Under contract | $173,500 | MRED MLS |
| — | Last price change | $179,600 | MRED MLS |
| 18 Nov, 2019 | Listed for sale | $179,600 | MRED MLS |
| 17 Jul, 2020 | Sold | $255,000 | MRED MLS |
| 14 May, 2020 | Under contract | $259,700 | MRED MLS |
| 1 Apr, 2020 | Listed for sale | $259,700 | MRED MLS |
| 31 Jul, 2024 | Sold | $357,000 | MRED MLS |
| 17 Jul, 2024 | Under contract | $360,000 | MRED MLS |
| 20 Jun, 2024 | Listed for sale | $360,000 | MRED MLS |
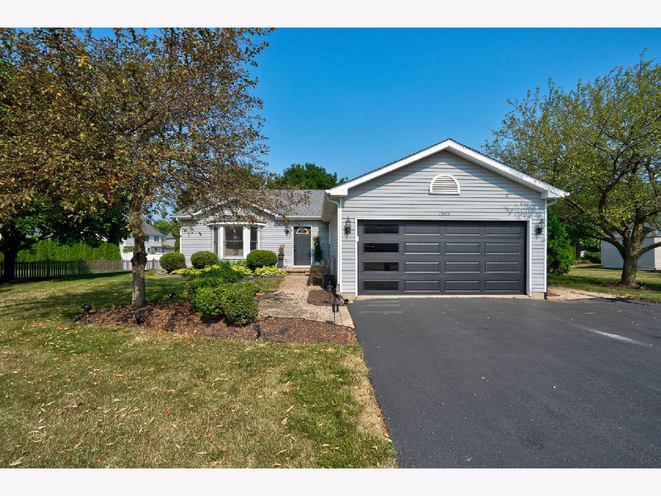
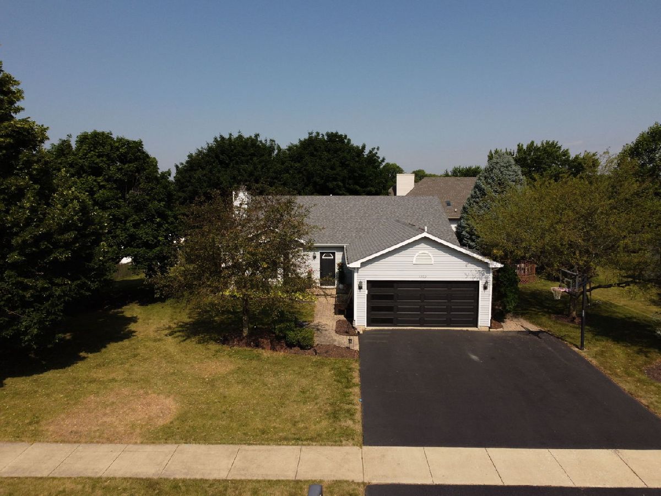
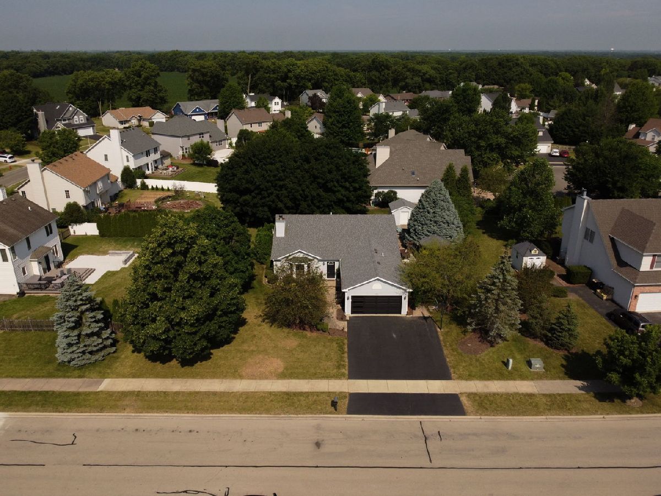
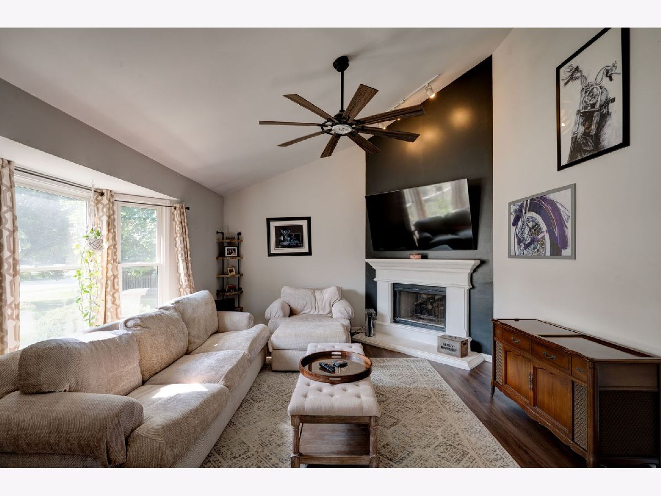
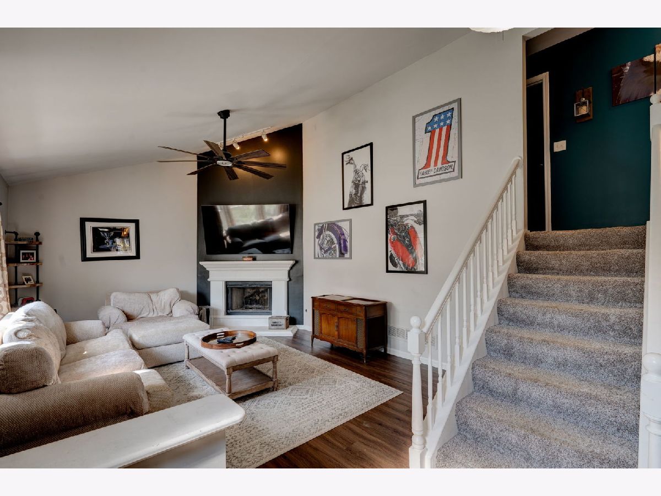


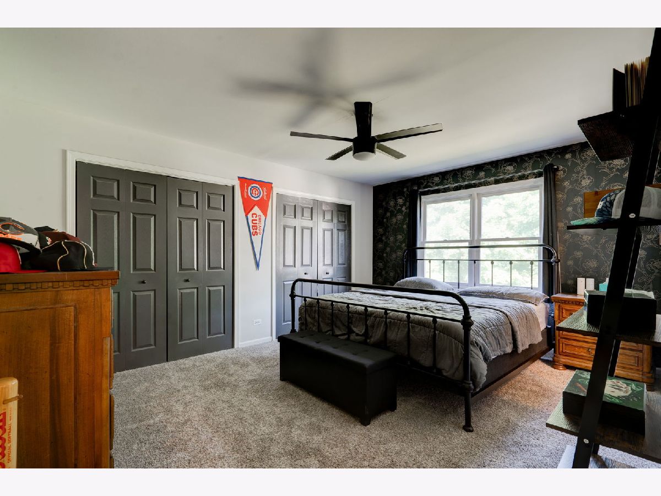


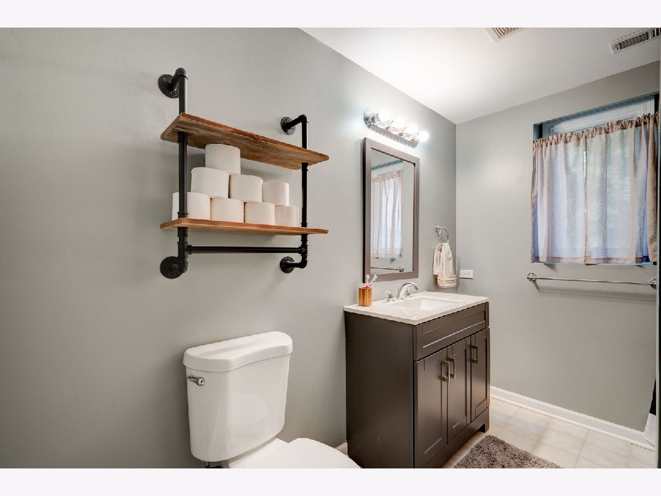
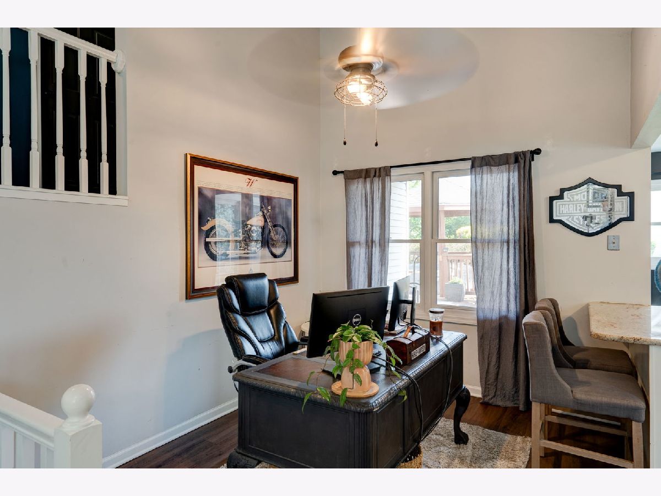
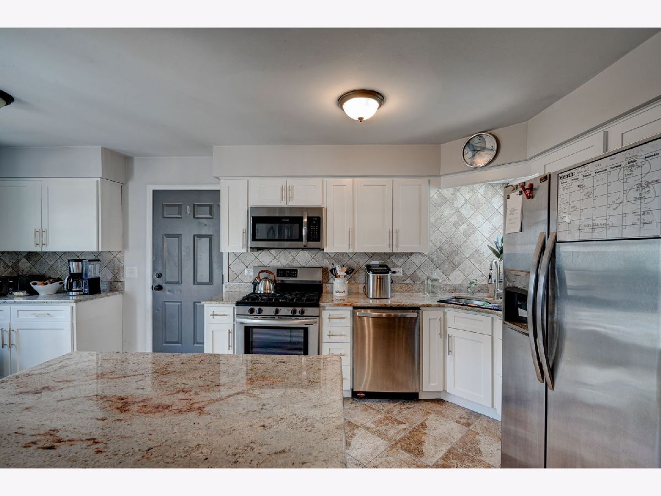

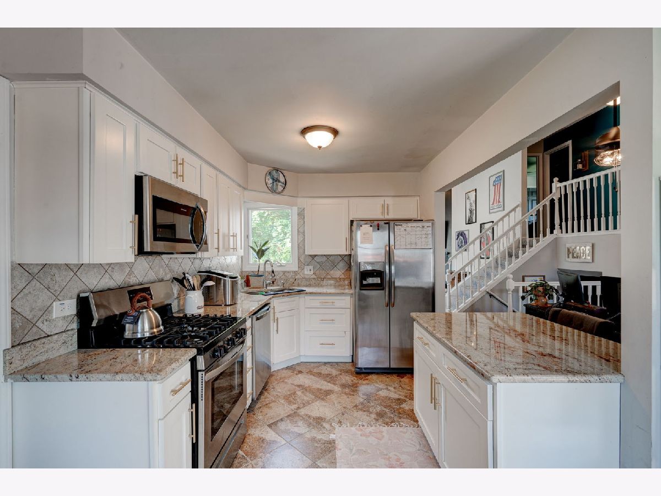

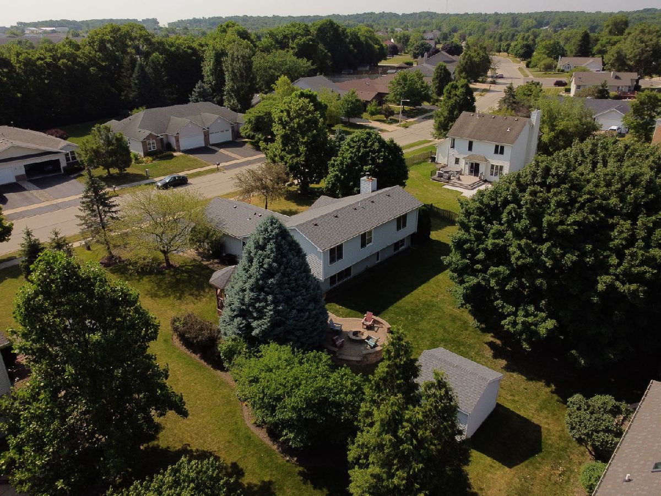



Room Specifics
Total Bedrooms: 4
Bedrooms Above Ground: 4
Bedrooms Below Ground: 0
Dimensions: —
Floor Type: —
Dimensions: —
Floor Type: —
Dimensions: —
Floor Type: —
Full Bathrooms: 2
Bathroom Amenities: Double Sink
Bathroom in Basement: —
Rooms: —
Basement Description: Crawl
Other Specifics
| 2 | |
| — | |
| Asphalt | |
| — | |
| — | |
| 16206 | |
| — | |
| — | |
| — | |
| — | |
| Not in DB | |
| — | |
| — | |
| — | |
| — |
Tax History
| Year | Property Taxes |
|---|---|
| 2020 | $7,268 |
| 2020 | $7,296 |
Contact Agent
Nearby Sold Comparables
Contact Agent
Listing Provided By
Pavlova Properties



