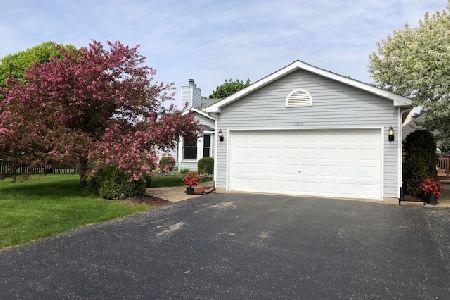596 Barberry Circle, Yorkville, Illinois 60560
$273,500
|
Sold
|
|
| Status: | Closed |
| Sqft: | 2,042 |
| Cost/Sqft: | $130 |
| Beds: | 3 |
| Baths: | 3 |
| Year Built: | 1996 |
| Property Taxes: | $6,750 |
| Days On Market: | 1817 |
| Lot Size: | 0,31 |
Description
You are going to FALL IN LOVE with this charming, custom built home that features a light filled, two story entry foyer with a beautiful open staircase to the second floor, crown moldings, six panel wood doors, real hardwood floors thru out most of the main floor, recessed lighting and a cozy brick fireplace in the living room! The formal dining room is open the the living room and the eat-in country kitchen which has oak cabinetry with crown molding, updated appliances, and a sliding glass door to the deck with a pergola and fully fenced yard! Upstairs is the Master Bedroom Suite with two walk-in closets and a luxurious ensuite bath with dual sinks, a whirlpool tub, and a separate step-in shower! Two additional bedrooms, generous in size, and a second full bath complete the second floor. The first floor powder room, laundry room and back hallway have newer ceramic tile flooring. The full basement is partially finished with a 13' x 22' family room and in the unfinished area of the basement is a large storage area & mechanical room. The two and a half car garage is heated and has a recessed area for additional storage. The roof, gutters & downspouts were replaced in 2012 and additional insulation added. Washer, Dryer, and RO System are included! A Survey Dated 09/09/2020 Will Be Provided.
Property Specifics
| Single Family | |
| — | |
| — | |
| 1996 | |
| Full | |
| — | |
| No | |
| 0.31 |
| Kendall | |
| Greenbriar | |
| 0 / Not Applicable | |
| None | |
| Public | |
| Public Sewer | |
| 10993749 | |
| 0505128001 |
Nearby Schools
| NAME: | DISTRICT: | DISTANCE: | |
|---|---|---|---|
|
High School
Yorkville High School |
115 | Not in DB | |
Property History
| DATE: | EVENT: | PRICE: | SOURCE: |
|---|---|---|---|
| 16 Nov, 2012 | Sold | $118,259 | MRED MLS |
| 18 Oct, 2012 | Under contract | $114,900 | MRED MLS |
| 3 Oct, 2012 | Listed for sale | $114,900 | MRED MLS |
| 19 Mar, 2021 | Sold | $273,500 | MRED MLS |
| 15 Feb, 2021 | Under contract | $264,900 | MRED MLS |
| 12 Feb, 2021 | Listed for sale | $264,900 | MRED MLS |































Room Specifics
Total Bedrooms: 3
Bedrooms Above Ground: 3
Bedrooms Below Ground: 0
Dimensions: —
Floor Type: Carpet
Dimensions: —
Floor Type: Carpet
Full Bathrooms: 3
Bathroom Amenities: Whirlpool,Separate Shower,Double Sink
Bathroom in Basement: 0
Rooms: Foyer,Family Room
Basement Description: Partially Finished,Rec/Family Area,Storage Space
Other Specifics
| 2.5 | |
| Concrete Perimeter | |
| Asphalt | |
| Deck, Porch, Brick Paver Patio | |
| Corner Lot,Fenced Yard,Sidewalks,Streetlights | |
| 58 X 182 X 200 X 142 | |
| Full,Pull Down Stair | |
| Full | |
| Hardwood Floors, First Floor Laundry, Walk-In Closet(s), Coffered Ceiling(s), Separate Dining Room, Some Wall-To-Wall Cp | |
| Range, Microwave, Dishwasher, Refrigerator, Washer, Dryer, Disposal | |
| Not in DB | |
| Park, Lake, Curbs, Sidewalks, Street Lights, Street Paved | |
| — | |
| — | |
| Wood Burning, Gas Starter |
Tax History
| Year | Property Taxes |
|---|---|
| 2012 | $6,024 |
| 2021 | $6,750 |
Contact Agent
Nearby Similar Homes
Nearby Sold Comparables
Contact Agent
Listing Provided By
Coldwell Banker Real Estate Group






