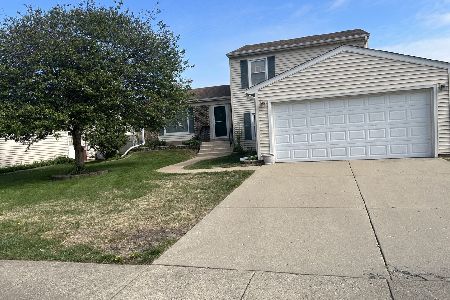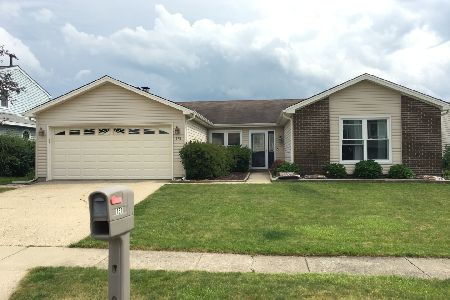157 Brookside Drive, Glendale Heights, Illinois 60139
$265,000
|
Sold
|
|
| Status: | Closed |
| Sqft: | 2,486 |
| Cost/Sqft: | $109 |
| Beds: | 4 |
| Baths: | 3 |
| Year Built: | 1976 |
| Property Taxes: | $8,833 |
| Days On Market: | 2247 |
| Lot Size: | 0,17 |
Description
Nothing to do but move into this meticulously maintained gem! This beautiful 4 bed, 2.5 bath spilt-level is perfect for a growing family. With generously sized rooms & finished basement, space is not an issue! The living and dining rooms showcase beautiful wood laminate floors. Master suite offers a full bath & walk-in closet. Keep warm in the winter by the fireplace in your spacious family room, or let the kids and their friends cool off in your above ground pool during the dog days of summer. Furnace, AC, windows, vinyl siding, and gutters all have been replaced within the last 10 years. Sellers will provide a home warranty. Lots of shopping, plus easy highway access. Submit your offer today!
Property Specifics
| Single Family | |
| — | |
| — | |
| 1976 | |
| Partial | |
| GATEWOOD | |
| No | |
| 0.17 |
| Du Page | |
| Westlake | |
| — / Not Applicable | |
| None | |
| Lake Michigan | |
| Public Sewer | |
| 10582224 | |
| 0228201012 |
Nearby Schools
| NAME: | DISTRICT: | DISTANCE: | |
|---|---|---|---|
|
Grade School
Pheasant Ridge Primary School |
16 | — | |
|
Middle School
Glenside Middle School |
16 | Not in DB | |
|
High School
Glenbard North High School |
87 | Not in DB | |
Property History
| DATE: | EVENT: | PRICE: | SOURCE: |
|---|---|---|---|
| 28 Feb, 2020 | Sold | $265,000 | MRED MLS |
| 6 Dec, 2019 | Under contract | $271,900 | MRED MLS |
| 26 Nov, 2019 | Listed for sale | $271,900 | MRED MLS |
Room Specifics
Total Bedrooms: 4
Bedrooms Above Ground: 4
Bedrooms Below Ground: 0
Dimensions: —
Floor Type: Wood Laminate
Dimensions: —
Floor Type: Wood Laminate
Dimensions: —
Floor Type: Carpet
Full Bathrooms: 3
Bathroom Amenities: —
Bathroom in Basement: 0
Rooms: No additional rooms
Basement Description: Finished
Other Specifics
| 2 | |
| Concrete Perimeter | |
| Concrete | |
| Above Ground Pool | |
| — | |
| 7405 | |
| — | |
| Full | |
| Wood Laminate Floors, Walk-In Closet(s) | |
| Range, Microwave, Dishwasher, Refrigerator, Freezer, Washer, Dryer, Disposal | |
| Not in DB | |
| Sidewalks, Street Lights, Street Paved | |
| — | |
| — | |
| Wood Burning, Gas Starter |
Tax History
| Year | Property Taxes |
|---|---|
| 2020 | $8,833 |
Contact Agent
Nearby Similar Homes
Nearby Sold Comparables
Contact Agent
Listing Provided By
CS Real Estate












