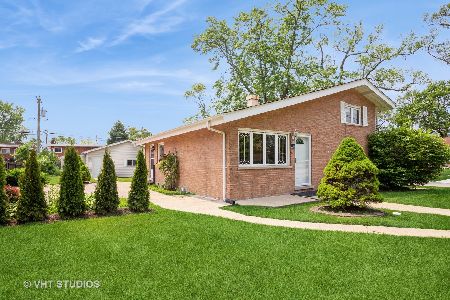157 Drake Lane, Des Plaines, Illinois 60016
$265,000
|
Sold
|
|
| Status: | Closed |
| Sqft: | 1,324 |
| Cost/Sqft: | $211 |
| Beds: | 3 |
| Baths: | 2 |
| Year Built: | 1959 |
| Property Taxes: | $1,490 |
| Days On Market: | 1942 |
| Lot Size: | 0,19 |
Description
Cumberland Village Split Level Home- Sun Filled & Well Maintained- Large Corner lot- Spacious Living/Dining Room with vaulted ceiling- Eat in oak cabinet Kitchen- Fabulous Family Room with artificial fireplace & 1/2 bath- Bedrooms offer good closet space- Ceramic tile Bath- Some exposed hardwood floors- All windows have been replaced- Newer GFA & C/A- Roof/Siding 2007- Copper Plumbing- Sump Pump- Storage Room- Crawl Space- 2.5 C Garage- New Overhead Door- Brick Paver Patio- Great Yard Space- Walk to Cumberland Metra Station- Close to Schools, YMCA & Chippewa Park-
Property Specifics
| Single Family | |
| — | |
| Bi-Level | |
| 1959 | |
| None | |
| — | |
| No | |
| 0.19 |
| Cook | |
| Cumberland Village | |
| 0 / Not Applicable | |
| None | |
| Lake Michigan | |
| Public Sewer | |
| 10877171 | |
| 09073100060000 |
Nearby Schools
| NAME: | DISTRICT: | DISTANCE: | |
|---|---|---|---|
|
Grade School
Cumberland Elementary School |
62 | — | |
|
Middle School
Chippewa Middle School |
62 | Not in DB | |
|
High School
Maine West High School |
207 | Not in DB | |
Property History
| DATE: | EVENT: | PRICE: | SOURCE: |
|---|---|---|---|
| 10 Nov, 2020 | Sold | $265,000 | MRED MLS |
| 12 Oct, 2020 | Under contract | $279,900 | MRED MLS |
| — | Last price change | $289,900 | MRED MLS |
| 21 Sep, 2020 | Listed for sale | $289,900 | MRED MLS |
| 25 Jul, 2025 | Sold | $415,000 | MRED MLS |
| 16 Jun, 2025 | Under contract | $399,900 | MRED MLS |
| 12 Jun, 2025 | Listed for sale | $399,900 | MRED MLS |
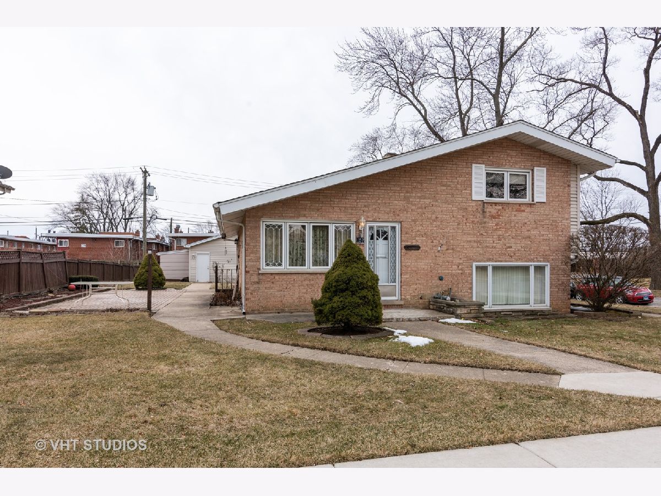
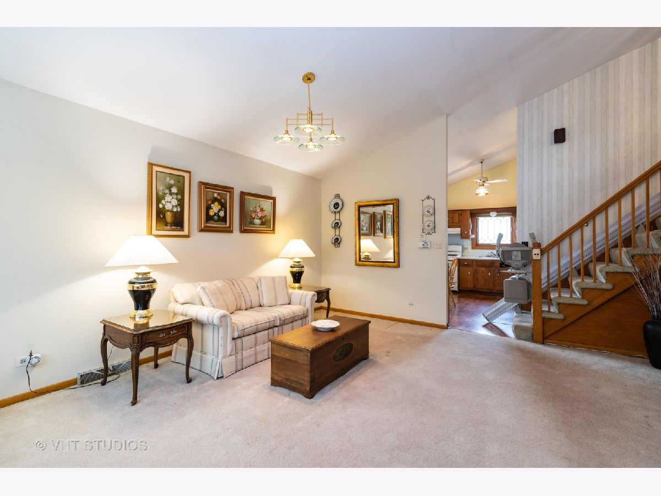
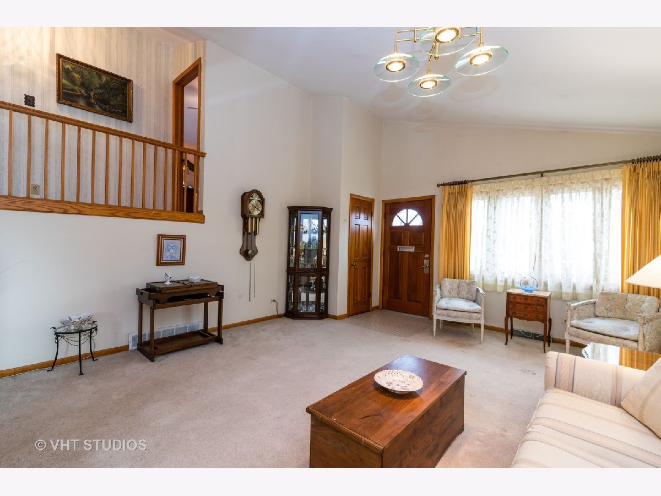
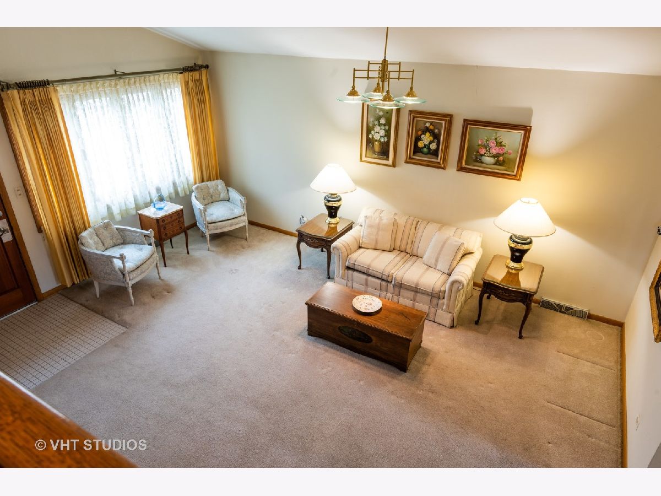
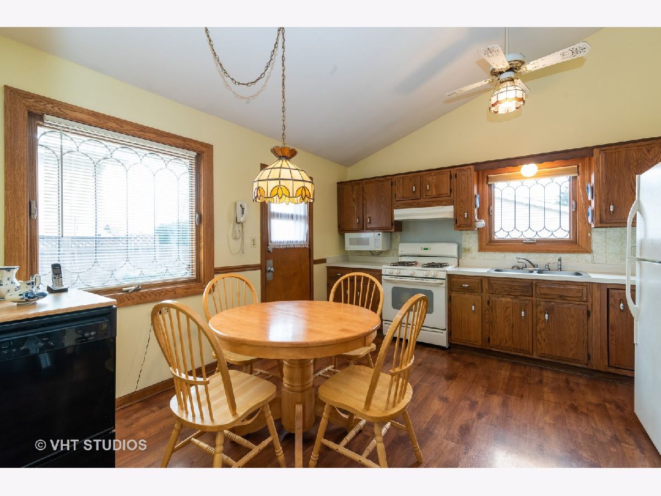


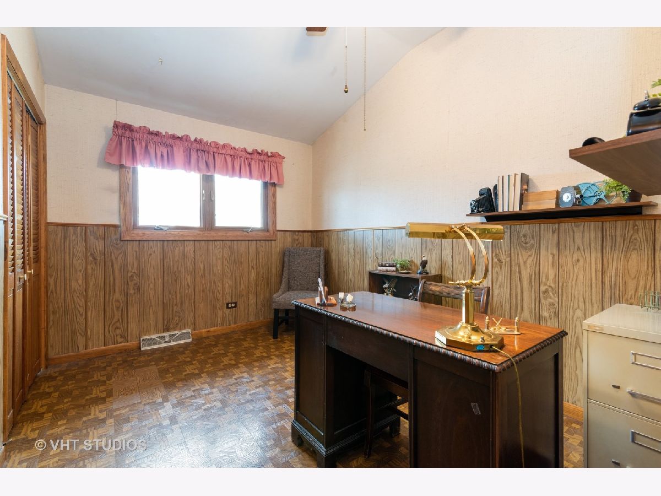
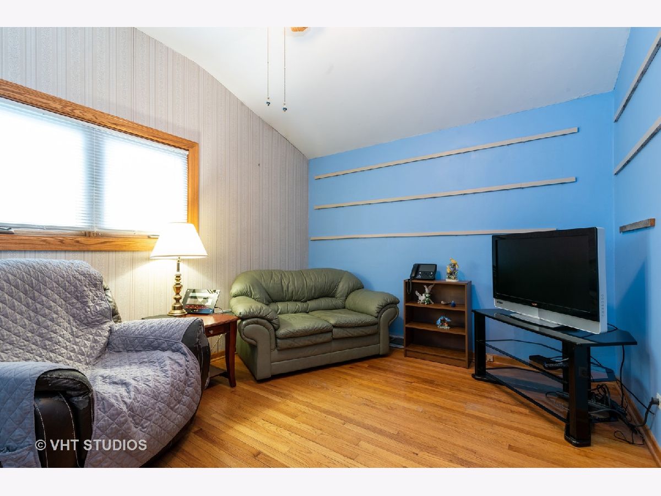

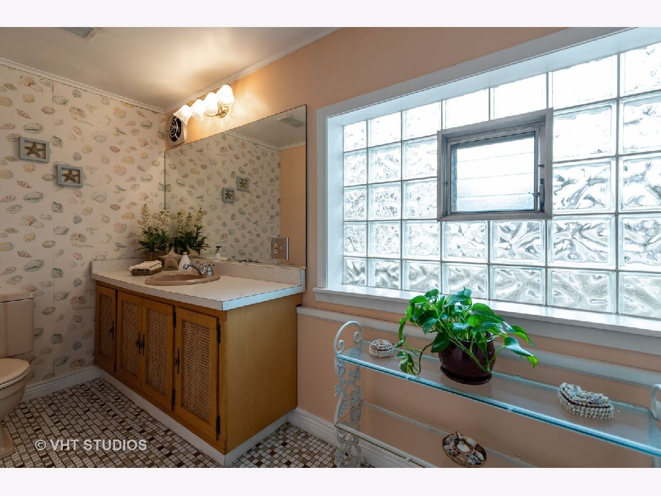
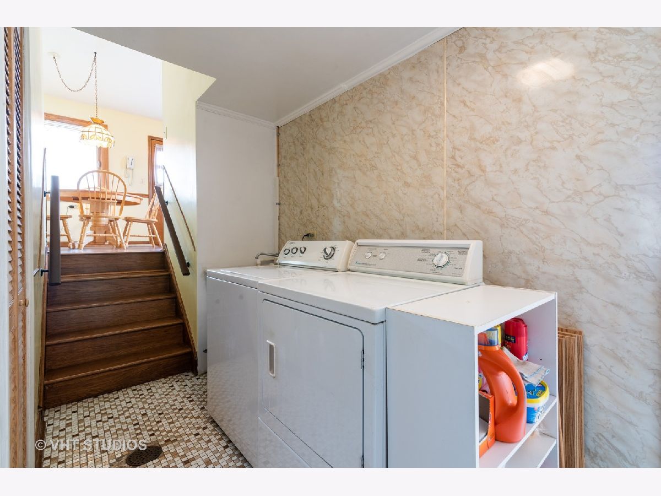
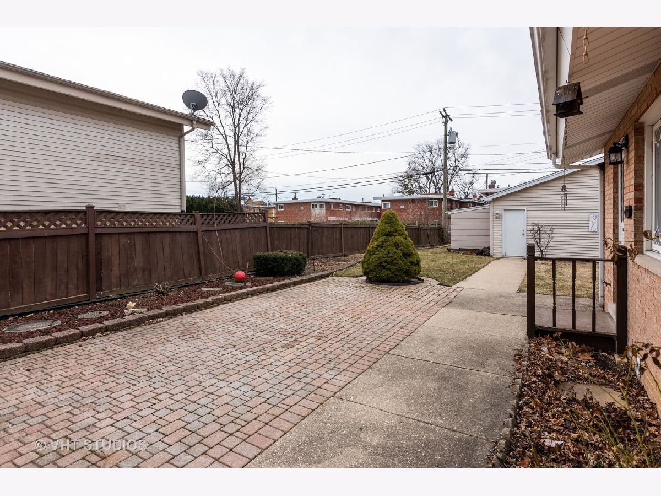

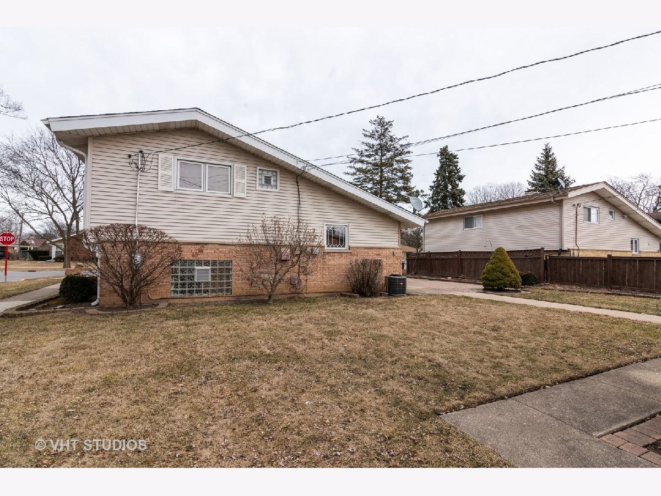

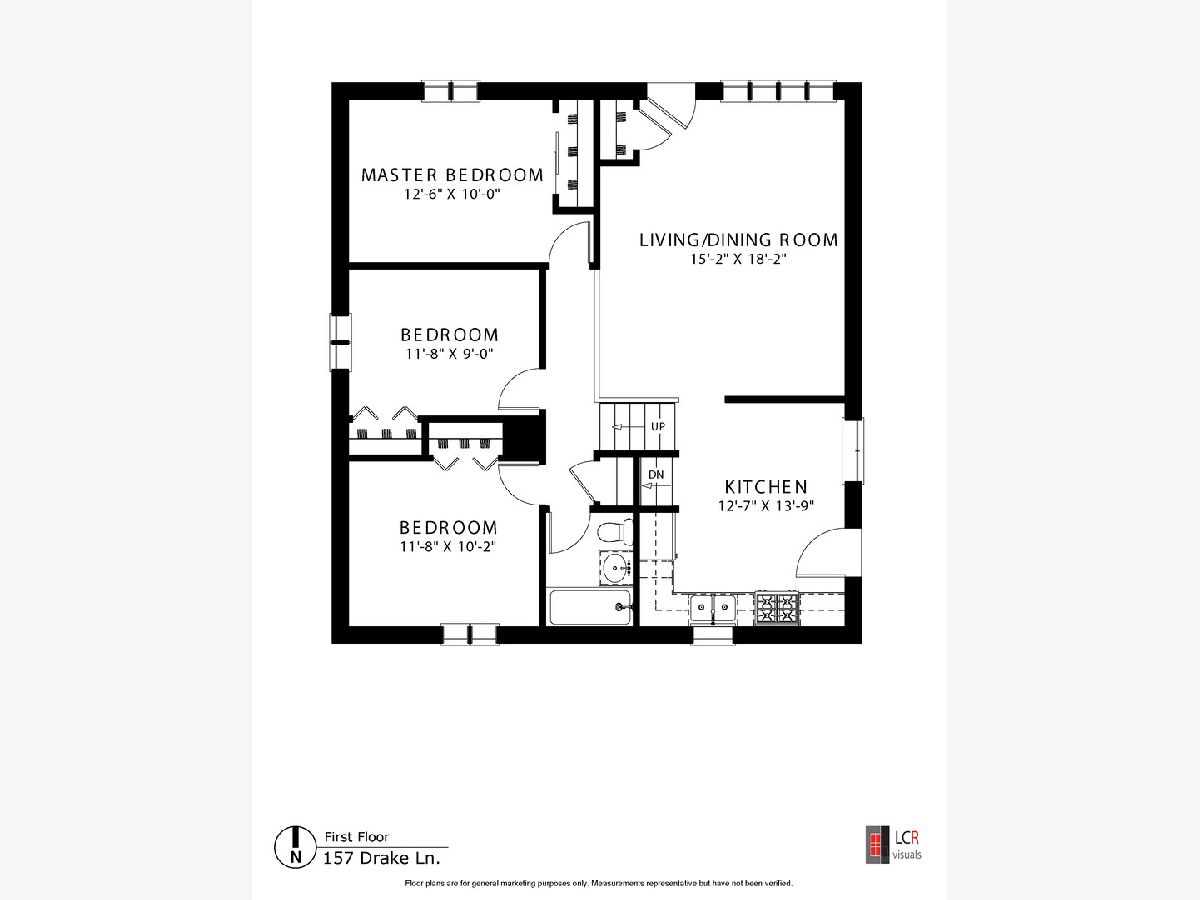
Room Specifics
Total Bedrooms: 3
Bedrooms Above Ground: 3
Bedrooms Below Ground: 0
Dimensions: —
Floor Type: Hardwood
Dimensions: —
Floor Type: Vinyl
Full Bathrooms: 2
Bathroom Amenities: —
Bathroom in Basement: 0
Rooms: Storage
Basement Description: Crawl
Other Specifics
| 2.5 | |
| Concrete Perimeter | |
| Concrete | |
| Patio | |
| Corner Lot | |
| 40 X 130 X 65 X 105 | |
| — | |
| None | |
| Vaulted/Cathedral Ceilings, Hardwood Floors, Wood Laminate Floors | |
| Range, Portable Dishwasher, Refrigerator, Washer, Dryer | |
| Not in DB | |
| Park, Pool, Sidewalks, Street Paved | |
| — | |
| — | |
| Electric, Ventless, Decorative |
Tax History
| Year | Property Taxes |
|---|---|
| 2020 | $1,490 |
| 2025 | $7,124 |
Contact Agent
Nearby Similar Homes
Nearby Sold Comparables
Contact Agent
Listing Provided By
Baird & Warner







