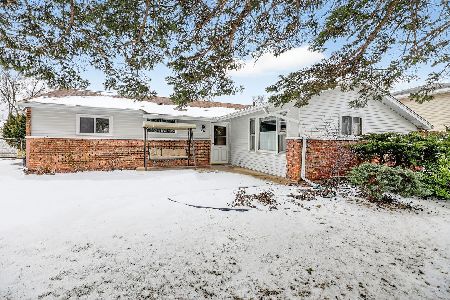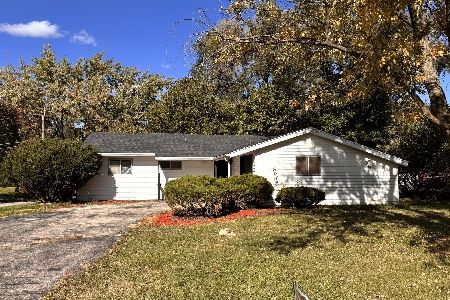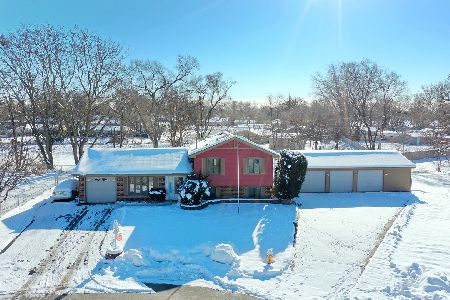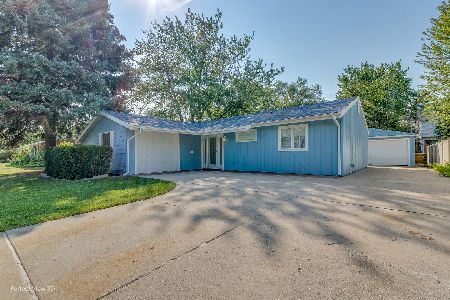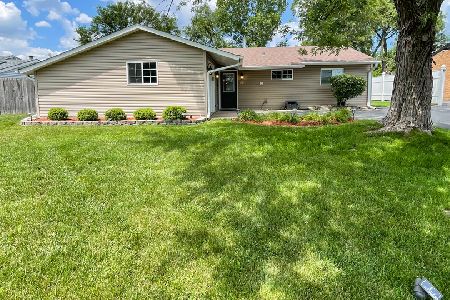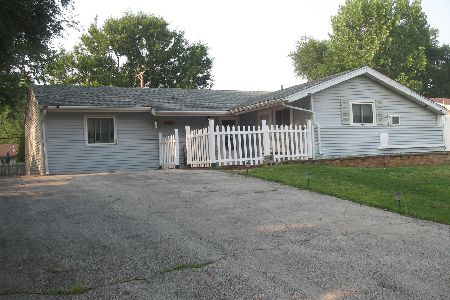157 Fairwood Drive, Bolingbrook, Illinois 60440
$177,000
|
Sold
|
|
| Status: | Closed |
| Sqft: | 1,470 |
| Cost/Sqft: | $120 |
| Beds: | 3 |
| Baths: | 2 |
| Year Built: | 1961 |
| Property Taxes: | $3,505 |
| Days On Market: | 3442 |
| Lot Size: | 0,25 |
Description
Fabulous Updated & Upgraded BRICK Ranch that Features A Large Family Room Addition with Vinyl Siding, in the Heart of Bolingbrook's West Side! Minutes from the Interstate & Shopping! Nice Flowing Floor Plan, Remodeled Kitchen has Oak Cabinetry & Pull Out Island 2011, Under & Above Cabinet Lighting plus Recessed Lights & Sliding Accent Doors + Bay Window + Pass Thru to Family Room, Living Room boasts a Brick Faced Gas Fireplace & Bay Window, Newer Light Fixtures, & Ceramic Flooring in Baths. Remodeled Hall Bath 2013 Features New Vanity & Sink, New Floor & Wall Tile, & Wall Cabinets. Ceiling Fans in All Bedrooms, Updates include: Furnace & A Coil 2001, CAC 1998, Driveway & Patio 03, New Low E Windows 2013 has Transferrable Lifetime Warranty, Roof Tear Off & Fascia 2005, Hot Water Heater 2013, Newer Kit Appliances, Newer Doors, Oversized 2.5 Car Garage with Service Entry, Extra Long Driveway, Updated Electrical Panel 2004, Fenced Yard with Shed & Patio, Move-In Ready, Home Warranty Too!
Property Specifics
| Single Family | |
| — | |
| Ranch | |
| 1961 | |
| None | |
| RANCH | |
| No | |
| 0.25 |
| Will | |
| — | |
| 0 / Not Applicable | |
| None | |
| Public | |
| Public Sewer | |
| 09324391 | |
| 1202152070050000 |
Nearby Schools
| NAME: | DISTRICT: | DISTANCE: | |
|---|---|---|---|
|
Grade School
Bernard J Ward Elementary School |
365U | — | |
|
Middle School
Hubert H Humphrey Middle School |
365U | Not in DB | |
|
High School
Bolingbrook High School |
365U | Not in DB | |
Property History
| DATE: | EVENT: | PRICE: | SOURCE: |
|---|---|---|---|
| 28 Oct, 2016 | Sold | $177,000 | MRED MLS |
| 18 Sep, 2016 | Under contract | $176,490 | MRED MLS |
| — | Last price change | $179,900 | MRED MLS |
| 24 Aug, 2016 | Listed for sale | $179,900 | MRED MLS |
Room Specifics
Total Bedrooms: 3
Bedrooms Above Ground: 3
Bedrooms Below Ground: 0
Dimensions: —
Floor Type: Carpet
Dimensions: —
Floor Type: Carpet
Full Bathrooms: 2
Bathroom Amenities: Soaking Tub
Bathroom in Basement: 0
Rooms: No additional rooms
Basement Description: Slab,None
Other Specifics
| 2 | |
| Concrete Perimeter | |
| Asphalt | |
| Patio | |
| Fenced Yard | |
| 70 X 123 X 70 X 124 | |
| Unfinished | |
| None | |
| First Floor Bedroom, First Floor Laundry, First Floor Full Bath | |
| Range, Microwave, Dishwasher, Refrigerator, Disposal | |
| Not in DB | |
| Street Lights, Street Paved | |
| — | |
| — | |
| Gas Log |
Tax History
| Year | Property Taxes |
|---|---|
| 2016 | $3,505 |
Contact Agent
Nearby Similar Homes
Nearby Sold Comparables
Contact Agent
Listing Provided By
Little Realty

