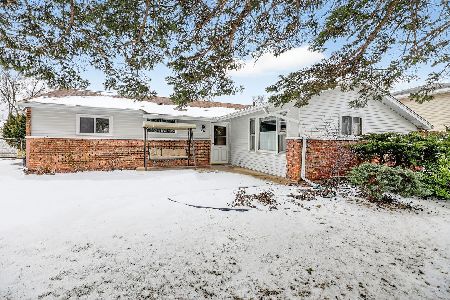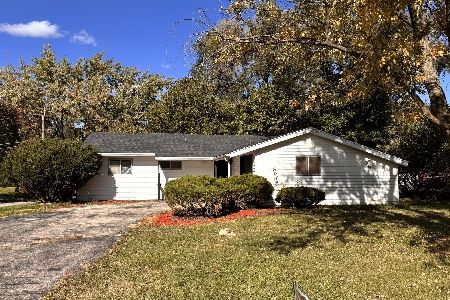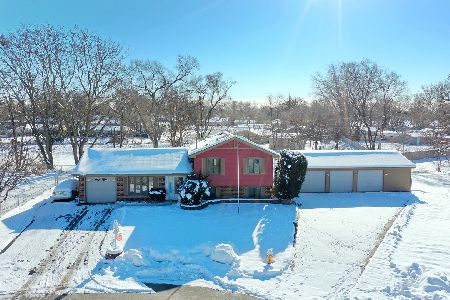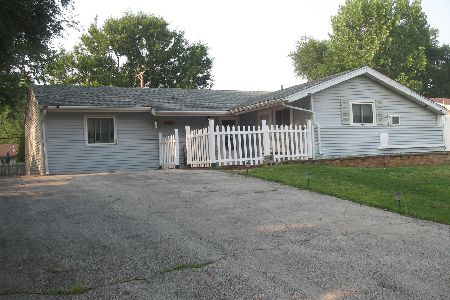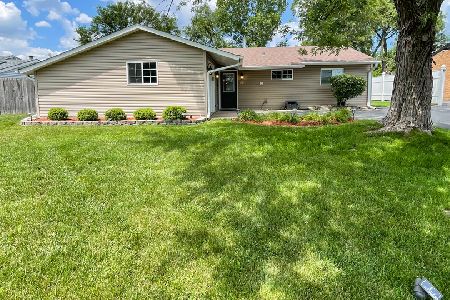161 Fairwood Drive, Bolingbrook, Illinois 60440
$265,000
|
Sold
|
|
| Status: | Closed |
| Sqft: | 1,435 |
| Cost/Sqft: | $174 |
| Beds: | 4 |
| Baths: | 2 |
| Year Built: | 1961 |
| Property Taxes: | $4,875 |
| Days On Market: | 1599 |
| Lot Size: | 0,20 |
Description
Hmmm. Where to start? Where to start?... This home is in INSANELY perfect condition. Let's just say don't waste your money on an inspection here. Since the owner purchased this home just 3 years ago, EVERY inch of this home has been inspected & touched. This is no ordinary opportunity. Its detached HUGE 2 1/2 HEATED Garage has a separate "Man Cave" space with a separate access door. Don't need a Man Cave? Use it for a private business office, workout gym (have a yoga/physical trainer business?), craft & carpentry hobbies or just plain use it as a glorified storage space. That designated room has a commercial quality service door leading to the BIG 2 car garage space. That section had a full support beam installed in the attic to support, get this, a PULLEY rig system. It's perfect for lifting heavy items (like when you are working on cars or need to remove REALLY heavy items from a truck). Seemingly ubiquitous electric outlets are spread evenly throughout the garage and there are several outlets to connect to an air compressor (air compressor unit not included). There are 3 large ceiling panels that swing down for big attic access in the 2 car garage area. Need MORE storage? No problem! The high ceiling Shed unit is ridiculously big inside from floor-to-ceiling and side-to-side. The exterior yard has a French drain system that leads to the street sewer line. What hasn't the owner thought of? NOTHING! NO Carpet throughout the home means no asthma problems. ALL cabinets/lights were gutted in the Kitchen and bathrooms. All on point lighting fixtures, recessed ceiling lighting are updated. To add an upgraded, elegant look to the home, the owner built a cosmetic fireplace stone surround from floor-to-ceiling. The electric fireplace has a heating system (yep, it stays!). NEW vinyl windows were installed (except in BR 4). Oh yeah, the owner converted the 1 car attached Garage into a BIG 4th Bedroom, complete with a lot of finished closets and it's OWN heating system (the home's main AC system cools off this room just fine in Summer months). The owner left the garage door & its tracks in place should the next owner wish to use a 3rd car bay. Well, I could say a LOT more about this incredible home but need to shut down this rah-rah session. Ask to tour so you can personally marvel at all the improvements in this home. Map this home's address to see all the amenities that are SECONDS away. And if you need to hop onto a highway quickly from home, you got your wish!
Property Specifics
| Single Family | |
| — | |
| Ranch | |
| 1961 | |
| None | |
| — | |
| No | |
| 0.2 |
| Will | |
| — | |
| 0 / Not Applicable | |
| None | |
| Public | |
| Public Sewer | |
| 11208344 | |
| 1202152070040000 |
Nearby Schools
| NAME: | DISTRICT: | DISTANCE: | |
|---|---|---|---|
|
Grade School
Bernard J Ward Elementary School |
365U | — | |
|
Middle School
Hubert H Humphrey Middle School |
365U | Not in DB | |
|
High School
Bolingbrook High School |
365U | Not in DB | |
Property History
| DATE: | EVENT: | PRICE: | SOURCE: |
|---|---|---|---|
| 19 Nov, 2021 | Sold | $265,000 | MRED MLS |
| 17 Sep, 2021 | Under contract | $249,500 | MRED MLS |
| 9 Sep, 2021 | Listed for sale | $249,500 | MRED MLS |
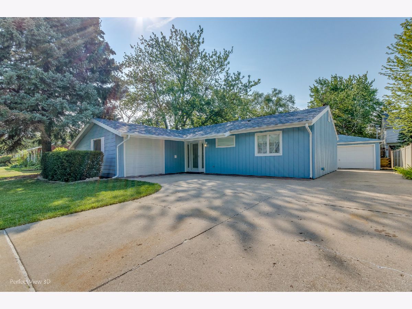
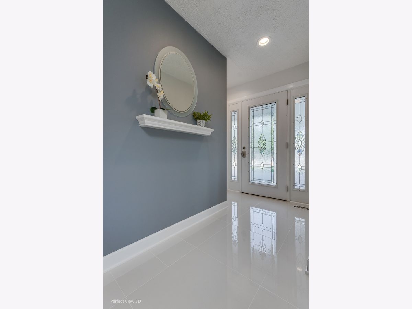
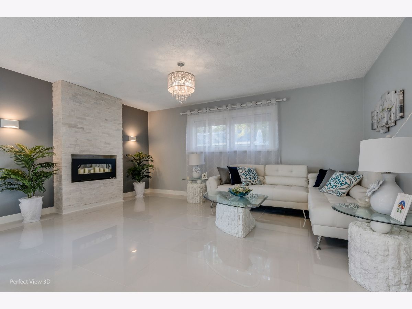
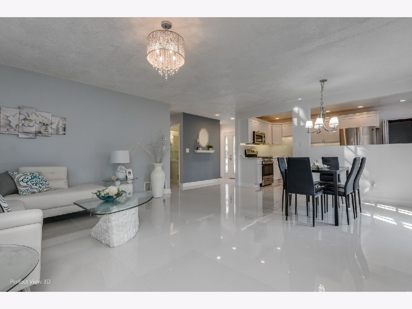
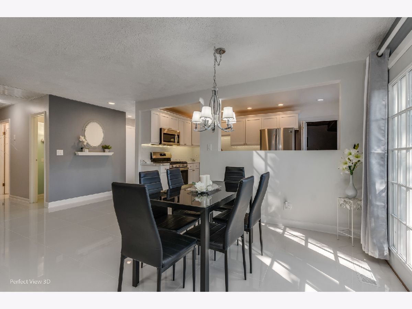
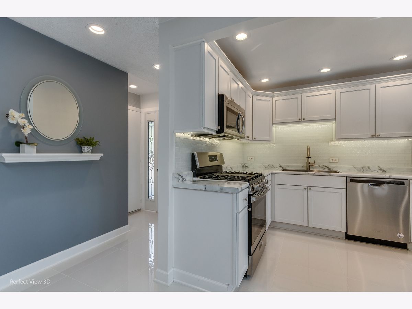
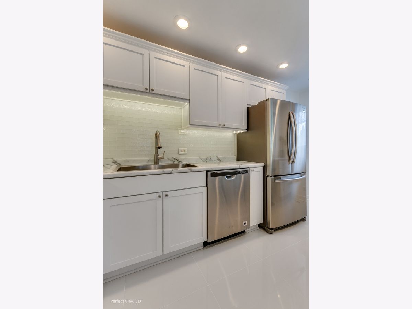
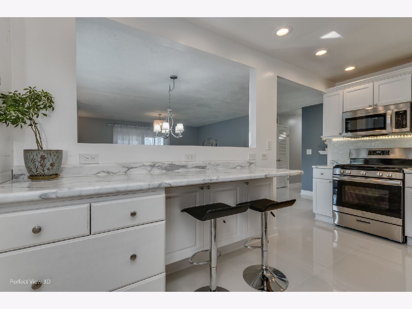
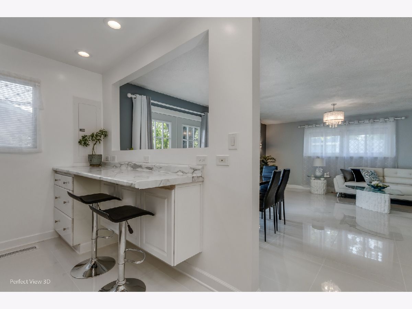
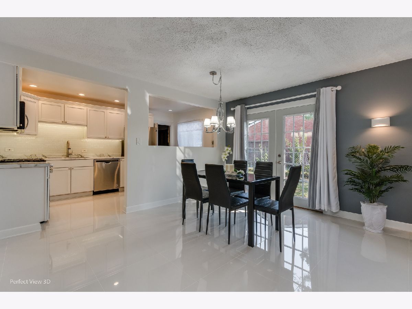
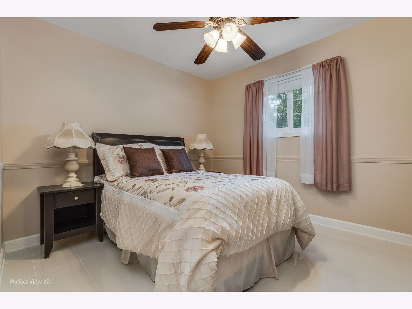
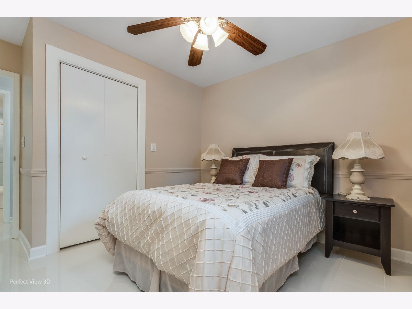
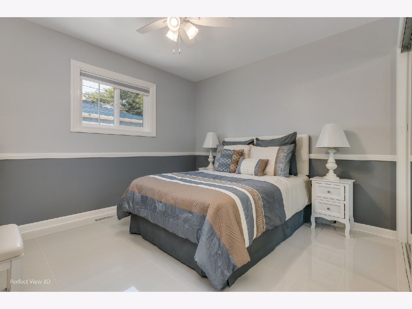
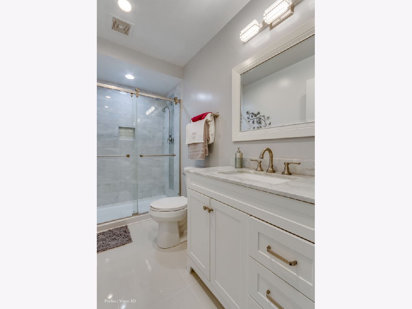
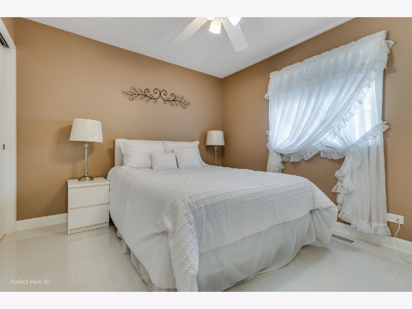
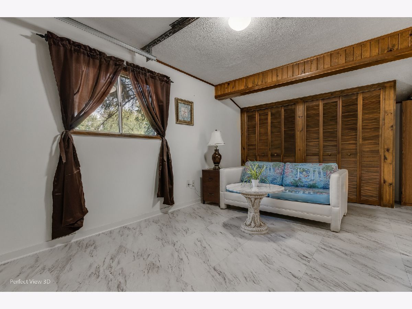
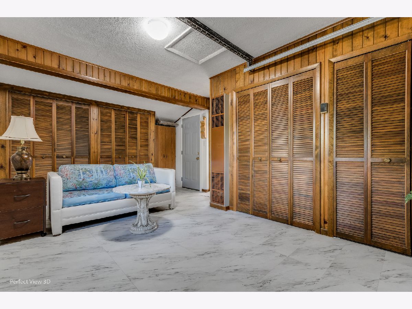
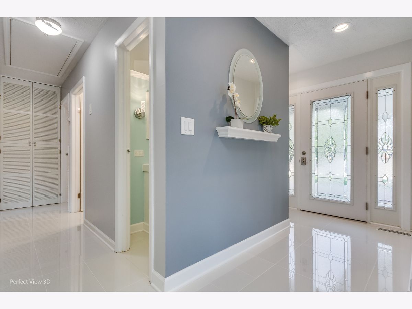
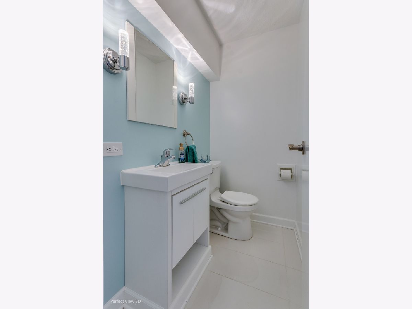
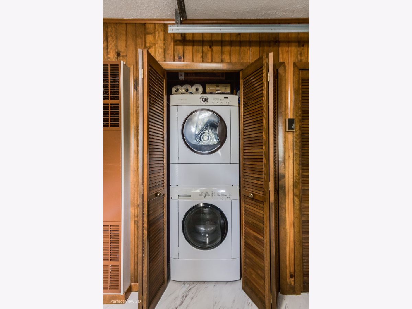
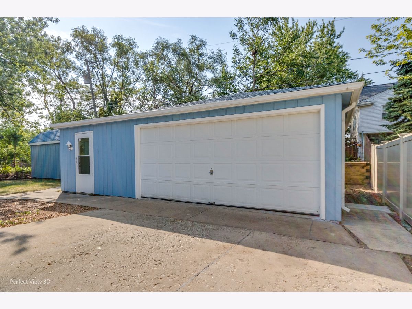
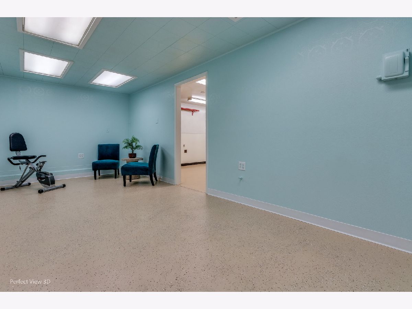
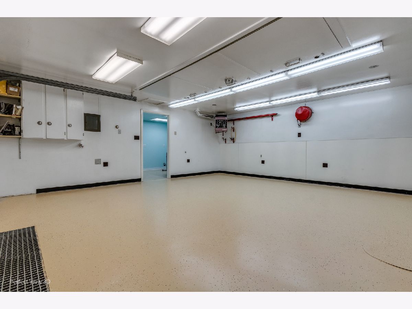
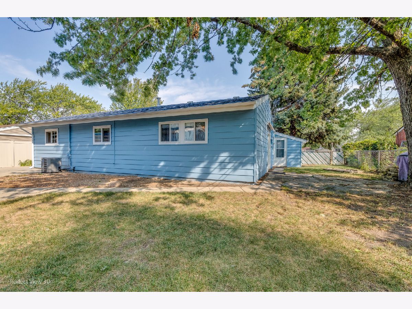
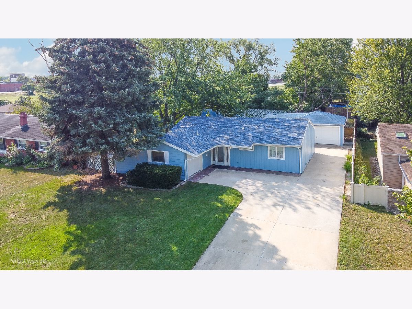
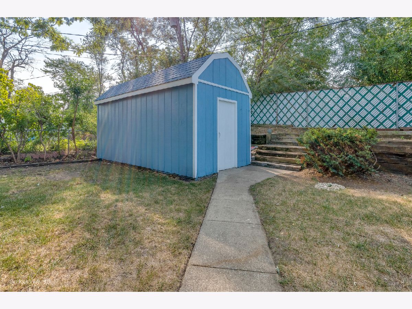
Room Specifics
Total Bedrooms: 4
Bedrooms Above Ground: 4
Bedrooms Below Ground: 0
Dimensions: —
Floor Type: Porcelain Tile
Dimensions: —
Floor Type: Porcelain Tile
Dimensions: —
Floor Type: Vinyl
Full Bathrooms: 2
Bathroom Amenities: —
Bathroom in Basement: 0
Rooms: Foyer,Workshop
Basement Description: Slab
Other Specifics
| 2.5 | |
| Concrete Perimeter | |
| Concrete | |
| Patio, Storms/Screens, Fire Pit | |
| Partial Fencing,Sidewalks,Streetlights | |
| 70X124X70X124 | |
| Dormer | |
| None | |
| First Floor Bedroom, First Floor Laundry, First Floor Full Bath, Open Floorplan, Special Millwork, Some Window Treatmnt, Drapes/Blinds | |
| Range, Microwave, Dishwasher, Refrigerator, Washer, Dryer, Stainless Steel Appliance(s), Gas Cooktop, Gas Oven | |
| Not in DB | |
| Curbs, Sidewalks, Street Lights, Street Paved | |
| — | |
| — | |
| — |
Tax History
| Year | Property Taxes |
|---|---|
| 2021 | $4,875 |
Contact Agent
Nearby Similar Homes
Nearby Sold Comparables
Contact Agent
Listing Provided By
Baird & Warner

