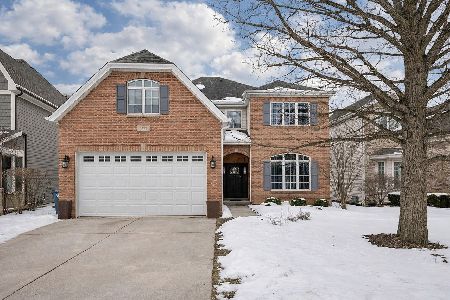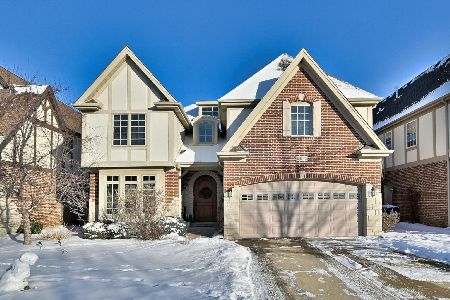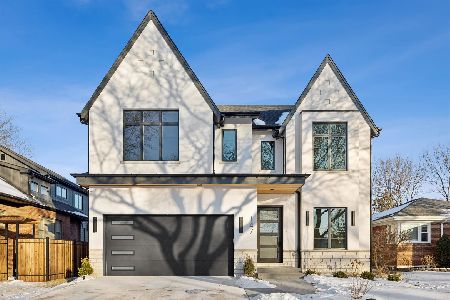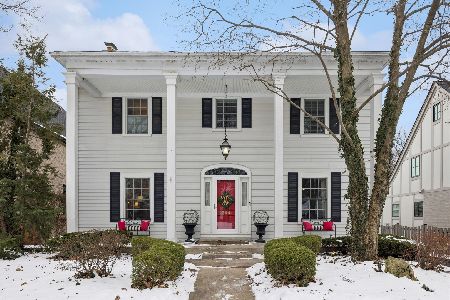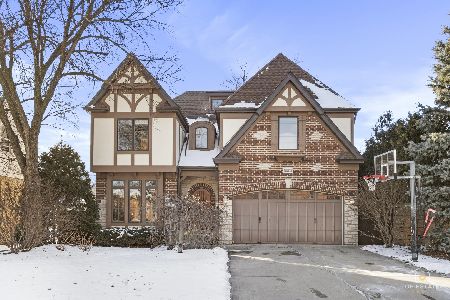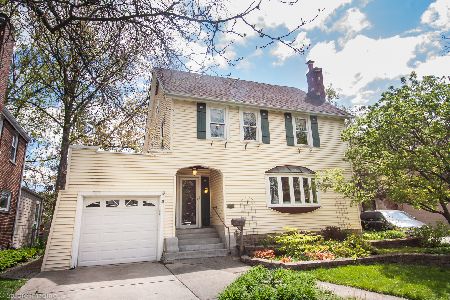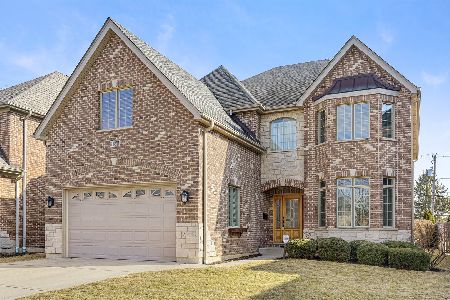157 Grace Avenue, Elmhurst, Illinois 60126
$868,000
|
Sold
|
|
| Status: | Closed |
| Sqft: | 4,186 |
| Cost/Sqft: | $221 |
| Beds: | 4 |
| Baths: | 5 |
| Year Built: | 2006 |
| Property Taxes: | $19,781 |
| Days On Market: | 3802 |
| Lot Size: | 0,19 |
Description
Magnificent newer brick 2 story in prestigious College View location. Walking distance to town, train, Elmhurst College, York HS, library and Wilder Park. Gorgeous gourmet kitchen with large island/breakfast bar and separate eating area overlooking private professionally landscaped yard. Separate and formal living room and dining room. 1st floor family room with wood burning fireplace. 1st floor private office could be 5th bedroom or den. 4 bedrooms/3 baths up including huge master bedroom suite complete with his and hers walk-in closets, whirlpool tub and separate shower. Full finished basement includes theater room, recreation room, full bath and huge storage room. Custom audio and video system. Beautiful mill work and window treatments throughout. Attached 2 car garage with loads of storage space and epoxy easy to wash floor.
Property Specifics
| Single Family | |
| — | |
| Traditional | |
| 2006 | |
| Full | |
| — | |
| No | |
| 0.19 |
| Du Page | |
| College View | |
| 0 / Not Applicable | |
| None | |
| Lake Michigan | |
| Public Sewer | |
| 09035895 | |
| 0602307004 |
Nearby Schools
| NAME: | DISTRICT: | DISTANCE: | |
|---|---|---|---|
|
Grade School
Hawthorne Elementary School |
205 | — | |
|
Middle School
Sandburg Middle School |
205 | Not in DB | |
|
High School
York Community High School |
205 | Not in DB | |
Property History
| DATE: | EVENT: | PRICE: | SOURCE: |
|---|---|---|---|
| 11 Dec, 2015 | Sold | $868,000 | MRED MLS |
| 2 Oct, 2015 | Under contract | $925,000 | MRED MLS |
| 11 Sep, 2015 | Listed for sale | $925,000 | MRED MLS |
Room Specifics
Total Bedrooms: 4
Bedrooms Above Ground: 4
Bedrooms Below Ground: 0
Dimensions: —
Floor Type: Hardwood
Dimensions: —
Floor Type: Hardwood
Dimensions: —
Floor Type: Hardwood
Full Bathrooms: 5
Bathroom Amenities: Whirlpool,Separate Shower,Double Sink,Double Shower
Bathroom in Basement: 1
Rooms: Foyer,Mud Room,Office,Recreation Room,Storage,Theatre Room
Basement Description: Finished
Other Specifics
| 2 | |
| Concrete Perimeter | |
| Concrete | |
| Patio, Brick Paver Patio | |
| Fenced Yard,Landscaped | |
| 55 X 154 | |
| Unfinished | |
| Full | |
| Skylight(s), Bar-Wet, Hardwood Floors, Second Floor Laundry | |
| Double Oven, Microwave, Dishwasher, High End Refrigerator, Washer, Dryer, Disposal, Stainless Steel Appliance(s), Wine Refrigerator | |
| Not in DB | |
| Tennis Courts, Sidewalks, Street Lights, Street Paved | |
| — | |
| — | |
| Wood Burning, Gas Starter |
Tax History
| Year | Property Taxes |
|---|---|
| 2015 | $19,781 |
Contact Agent
Nearby Similar Homes
Contact Agent
Listing Provided By
L.W. Reedy Real Estate

