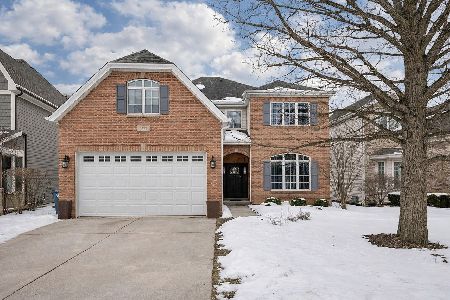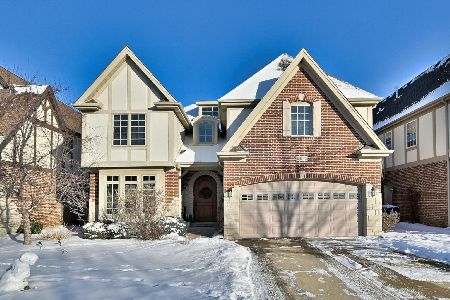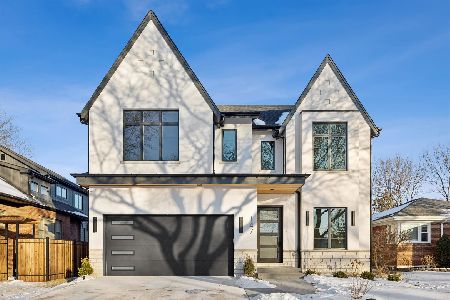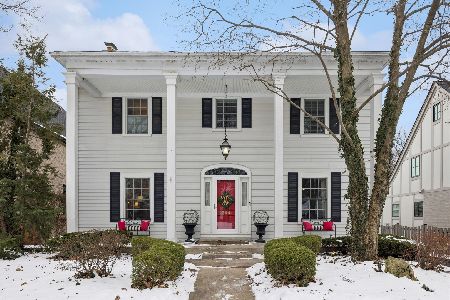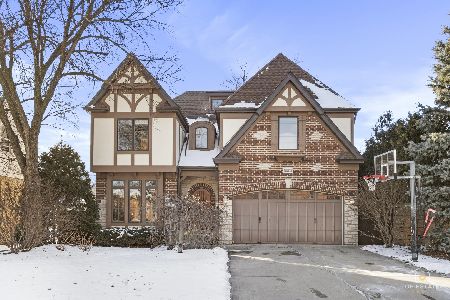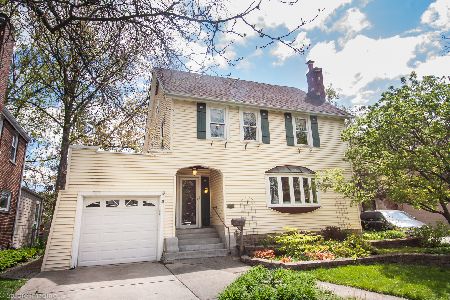161 Grace Avenue, Elmhurst, Illinois 60126
$1,300,500
|
Sold
|
|
| Status: | Closed |
| Sqft: | 3,870 |
| Cost/Sqft: | $329 |
| Beds: | 5 |
| Baths: | 4 |
| Year Built: | 2008 |
| Property Taxes: | $21,739 |
| Days On Market: | 327 |
| Lot Size: | 0,00 |
Description
MULTIPLE OFFERS. HIGHEST & BEST DUE THURSDAY, FEBRUARY 27TH BY 8AM. Nestled in the heart of Elmhurst's desirable College View neighborhood, this stunning 2-story home offers an exceptional blend of elegance and functionality. This beautiful home showcases hardwood floors, elegant white crown molding, and white trim throughout. The inviting living room is highlighted by a large bay window with custom high transom windows, filling the space with natural light. The first floor boasts a versatile bedroom or office (with French Doors), a full bath, a laundry room, and a formal dining room with a striking triple crown tray ceiling. The gourmet kitchen is a chef's dream, featuring a center island, granite countertops, stainless appliances with a spacious eating area that seamlessly flows into the family room with a cozy fireplace and sliding glass doors leading to a paver brick patio - perfect for entertaining. Upstairs, enter the luxurious primary suite through French doors and enjoy a spa-like bath with custom travertine tile, a soaking tub, double vanities, and an oversized walk-in shower. Three additional spacious bedrooms and two full bathrooms complete the second floor. Additional highlights include a whole house fan, brand new 2nd floor furnace (2024) with humidifier, and a new hot water heater (2023). The unfinished basement is a blank canvas. Roughed-in plumbing is ready for your vision, offering endless possibilities for additional living space. A 2-car plus attached garage completes this incredible home. Prime location and top-rated schools. Walk to downtown Elmhurst for shopping & dining, the Metra train, Elmhurst University, the library, Wilder Park, and so much more! Don't miss this exceptional home in the heart of Elmhurst!
Property Specifics
| Single Family | |
| — | |
| — | |
| 2008 | |
| — | |
| — | |
| No | |
| — |
| — | |
| College View | |
| — / Not Applicable | |
| — | |
| — | |
| — | |
| 12297280 | |
| 0602307005 |
Nearby Schools
| NAME: | DISTRICT: | DISTANCE: | |
|---|---|---|---|
|
Grade School
Hawthorne Elementary School |
205 | — | |
|
Middle School
Sandburg Middle School |
205 | Not in DB | |
|
High School
York Community High School |
205 | Not in DB | |
Property History
| DATE: | EVENT: | PRICE: | SOURCE: |
|---|---|---|---|
| 2 May, 2025 | Sold | $1,300,500 | MRED MLS |
| 17 Mar, 2025 | Under contract | $1,275,000 | MRED MLS |
| 17 Mar, 2025 | Listed for sale | $1,275,000 | MRED MLS |
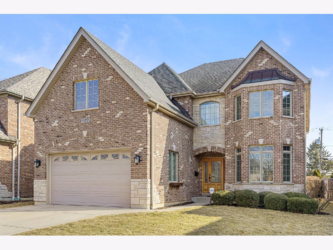
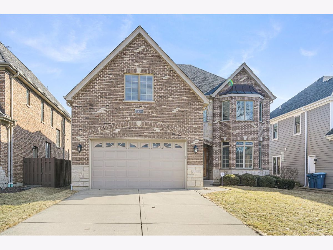
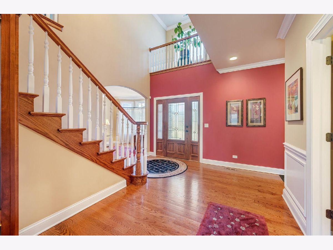
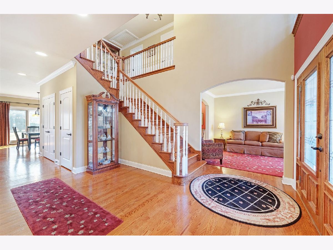
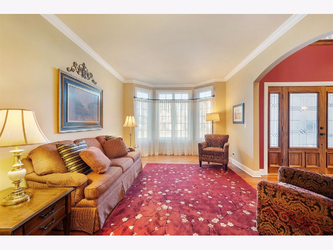
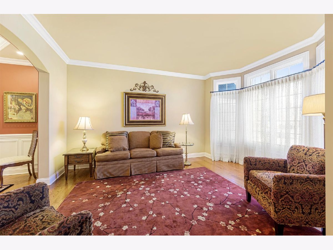
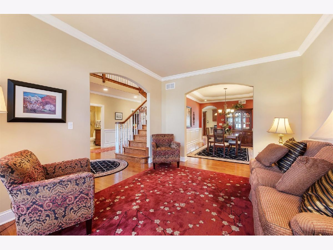
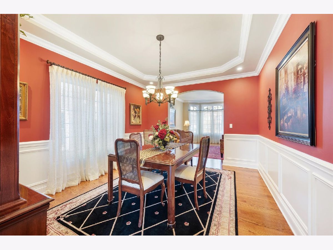
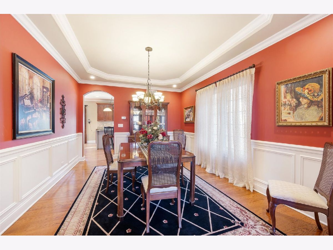
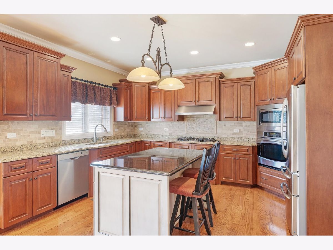
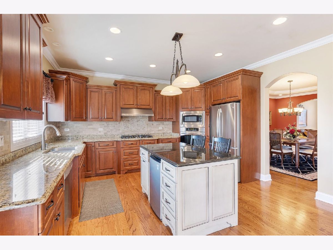
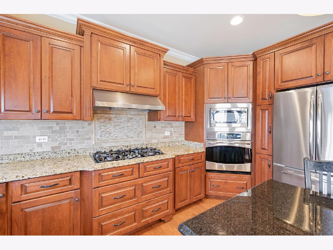
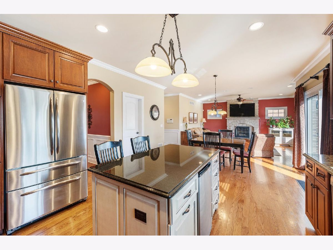
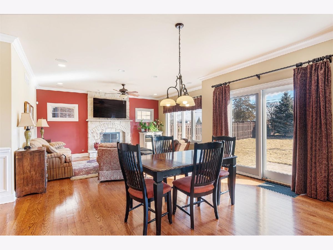
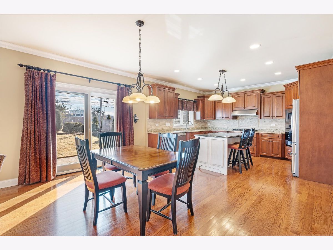
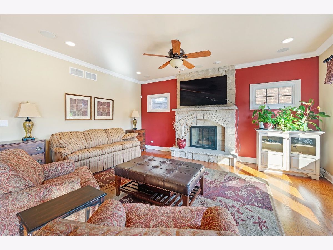
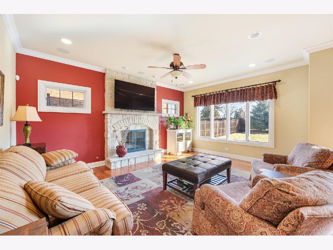
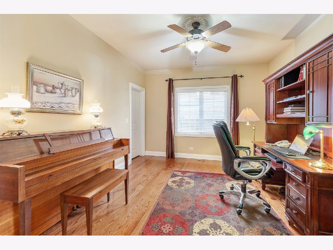
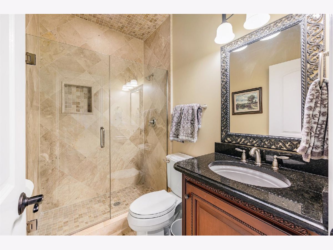
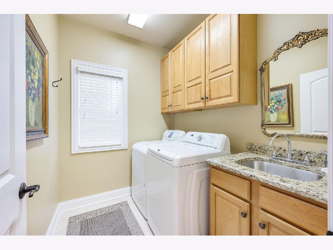
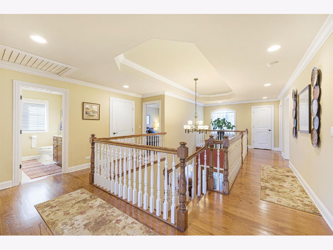
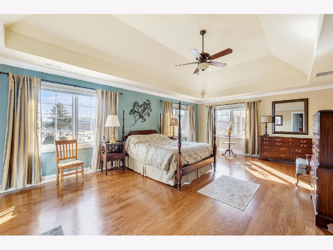
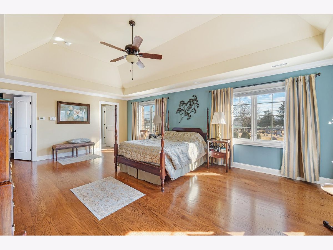
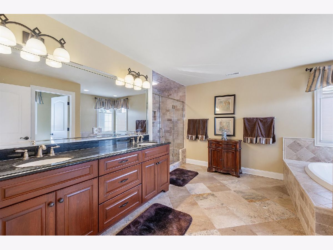
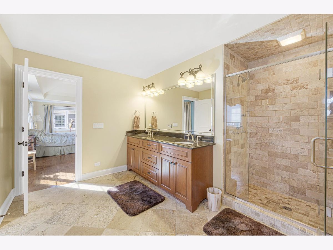
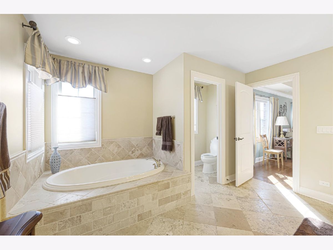
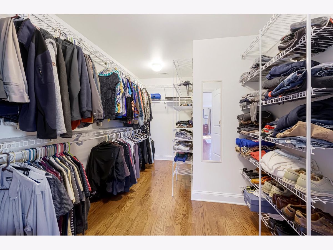
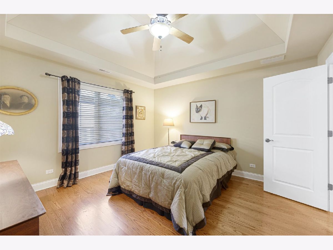
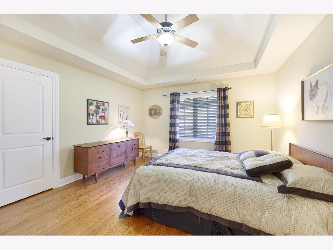
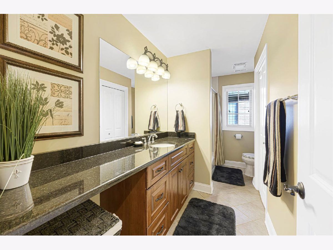
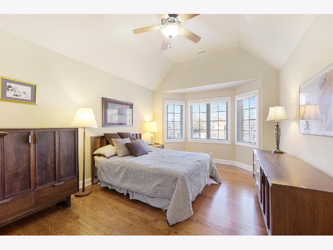
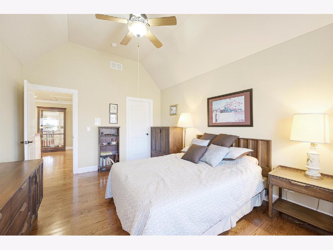
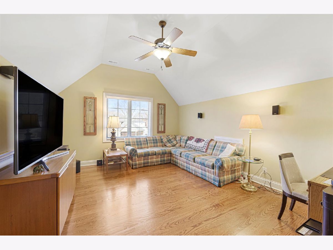
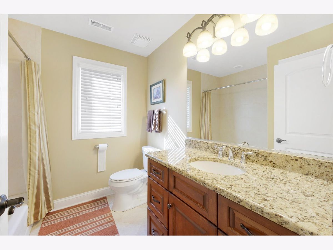
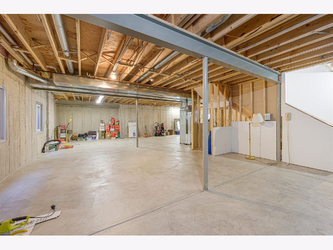
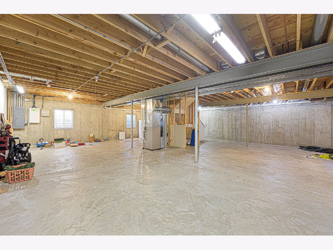
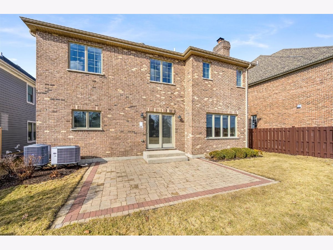
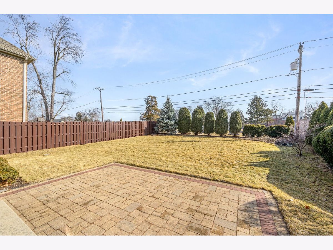
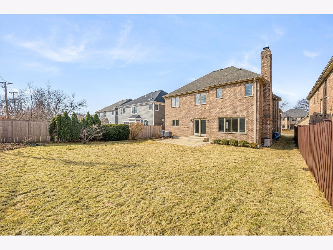
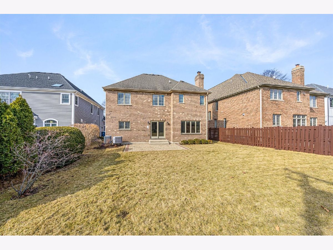
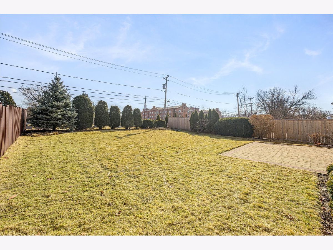
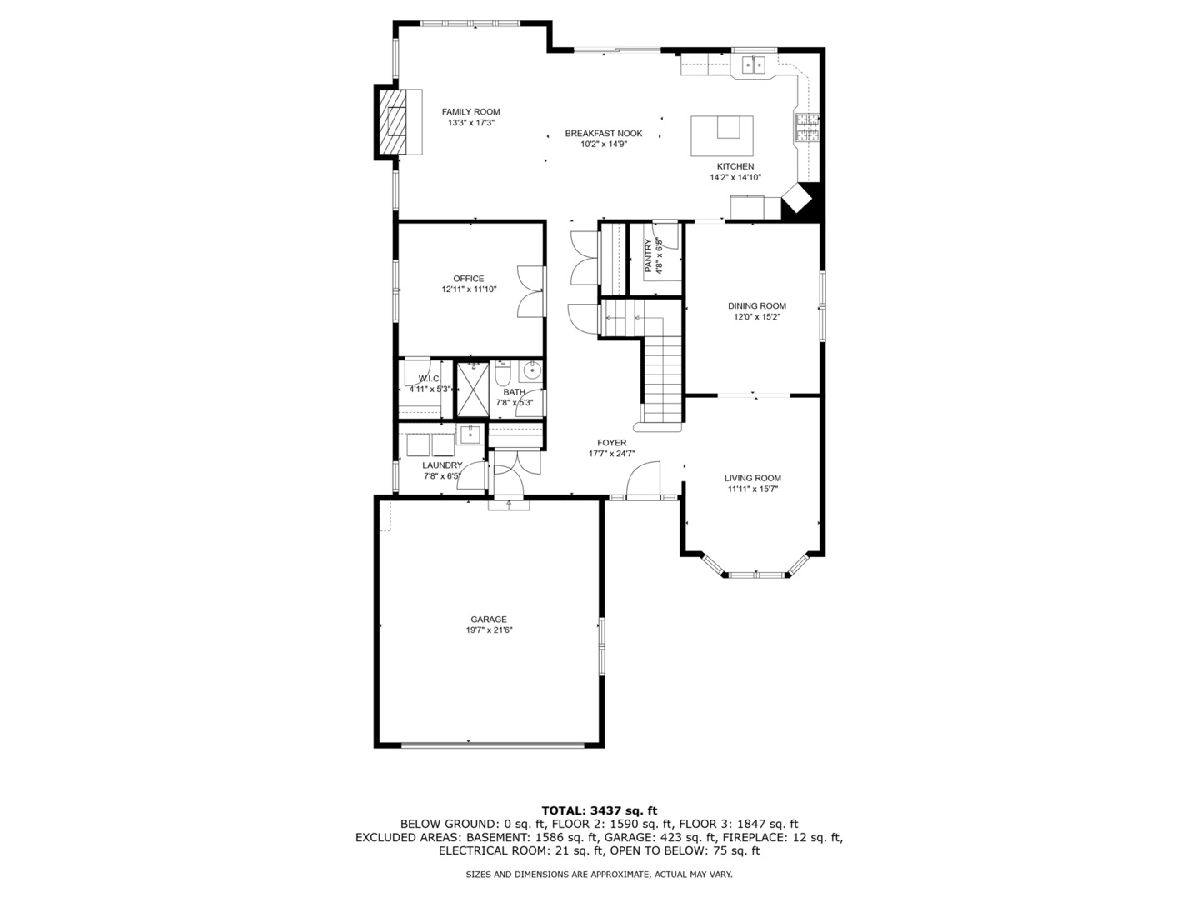
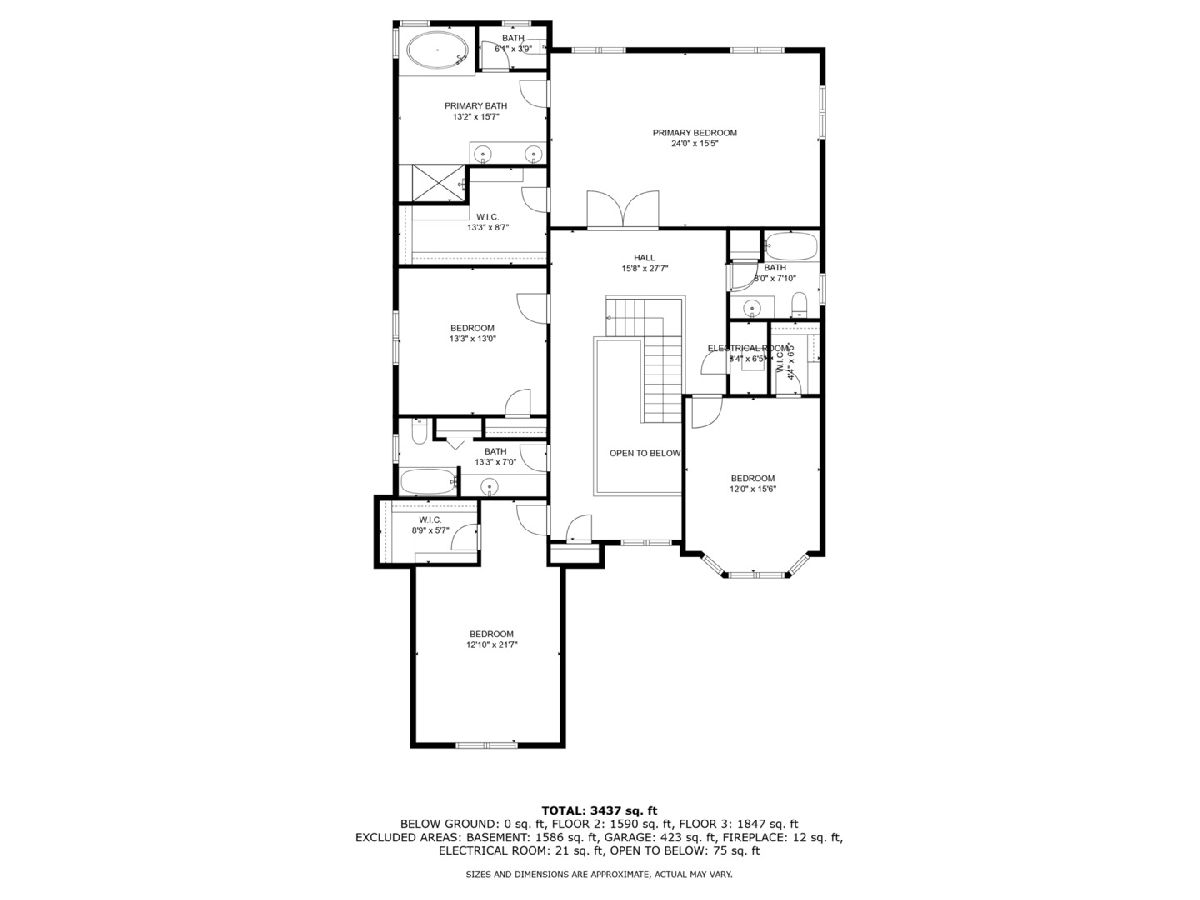
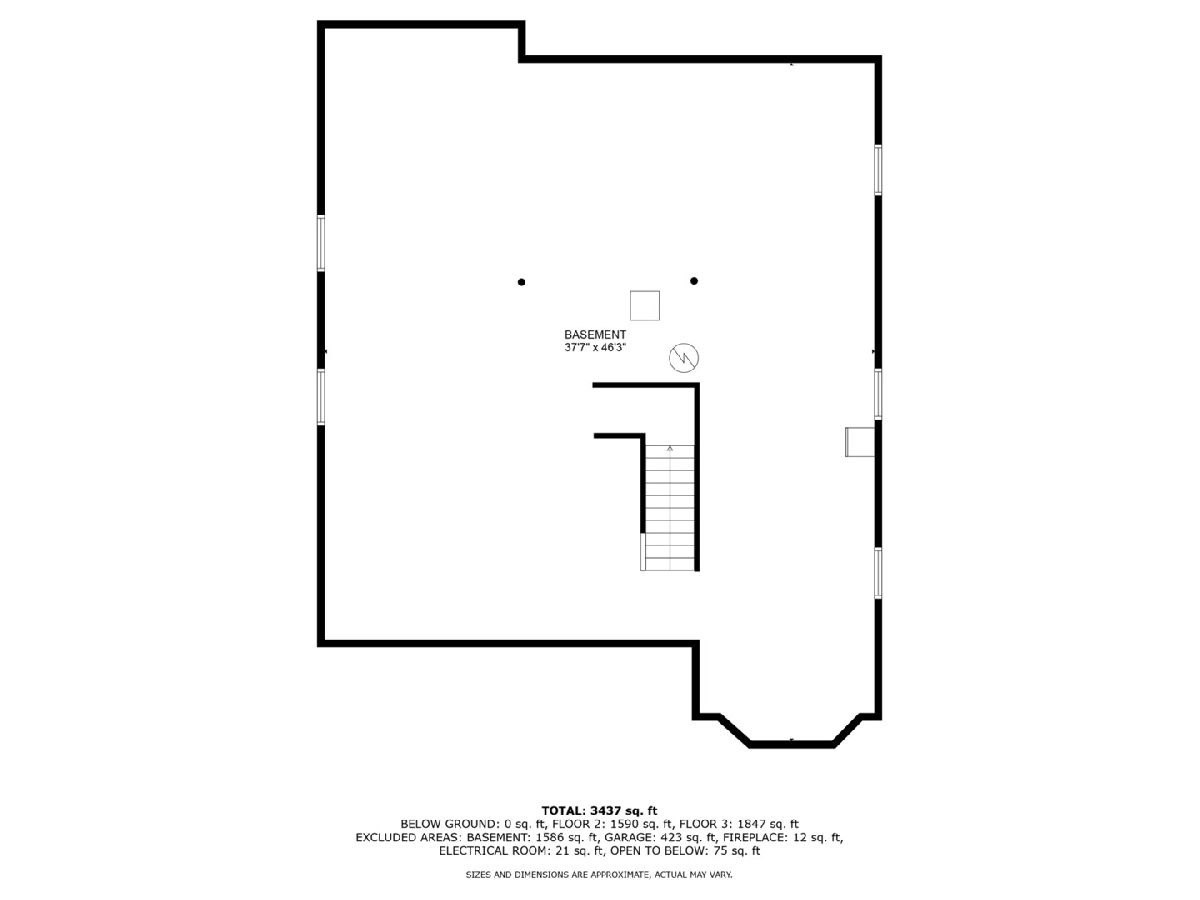
Room Specifics
Total Bedrooms: 5
Bedrooms Above Ground: 5
Bedrooms Below Ground: 0
Dimensions: —
Floor Type: —
Dimensions: —
Floor Type: —
Dimensions: —
Floor Type: —
Dimensions: —
Floor Type: —
Full Bathrooms: 4
Bathroom Amenities: Separate Shower,Double Sink,Soaking Tub
Bathroom in Basement: 0
Rooms: —
Basement Description: —
Other Specifics
| 2.5 | |
| — | |
| — | |
| — | |
| — | |
| 53X152 | |
| — | |
| — | |
| — | |
| — | |
| Not in DB | |
| — | |
| — | |
| — | |
| — |
Tax History
| Year | Property Taxes |
|---|---|
| 2025 | $21,739 |
Contact Agent
Nearby Similar Homes
Nearby Sold Comparables
Contact Agent
Listing Provided By
Compass

