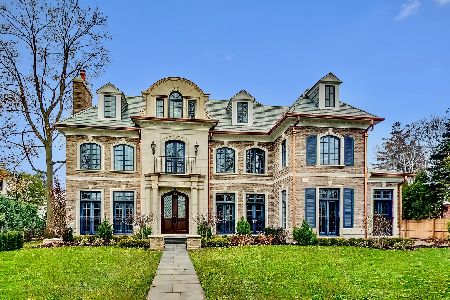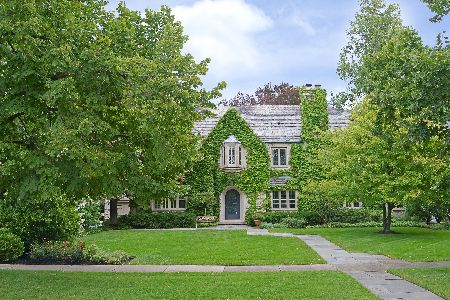157 Woodstock Avenue, Kenilworth, Illinois 60043
$3,150,000
|
Sold
|
|
| Status: | Closed |
| Sqft: | 0 |
| Cost/Sqft: | — |
| Beds: | 5 |
| Baths: | 5 |
| Year Built: | 1928 |
| Property Taxes: | $47,874 |
| Days On Market: | 1215 |
| Lot Size: | 0,00 |
Description
Stunning brick home by noted architect, George Maher, has been seamlessly expanded, meticulously renovated and beautifully decorated through a collaboration with Julie Gross of Stoneberg Gross Architects and its current architect owners. With exceptional finishes throughout this architectural gem sits on an oversized lot with a lovely private yard just a few short blocks to Lake Michigan. No detail has been overlooked! Superbly designed floor plan with exquisite lighting features gracious center entry hall with stunning and spacious formal rooms, a thoughtfully designed, sun-filled, kitchen/breakfast/family room with timeless kitchen cabinetry, professional appliances, La Cornue range and gorgeous Vermont Danby marble countertops and island overlooking a spectacular limestone patio and professionally landscaped yard. Gather around the breakfast table for coffee, family meals, homework or just relaxing! Custom handrails lead to the wonderful sun-drenched family room with extra high ceilings, floor-to-ceiling built-ins and lovely views of the yard. Private 1st floor office has exquisite views of the yard. Bright and airy 1st floor sunroom with original fountain and tile floor has views of hydrangea and the pretty side yard. Travel up the handsome staircase to the second floor featuring five outstanding bedrooms including the primary suite plus a cozy office/library with painted paneled walls and built-in bookshelves. The luxe primary suite includes two dressing areas and a wonderful spa-like bath with separate vanities and desk and beautiful white Calcutta marble countertops, floors and shower. Two of the bedrooms share access to a wonderful 2nd floor screened porch which offers a bird's eye view of the neighborhood - perfect for teens or adults to hang out and relax and even watch movies projected against the side of the house! The 2nd floor library/office could also be used as a cozy den or sixth bedroom/nursery. The spacious 3rd floor is open and bright with light oak flooring and is perfect as an upper level family room, game room (ping pong table), large home office space or yoga retreat. The attached 2-car garage with side entrance leads to a beautiful yet functional pristine mudroom with painted built-in cubbies and shelves. The lower level includes a recreation/media room, large exercise/play room, half bath and nicely scaled laundry room. Beautifully manicured outdoor spaces provide plenty of room for pets, entertaining, grilling, playing catch and just hanging out. Perfect location near Joseph Sears School, New Trier High School, Lake Michigan, area restaurants & shopping, parks and the Metra.
Property Specifics
| Single Family | |
| — | |
| — | |
| 1928 | |
| — | |
| — | |
| No | |
| — |
| Cook | |
| — | |
| 0 / Not Applicable | |
| — | |
| — | |
| — | |
| 11629679 | |
| 05271030060000 |
Nearby Schools
| NAME: | DISTRICT: | DISTANCE: | |
|---|---|---|---|
|
Grade School
The Joseph Sears School |
38 | — | |
|
Middle School
The Joseph Sears School |
38 | Not in DB | |
|
High School
New Trier Twp H.s. Northfield/wi |
203 | Not in DB | |
Property History
| DATE: | EVENT: | PRICE: | SOURCE: |
|---|---|---|---|
| 25 Feb, 2010 | Sold | $1,750,000 | MRED MLS |
| 22 Dec, 2009 | Under contract | $2,325,000 | MRED MLS |
| — | Last price change | $2,425,000 | MRED MLS |
| 5 Sep, 2008 | Listed for sale | $3,095,000 | MRED MLS |
| 3 Feb, 2023 | Sold | $3,150,000 | MRED MLS |
| 10 Oct, 2022 | Under contract | $3,395,000 | MRED MLS |
| 19 Sep, 2022 | Listed for sale | $3,395,000 | MRED MLS |
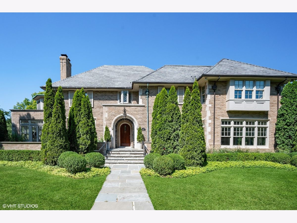
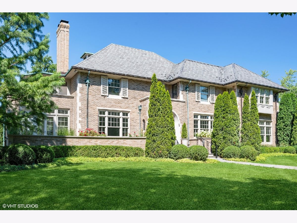
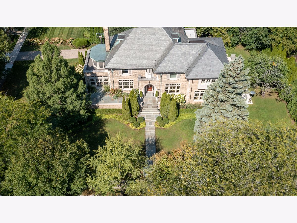
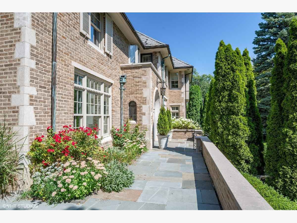
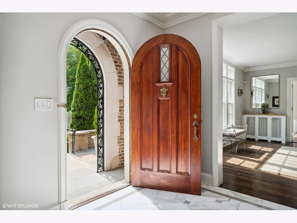
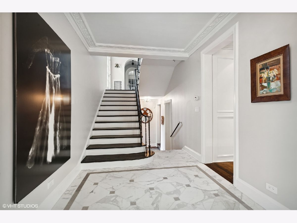
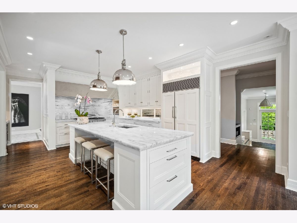
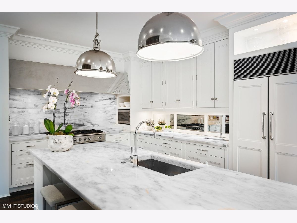
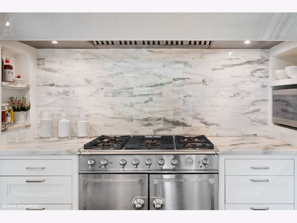
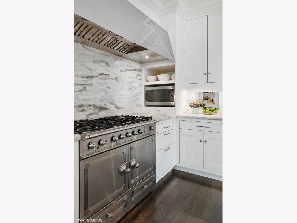
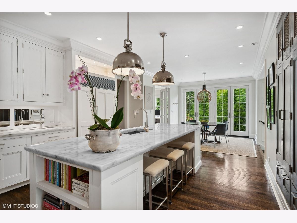
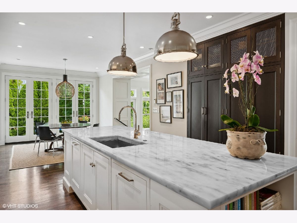
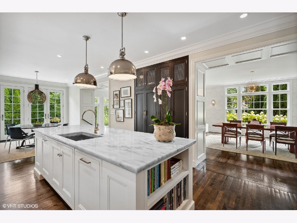
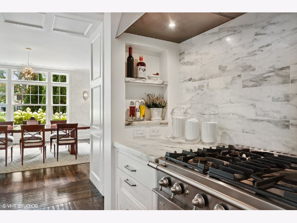
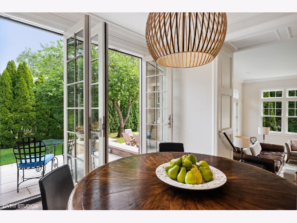
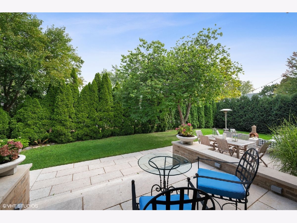
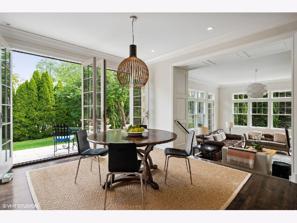
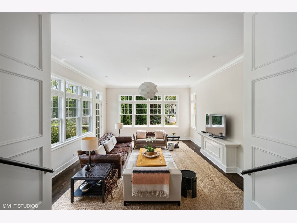
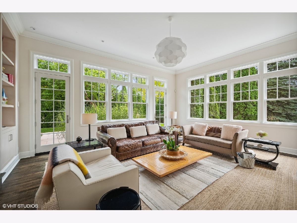
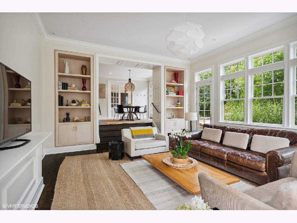
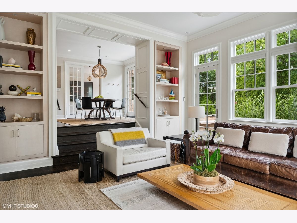
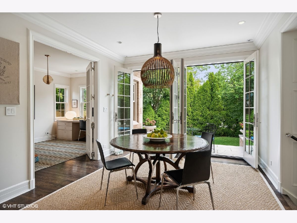
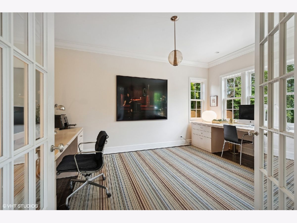
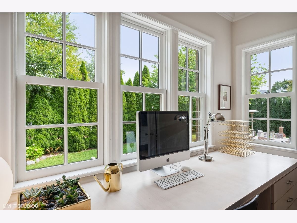
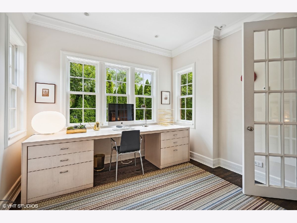
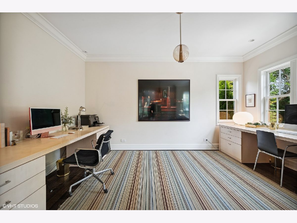
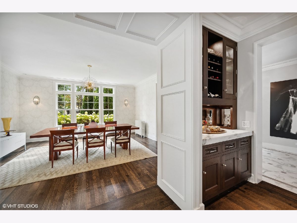
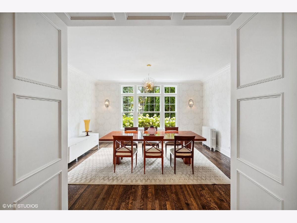
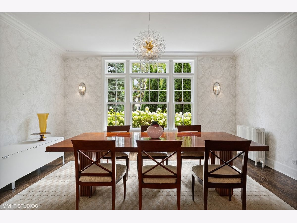
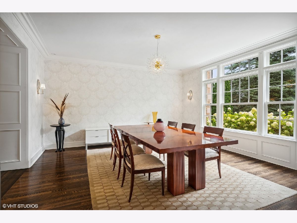
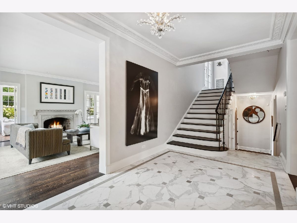
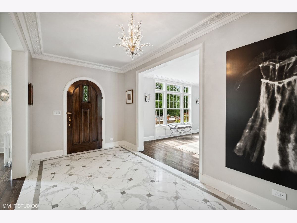
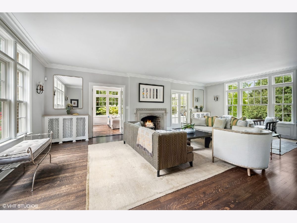
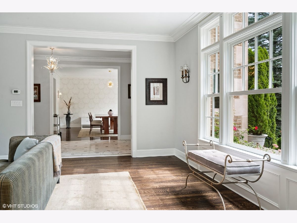
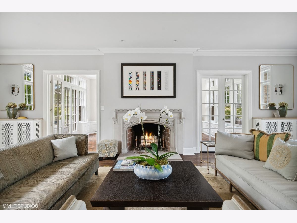
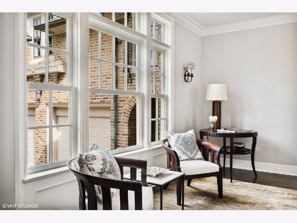
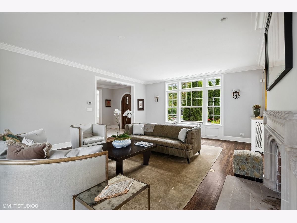
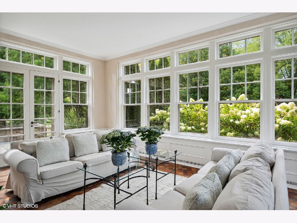
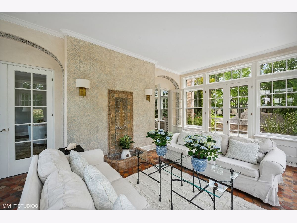
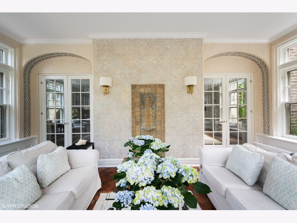
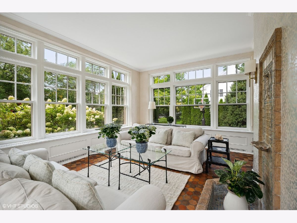
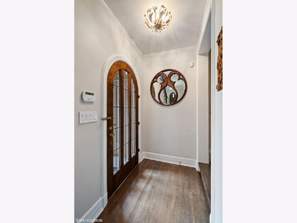
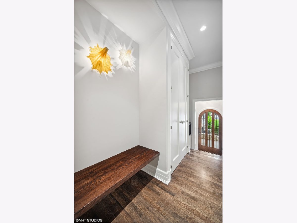
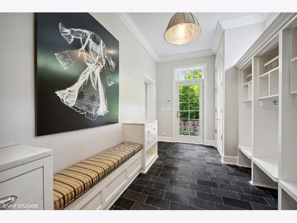
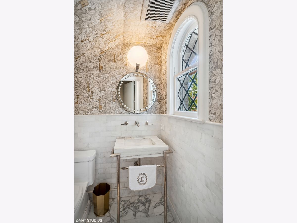
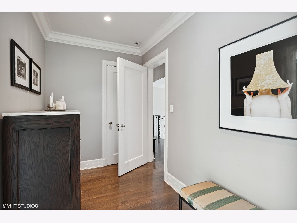
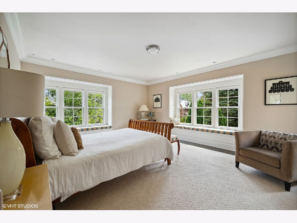
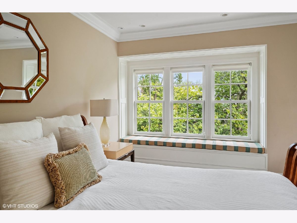
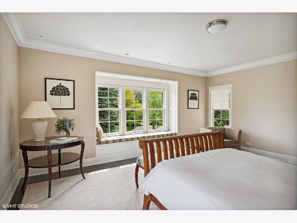
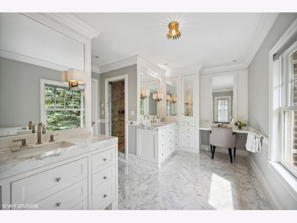
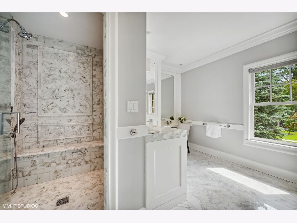
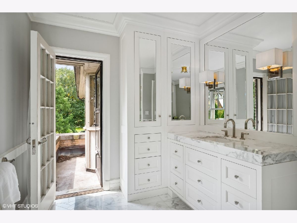
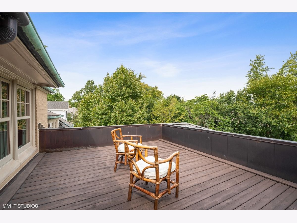
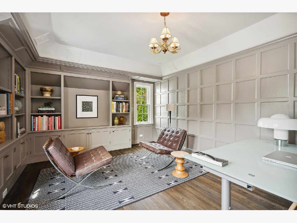
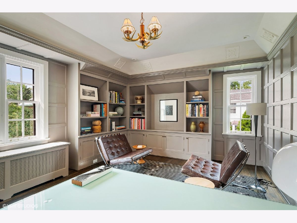
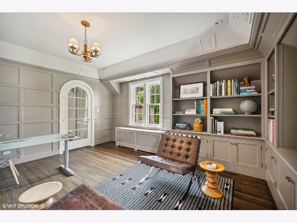
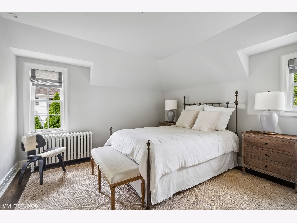
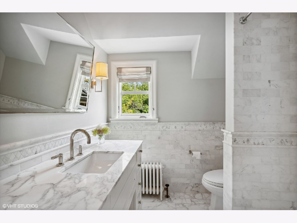
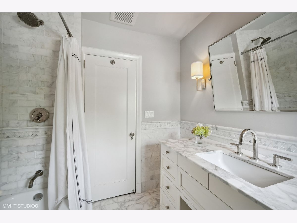
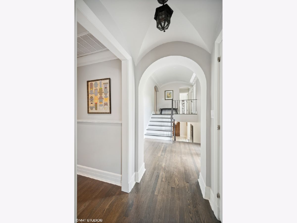
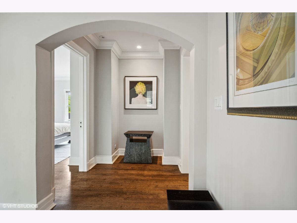
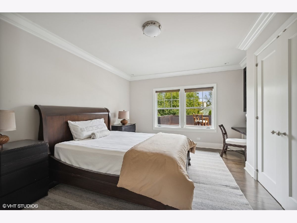
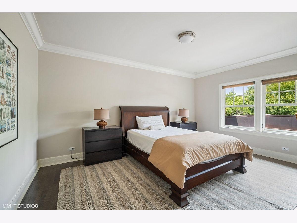
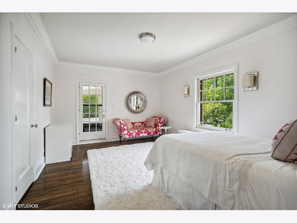
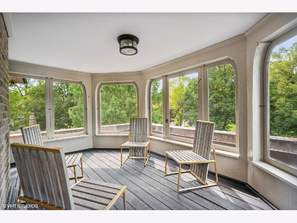
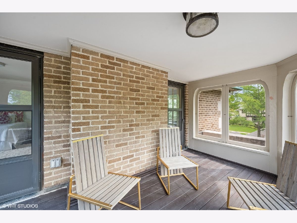
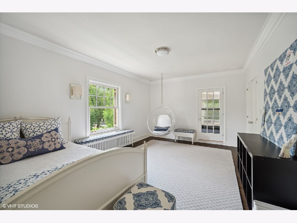
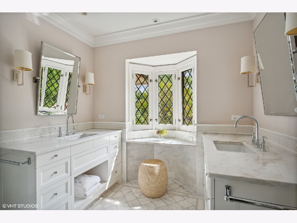
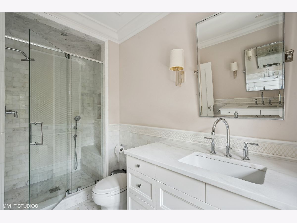
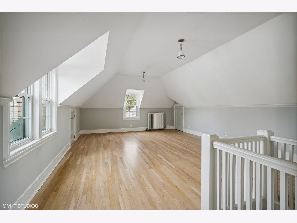
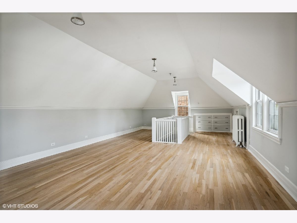
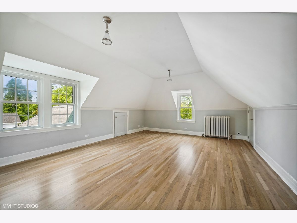
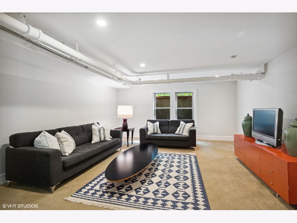
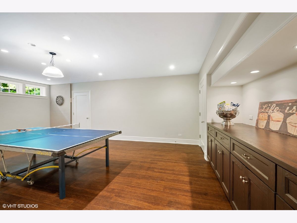
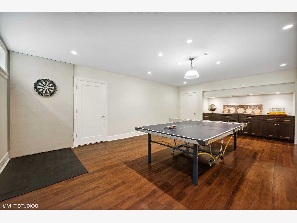
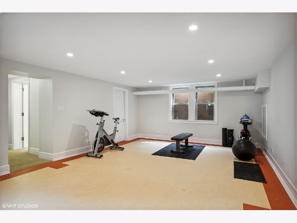
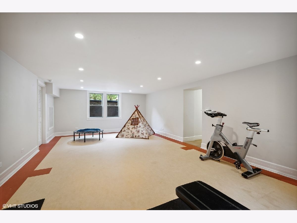
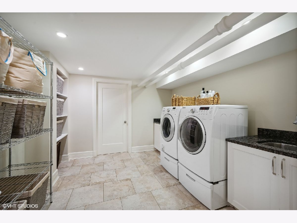
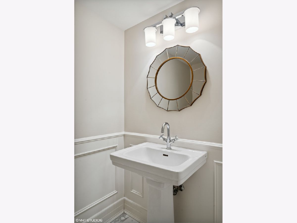
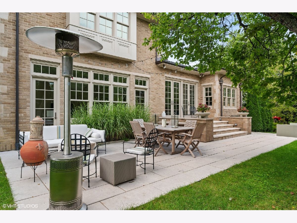
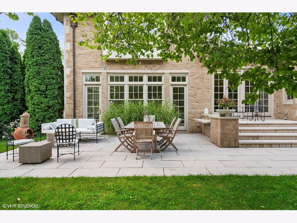
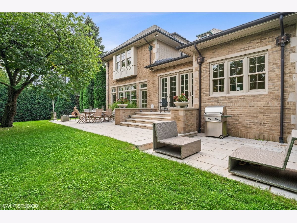
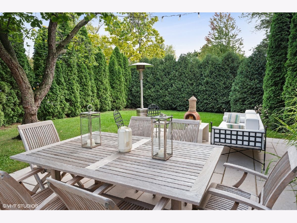
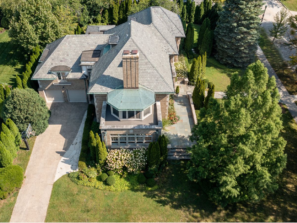
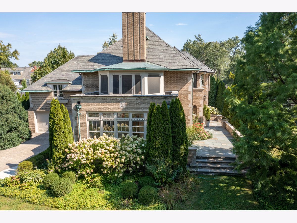
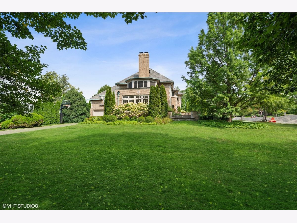
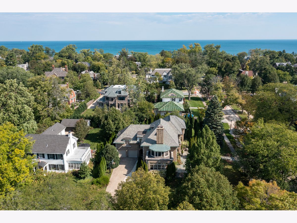
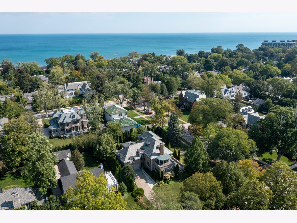
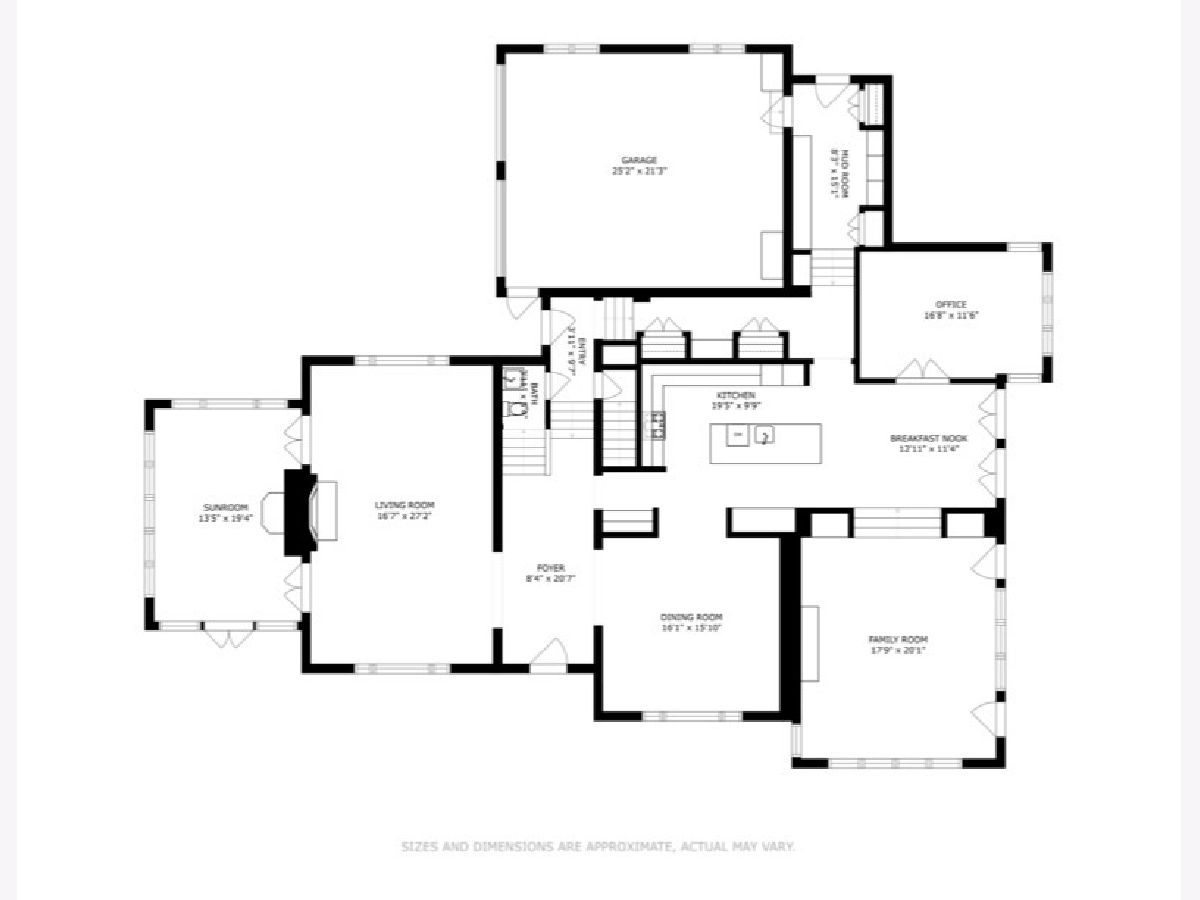
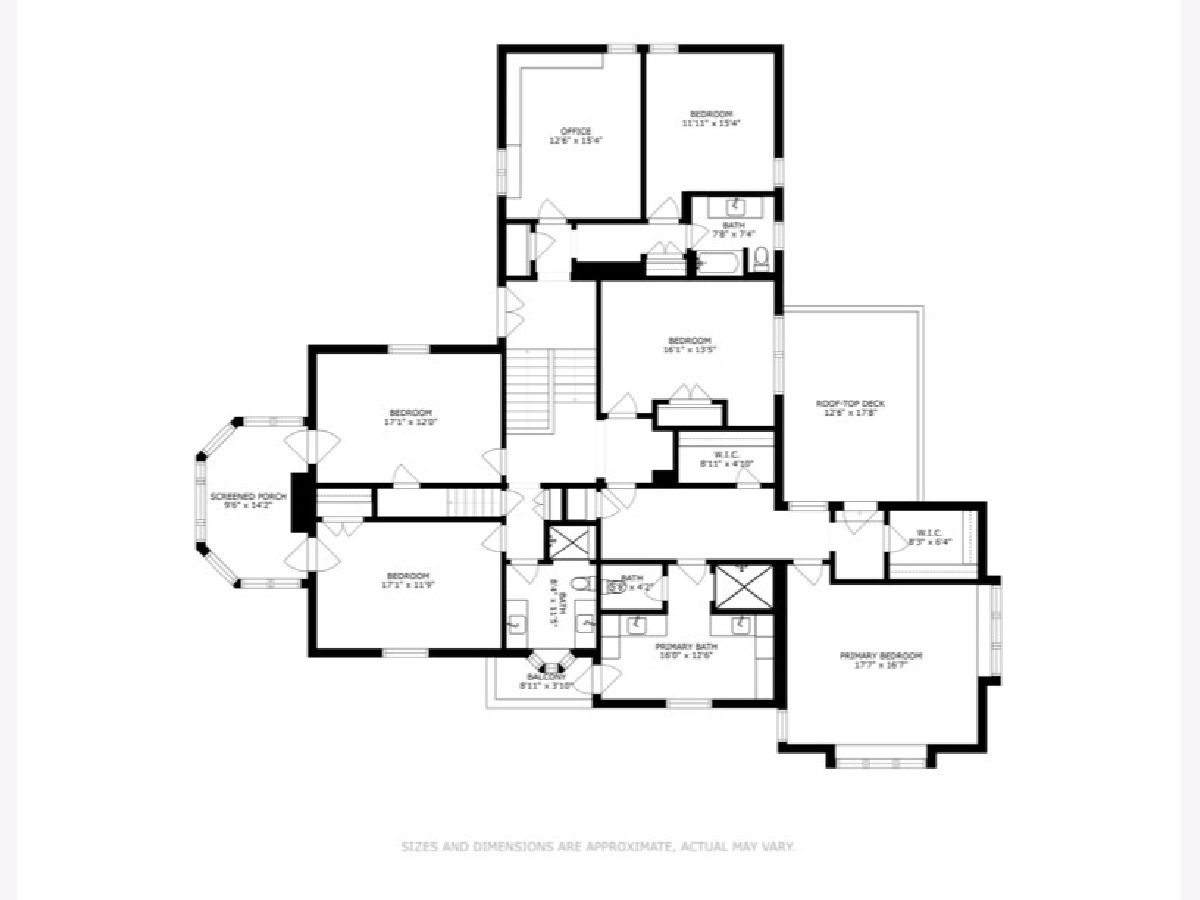
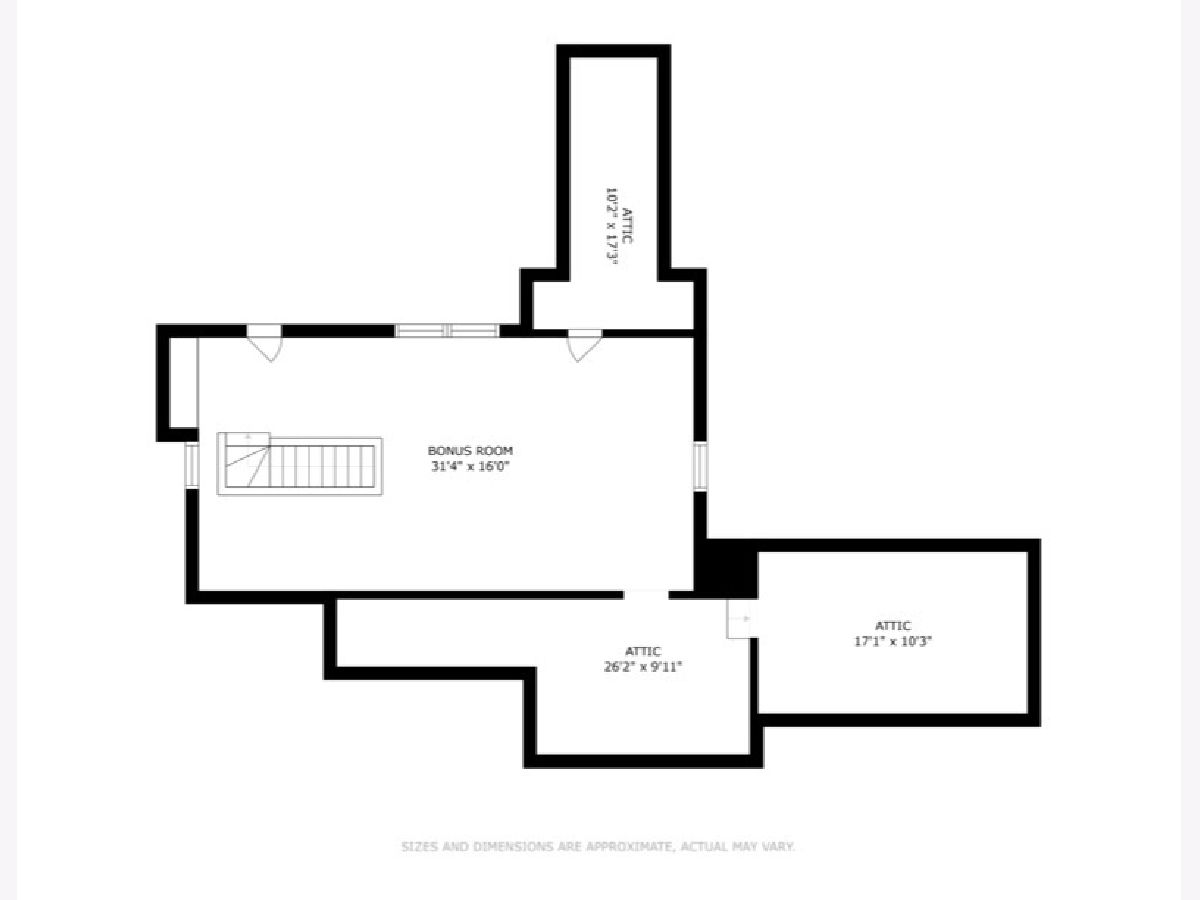
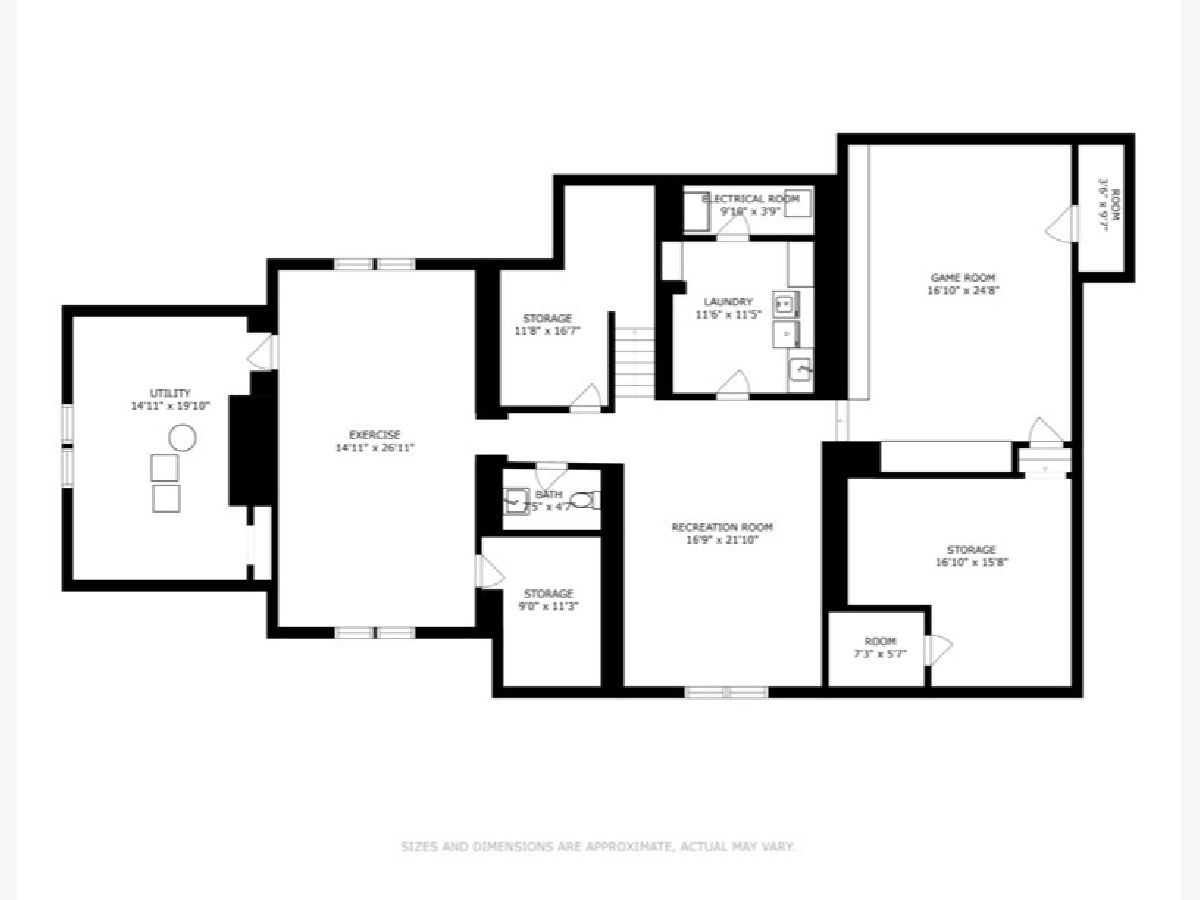
Room Specifics
Total Bedrooms: 5
Bedrooms Above Ground: 5
Bedrooms Below Ground: 0
Dimensions: —
Floor Type: —
Dimensions: —
Floor Type: —
Dimensions: —
Floor Type: —
Dimensions: —
Floor Type: —
Full Bathrooms: 5
Bathroom Amenities: —
Bathroom in Basement: 1
Rooms: —
Basement Description: Finished
Other Specifics
| 2 | |
| — | |
| Concrete | |
| — | |
| — | |
| 120 X 175 | |
| Finished,Full | |
| — | |
| — | |
| — | |
| Not in DB | |
| — | |
| — | |
| — | |
| — |
Tax History
| Year | Property Taxes |
|---|---|
| 2010 | $35,405 |
| 2023 | $47,874 |
Contact Agent
Nearby Similar Homes
Nearby Sold Comparables
Contact Agent
Listing Provided By
Compass








