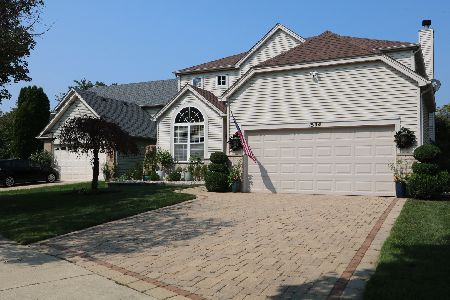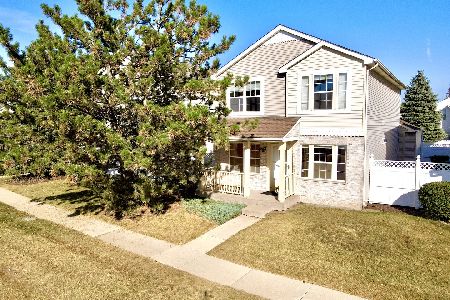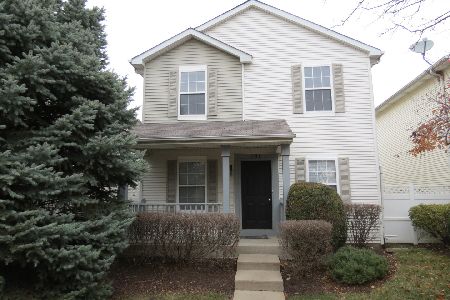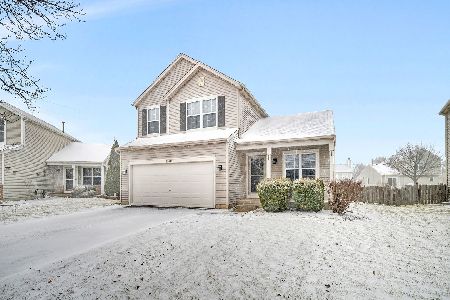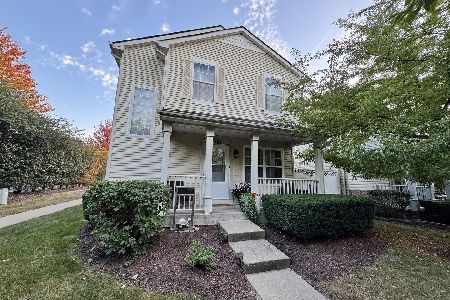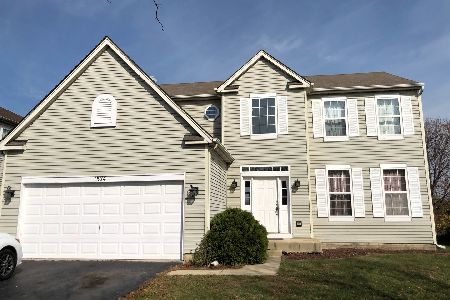1570 Baytree Drive, Romeoville, Illinois 60446
$230,000
|
Sold
|
|
| Status: | Closed |
| Sqft: | 3,100 |
| Cost/Sqft: | $74 |
| Beds: | 4 |
| Baths: | 3 |
| Year Built: | 2000 |
| Property Taxes: | $8,516 |
| Days On Market: | 6218 |
| Lot Size: | 0,00 |
Description
Must see on pond lot. This homes shows like a model from the hardwood flooring to the upgraded fixtures your buyer won't be disappointed. This home has been expanded with a sitting room off the master. Oak cabinets and railings. 2-Story foyer, first floor den, and fireplace. Master with luxury bath 6 jet w/pool and sep. shower. Deck opens to yard and pond. ALL OFFERS SUBJECT TO BANK APPROVAL.
Property Specifics
| Single Family | |
| — | |
| Traditional | |
| 2000 | |
| Partial | |
| — | |
| Yes | |
| 0 |
| Will | |
| — | |
| 44 / Monthly | |
| Insurance,Clubhouse,Pool | |
| Public | |
| Public Sewer | |
| 07106909 | |
| 1104073040090000 |
Property History
| DATE: | EVENT: | PRICE: | SOURCE: |
|---|---|---|---|
| 28 Jul, 2009 | Sold | $230,000 | MRED MLS |
| 20 May, 2009 | Under contract | $229,900 | MRED MLS |
| — | Last price change | $237,900 | MRED MLS |
| 10 Jan, 2009 | Listed for sale | $249,900 | MRED MLS |
Room Specifics
Total Bedrooms: 4
Bedrooms Above Ground: 4
Bedrooms Below Ground: 0
Dimensions: —
Floor Type: Carpet
Dimensions: —
Floor Type: Carpet
Dimensions: —
Floor Type: Carpet
Full Bathrooms: 3
Bathroom Amenities: Whirlpool,Separate Shower
Bathroom in Basement: 0
Rooms: Den,Eating Area,Sitting Room,Tandem Room
Basement Description: —
Other Specifics
| 2 | |
| Concrete Perimeter | |
| Asphalt | |
| Deck | |
| Pond(s) | |
| 65X120 | |
| — | |
| Full | |
| — | |
| Range, Microwave, Dishwasher, Refrigerator, Washer, Dryer, Disposal | |
| Not in DB | |
| Sidewalks, Street Lights, Street Paved | |
| — | |
| — | |
| — |
Tax History
| Year | Property Taxes |
|---|---|
| 2009 | $8,516 |
Contact Agent
Nearby Similar Homes
Nearby Sold Comparables
Contact Agent
Listing Provided By
Fusion Realty Inc.

