1570 Burning Trail Lane, Wheaton, Illinois 60189
$432,500
|
Sold
|
|
| Status: | Closed |
| Sqft: | 2,250 |
| Cost/Sqft: | $207 |
| Beds: | 4 |
| Baths: | 3 |
| Year Built: | 1968 |
| Property Taxes: | $6,178 |
| Days On Market: | 1624 |
| Lot Size: | 0,23 |
Description
POOL PARTY! South Wheaton's Springbrook beauty offers 4 large bedrooms on 2nd level including owner's suite. Bright kitchen has plenty of pantry space, granite counters, SS appliances and opens to the huge deck. The large family room has space for everyone including area for in-home office or homework nook, wet bar with refrigerator, guest bath, fireplace and patio door access to another outdoor dining space overlooking the inviting pool. Finished basement could be a playroom, teen hangout, game room or a media room. Conveniently located near Madison Elementary School as well as the Prairie Path. Easy access to I-88 plus the Metra for commuters. Wheaton offers fine dining and shopping, Summer concerts in Memorial Park's new amphitheater, Saturdays at the open-air French Market, Cosley Zoo, Lincoln Marsh, award winning Wheaton Library and also is the DuPage County seat with government offices and the county fair grounds. Northwestern Medicine Central DuPage Hospital is minutes away. A winning combination with all this lovely home offers in such a fantastic location. Mature trees, friendly neighbors and the gorgeous pool await you! Deck will be restained and patio powerwashed!
Property Specifics
| Single Family | |
| — | |
| Colonial | |
| 1968 | |
| Partial | |
| — | |
| No | |
| 0.23 |
| Du Page | |
| Springbrook | |
| — / Not Applicable | |
| None | |
| Lake Michigan | |
| Public Sewer | |
| 11188472 | |
| 0519403016 |
Nearby Schools
| NAME: | DISTRICT: | DISTANCE: | |
|---|---|---|---|
|
Grade School
Madison Elementary School |
200 | — | |
|
Middle School
Edison Middle School |
200 | Not in DB | |
|
High School
Wheaton Warrenville South H S |
200 | Not in DB | |
Property History
| DATE: | EVENT: | PRICE: | SOURCE: |
|---|---|---|---|
| 30 Sep, 2021 | Sold | $432,500 | MRED MLS |
| 25 Aug, 2021 | Under contract | $465,000 | MRED MLS |
| 18 Aug, 2021 | Listed for sale | $465,000 | MRED MLS |
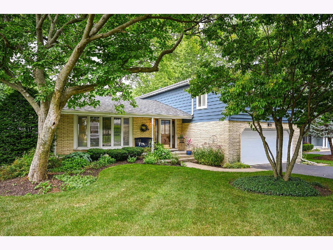
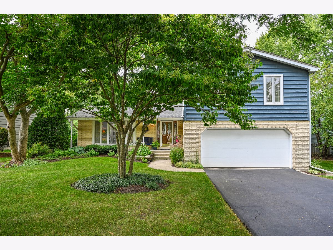
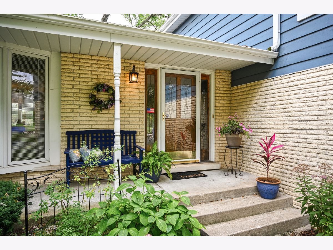
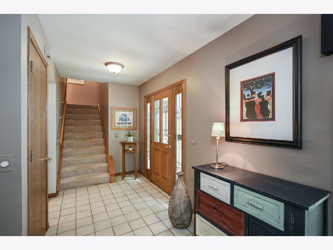
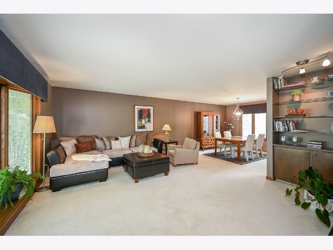
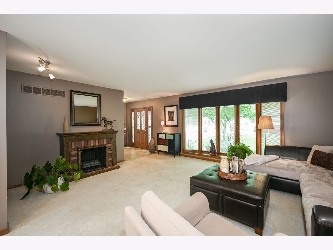
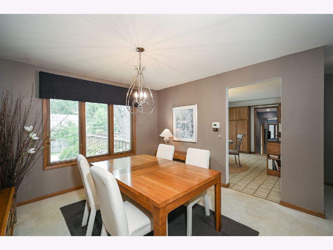
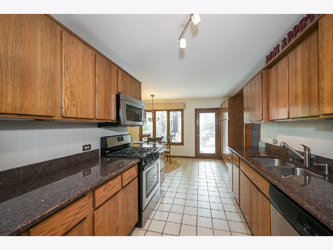
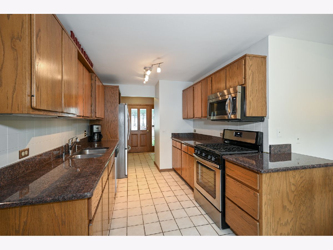
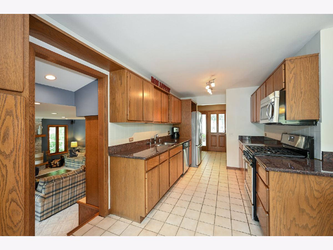
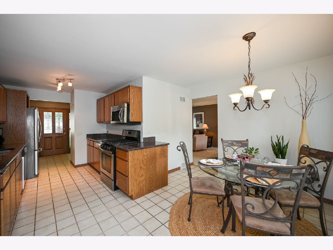
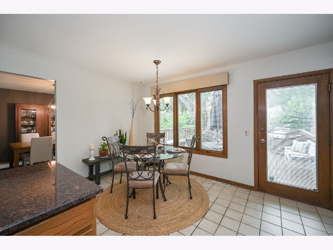
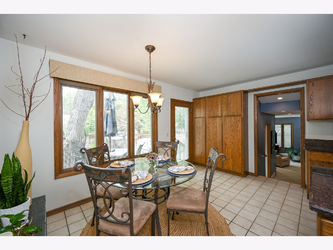
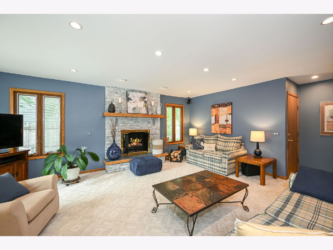
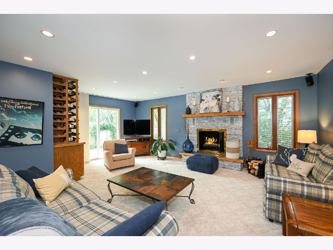
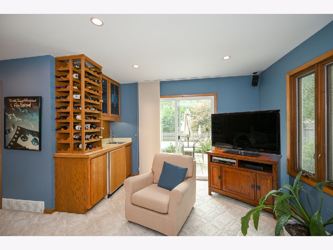
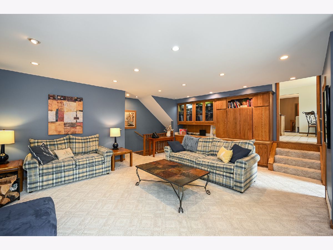
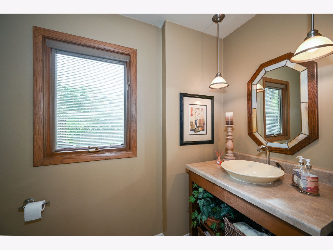
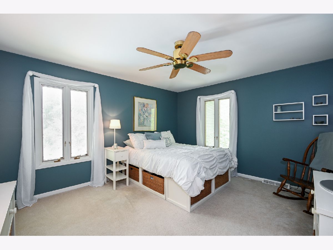
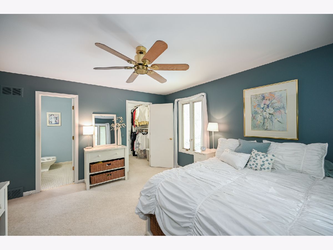
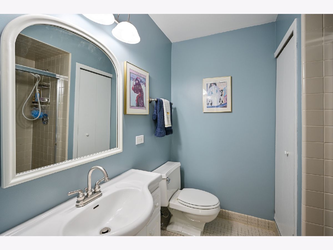
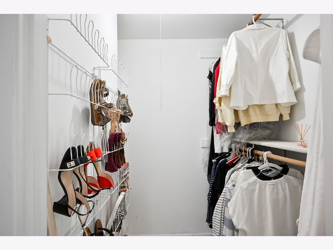
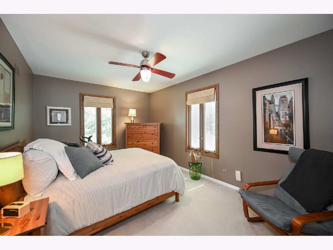
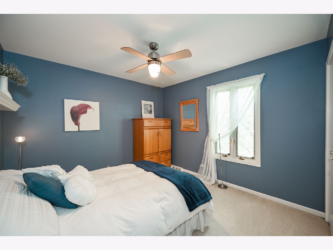
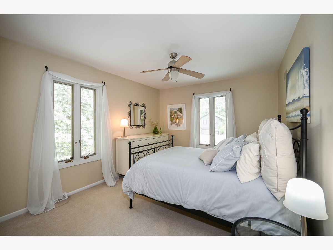
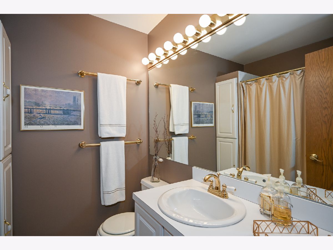
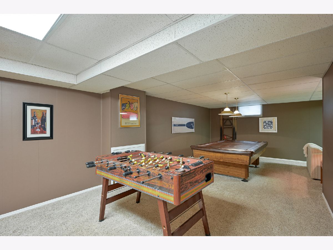
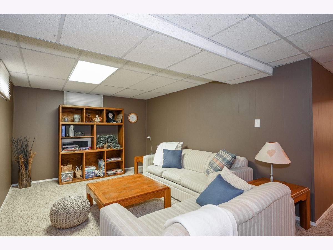
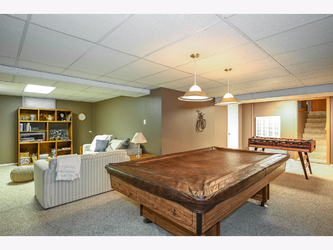
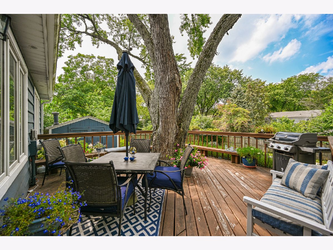
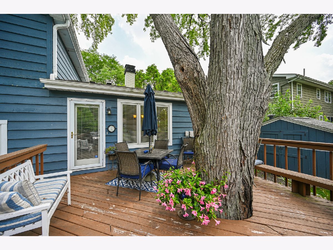
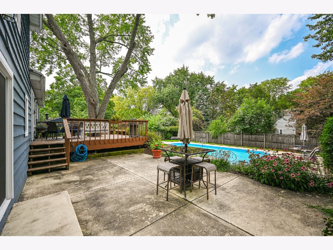
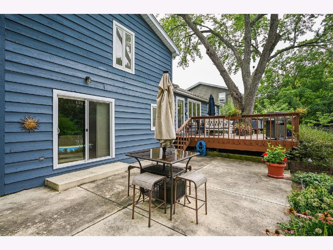
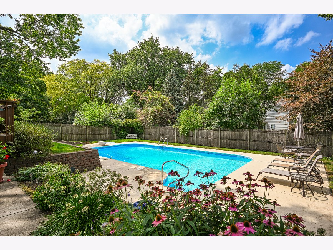
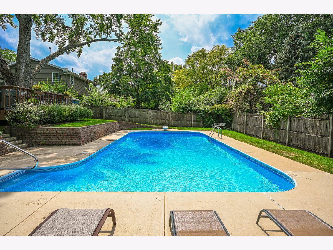
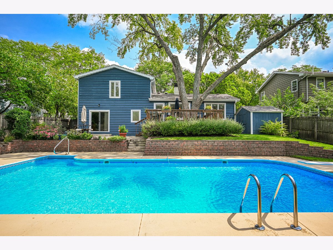
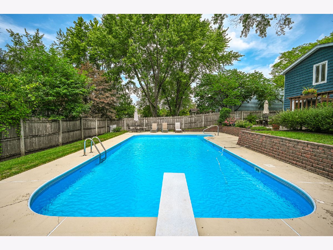
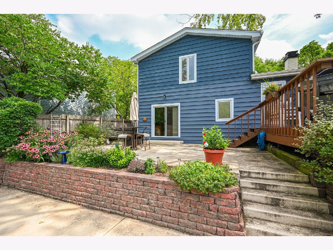
Room Specifics
Total Bedrooms: 4
Bedrooms Above Ground: 4
Bedrooms Below Ground: 0
Dimensions: —
Floor Type: Carpet
Dimensions: —
Floor Type: Carpet
Dimensions: —
Floor Type: Carpet
Full Bathrooms: 3
Bathroom Amenities: —
Bathroom in Basement: 0
Rooms: Eating Area,Game Room,Recreation Room,Utility Room-Lower Level,Foyer
Basement Description: Partially Finished,Crawl
Other Specifics
| 2 | |
| Concrete Perimeter | |
| Asphalt | |
| Deck, Patio, In Ground Pool, Storms/Screens | |
| Fenced Yard,Sidewalks | |
| 70 X 143 | |
| Unfinished | |
| Full | |
| Bar-Wet, Walk-In Closet(s), Bookcases, Drapes/Blinds, Granite Counters | |
| Range, Microwave, Dishwasher, Refrigerator, Bar Fridge, Washer, Dryer, Disposal, Stainless Steel Appliance(s), Wine Refrigerator, Gas Oven | |
| Not in DB | |
| Park, Curbs, Sidewalks, Street Lights, Street Paved | |
| — | |
| — | |
| Wood Burning, Attached Fireplace Doors/Screen |
Tax History
| Year | Property Taxes |
|---|---|
| 2021 | $6,178 |
Contact Agent
Nearby Similar Homes
Nearby Sold Comparables
Contact Agent
Listing Provided By
RE/MAX Suburban








