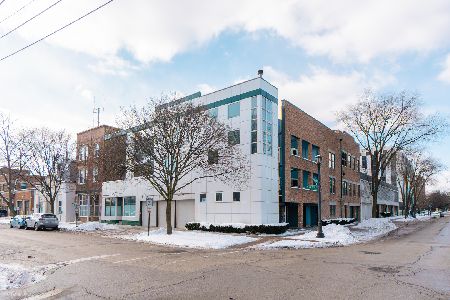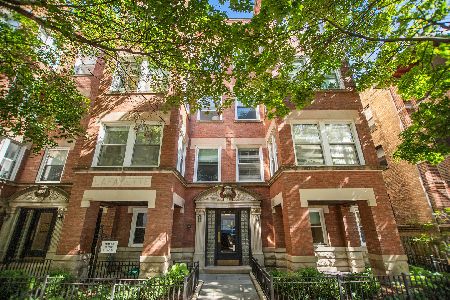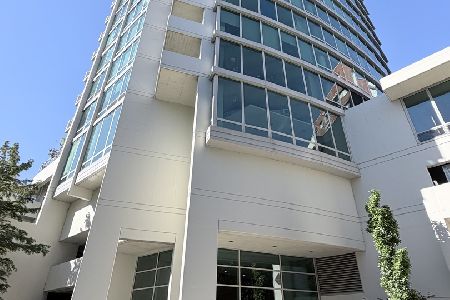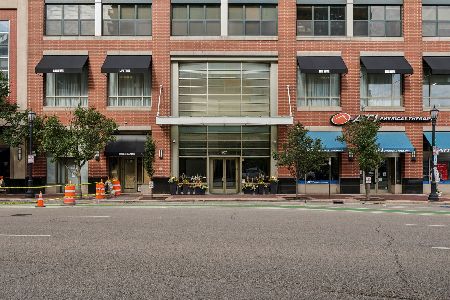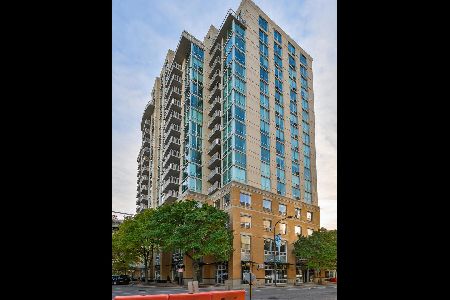1570 Elmwood Avenue, Evanston, Illinois 60201
$490,000
|
Sold
|
|
| Status: | Closed |
| Sqft: | 1,349 |
| Cost/Sqft: | $389 |
| Beds: | 2 |
| Baths: | 2 |
| Year Built: | 2009 |
| Property Taxes: | $12,094 |
| Days On Market: | 2720 |
| Lot Size: | 0,00 |
Description
Coveted downtown Evanston "Green Building". Largest 2 bedroom corner unit with fabulous views of vibrant downtown Evanston. Wonderful sunlit unit features floor to ceiling windows, (with custom shades), 9 foot ceilings, hardwood floors, west and north facing balcony. Full size in unit laundry. Spacious closets. You can downsize and bring existing furniture! 2 deeded parking spaces included and reflected in tax bill. Current bill does NOT have a home owner exemption. Full amenity building features 24 hour doorman, exercise room, indoor pool and hot tub, attractive party room with adjoining outdoor terrace and barbeque area. Steps to both trains, numerous restaurants, shops, whole foods, coffee houses, the best bakery in Evanston, the lake front and more! Pristine condition. Exclude 2 light pendants over breakfast bar.
Property Specifics
| Condos/Townhomes | |
| 15 | |
| — | |
| 2009 | |
| None | |
| — | |
| No | |
| — |
| Cook | |
| One Evanston | |
| 639 / Monthly | |
| Water,Gas,Parking,Insurance,Security,Doorman,Exercise Facilities,Pool,Exterior Maintenance,Lawn Care,Scavenger,Snow Removal,Internet | |
| Lake Michigan | |
| Public Sewer | |
| 10057734 | |
| 11183100291061 |
Nearby Schools
| NAME: | DISTRICT: | DISTANCE: | |
|---|---|---|---|
|
Grade School
Dewey Elementary School |
65 | — | |
|
Middle School
Nichols Middle School |
65 | Not in DB | |
|
High School
Evanston Twp High School |
202 | Not in DB | |
Property History
| DATE: | EVENT: | PRICE: | SOURCE: |
|---|---|---|---|
| 29 Jan, 2013 | Sold | $445,000 | MRED MLS |
| 19 Dec, 2012 | Under contract | $449,900 | MRED MLS |
| 18 Dec, 2012 | Listed for sale | $449,900 | MRED MLS |
| 31 Dec, 2018 | Sold | $490,000 | MRED MLS |
| 30 Nov, 2018 | Under contract | $525,000 | MRED MLS |
| — | Last price change | $539,000 | MRED MLS |
| 20 Aug, 2018 | Listed for sale | $539,000 | MRED MLS |
| 5 Feb, 2024 | Under contract | $0 | MRED MLS |
| 21 Nov, 2023 | Listed for sale | $0 | MRED MLS |
Room Specifics
Total Bedrooms: 2
Bedrooms Above Ground: 2
Bedrooms Below Ground: 0
Dimensions: —
Floor Type: Carpet
Full Bathrooms: 2
Bathroom Amenities: Separate Shower,Double Sink
Bathroom in Basement: 0
Rooms: Balcony/Porch/Lanai,Foyer
Basement Description: None
Other Specifics
| 2 | |
| — | |
| — | |
| Balcony, End Unit | |
| — | |
| COMMON | |
| — | |
| Full | |
| Hardwood Floors, First Floor Laundry, Laundry Hook-Up in Unit, Storage | |
| Range, Microwave, Dishwasher, Refrigerator, Disposal | |
| Not in DB | |
| — | |
| — | |
| Bike Room/Bike Trails, Door Person, Elevator(s), Exercise Room, Storage, Health Club, On Site Manager/Engineer, Party Room, Sundeck, Indoor Pool, Receiving Room, Spa/Hot Tub | |
| — |
Tax History
| Year | Property Taxes |
|---|---|
| 2018 | $12,094 |
Contact Agent
Nearby Similar Homes
Nearby Sold Comparables
Contact Agent
Listing Provided By
@properties

