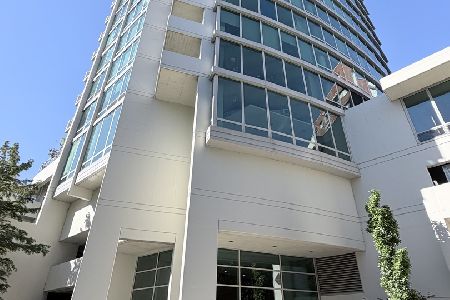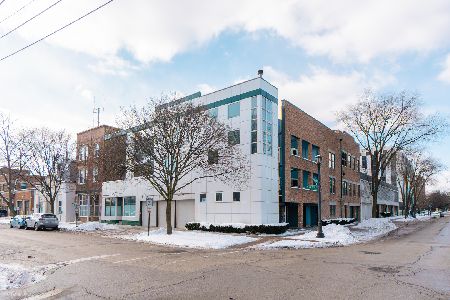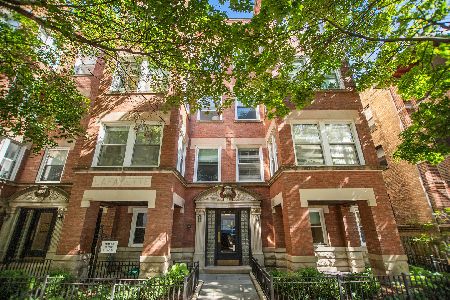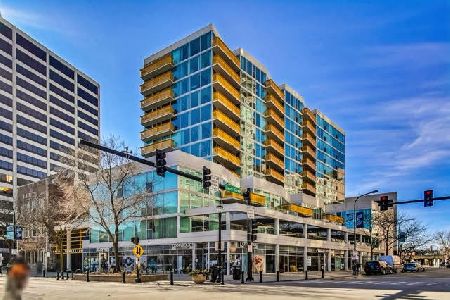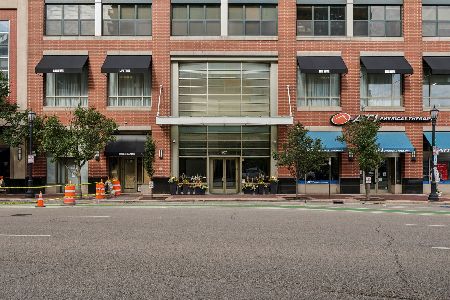1570 Elmwood Avenue, Evanston, Illinois 60201
$655,000
|
Sold
|
|
| Status: | Closed |
| Sqft: | 1,726 |
| Cost/Sqft: | $391 |
| Beds: | 3 |
| Baths: | 2 |
| Year Built: | 2009 |
| Property Taxes: | $14,579 |
| Days On Market: | 2199 |
| Lot Size: | 0,00 |
Description
Light-filled corner unit w/Chicago skyline views in premier building, One Evanston. Unit features open living concept w/floor to ceiling windows in every room, hardwood flooring throughout. The welcoming foyer has triple door closet for lots of storage. Large Italian kitchen w/granite breakfast bar, pantry, SS appl. Master Bedroom suite w/large custom walk in closet,spa like bath with soaking tub, separate shower and two vanities. The second bedroom is separate with access to second bath, nook for desk in hall. Third bedrm w/good closet. Jumbo laundry room is a great utility room. This unit has 1725 sq ft of living space. The building amenities include 24hour doorman, indoor Pool, Spa with towel service, changing lockers, well equipped work out room, Club Room for parties with access to roof terrace. Bike room and large storage unit included. Two great parking spots.This green building w/Leed cert. Located in the heart of downtown Evanston walk to movies, shops, dining, Metra,L,Lake
Property Specifics
| Condos/Townhomes | |
| 15 | |
| — | |
| 2009 | |
| None | |
| — | |
| No | |
| — |
| Cook | |
| One Evanston | |
| 813 / Monthly | |
| Heat,Water,Gas,Insurance,Doorman,Exercise Facilities,Pool,Exterior Maintenance,Lawn Care,Scavenger,Snow Removal | |
| Lake Michigan | |
| Public Sewer | |
| 10618012 | |
| 11183100291022 |
Nearby Schools
| NAME: | DISTRICT: | DISTANCE: | |
|---|---|---|---|
|
Grade School
Dewey Elementary School |
65 | — | |
|
Middle School
Nichols Middle School |
65 | Not in DB | |
|
High School
Evanston Twp High School |
202 | Not in DB | |
Property History
| DATE: | EVENT: | PRICE: | SOURCE: |
|---|---|---|---|
| 27 Mar, 2020 | Sold | $655,000 | MRED MLS |
| 22 Feb, 2020 | Under contract | $675,000 | MRED MLS |
| 23 Jan, 2020 | Listed for sale | $675,000 | MRED MLS |
Room Specifics
Total Bedrooms: 3
Bedrooms Above Ground: 3
Bedrooms Below Ground: 0
Dimensions: —
Floor Type: Hardwood
Dimensions: —
Floor Type: Hardwood
Full Bathrooms: 2
Bathroom Amenities: Separate Shower,Double Sink
Bathroom in Basement: 0
Rooms: No additional rooms
Basement Description: None
Other Specifics
| 2 | |
| — | |
| — | |
| Patio, Roof Deck | |
| — | |
| COMMON | |
| — | |
| Full | |
| Hardwood Floors, Laundry Hook-Up in Unit, Storage | |
| Range, Microwave, Dishwasher, Refrigerator, Washer, Dryer, Disposal | |
| Not in DB | |
| — | |
| — | |
| Bike Room/Bike Trails, Door Person, Elevator(s), Exercise Room, Storage, Health Club, On Site Manager/Engineer, Party Room, Sundeck, Indoor Pool, Receiving Room, Spa/Hot Tub | |
| — |
Tax History
| Year | Property Taxes |
|---|---|
| 2020 | $14,579 |
Contact Agent
Nearby Similar Homes
Nearby Sold Comparables
Contact Agent
Listing Provided By
Dream Town Realty

