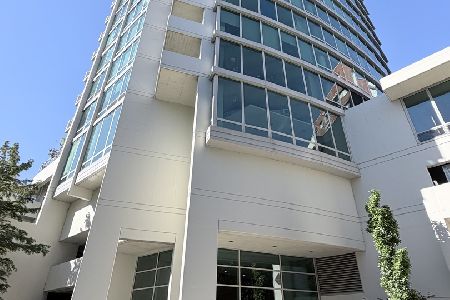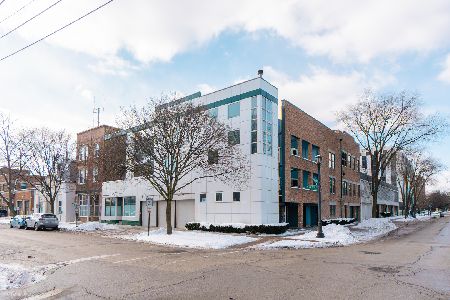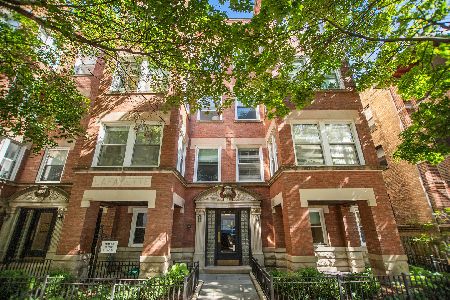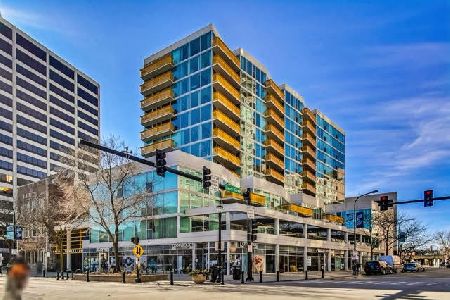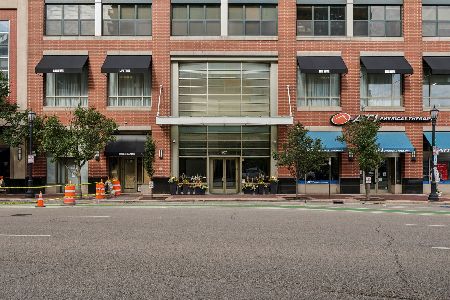1570 Elmwood Avenue, Evanston, Illinois 60201
$2,000,000
|
Sold
|
|
| Status: | Closed |
| Sqft: | 3,236 |
| Cost/Sqft: | $617 |
| Beds: | 3 |
| Baths: | 3 |
| Year Built: | 2009 |
| Property Taxes: | $33,315 |
| Days On Market: | 240 |
| Lot Size: | 0,00 |
Description
This stunning penthouse at Winthrop Club, Evanston's premier luxury building, has it all. This condo with over 3,200 square feet features: floor to ceiling windows, updated all white eat-in kitchen, three bedrooms plus office, three bathrooms, an oversized private terrace, and views in every direction. Come in the front door to be greeted by a sun-filled south facing living room with gas fireplace with sweeping city, skyline & lake views, pretty separate dining room, and doors to a huge terrace. The rooftop terrace has been rebuilt with a new deck, Pergola, built-in Hestan Grill, grill cabinets, fire pit, and planter irrigation system with south, east and north views! Walk on to the fully renovated gourmet kitchen with custom white cabinets, Taj Mahal quartzite countertops, top of the line appliances, tons of storage, breakfast bar, eat in area - open to family room. Off the family room, you'll find a separate office with custom built ins and beverage fridge. Generously sized primary bedroom features its own terrace, two walk-in closets, and a fully renovated spa bathroom with: dual sink vanity, separate soaking tub, steam shower, and Toto washlet toilet. Bedroom two has a nice sized closet and en suite bath, and bedroom three has a built-in Murphy bed with shelving and sofa by Resource Furniture - which uses hallway full bathroom. Separate laundry with new washer & dryer and mechanical room. This price includes the three deeded parking spaces in the garage, as well as a large storage locker. Smart house - Control 4 system, all AV, shades, lights, security, remotes and app connected, all new Lutron shades; full list of seller improvements attached. Fourth floor building amenities include: pool, whirlpool, exercise room, deck and club room. Walk to everything Evanston has to offer!
Property Specifics
| Condos/Townhomes | |
| 15 | |
| — | |
| 2009 | |
| — | |
| — | |
| No | |
| — |
| Cook | |
| — | |
| 2548 / Monthly | |
| — | |
| — | |
| — | |
| 12383439 | |
| 11183100291095 |
Nearby Schools
| NAME: | DISTRICT: | DISTANCE: | |
|---|---|---|---|
|
Grade School
Dewey Elementary School |
65 | — | |
|
Middle School
Nichols Middle School |
65 | Not in DB | |
|
High School
Evanston Twp High School |
202 | Not in DB | |
Property History
| DATE: | EVENT: | PRICE: | SOURCE: |
|---|---|---|---|
| 31 Aug, 2020 | Sold | $1,675,000 | MRED MLS |
| 18 Jun, 2020 | Under contract | $1,875,000 | MRED MLS |
| 27 Feb, 2020 | Listed for sale | $1,875,000 | MRED MLS |
| 24 Jul, 2025 | Sold | $2,000,000 | MRED MLS |
| 6 Jun, 2025 | Under contract | $1,995,000 | MRED MLS |
| 4 Jun, 2025 | Listed for sale | $1,995,000 | MRED MLS |
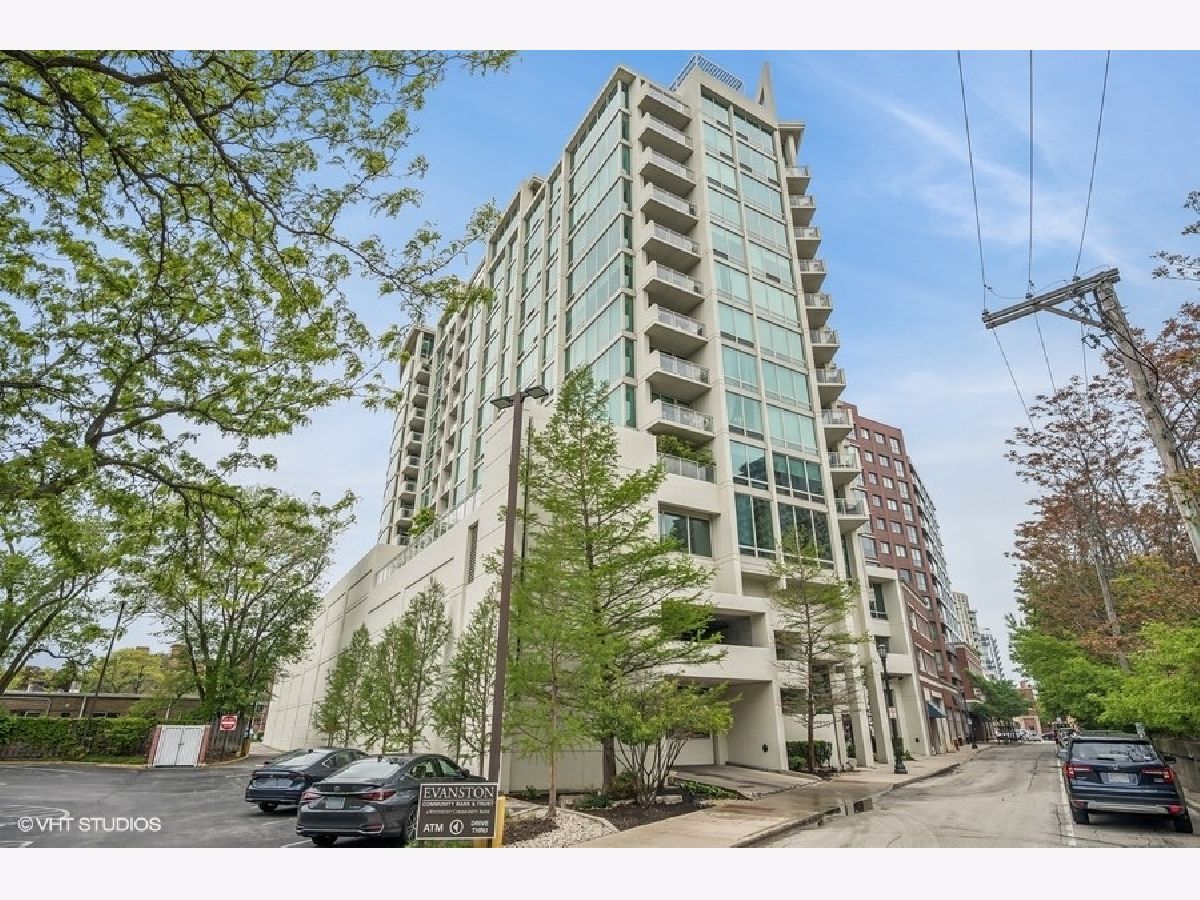









































Room Specifics
Total Bedrooms: 3
Bedrooms Above Ground: 3
Bedrooms Below Ground: 0
Dimensions: —
Floor Type: —
Dimensions: —
Floor Type: —
Full Bathrooms: 3
Bathroom Amenities: Whirlpool,Separate Shower,Steam Shower,Double Sink
Bathroom in Basement: 0
Rooms: —
Basement Description: —
Other Specifics
| 3 | |
| — | |
| — | |
| — | |
| — | |
| COMMON | |
| — | |
| — | |
| — | |
| — | |
| Not in DB | |
| — | |
| — | |
| — | |
| — |
Tax History
| Year | Property Taxes |
|---|---|
| 2020 | $32,083 |
| 2025 | $33,315 |
Contact Agent
Nearby Similar Homes
Nearby Sold Comparables
Contact Agent
Listing Provided By
@properties Christie's International Real Estate

