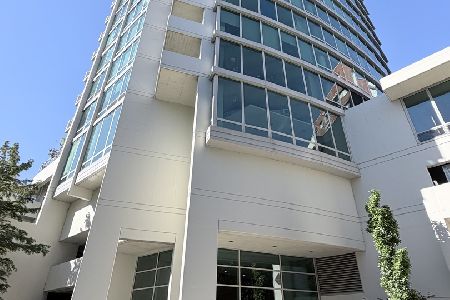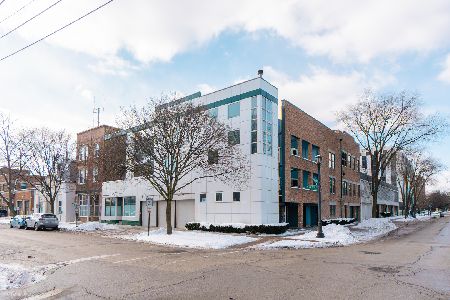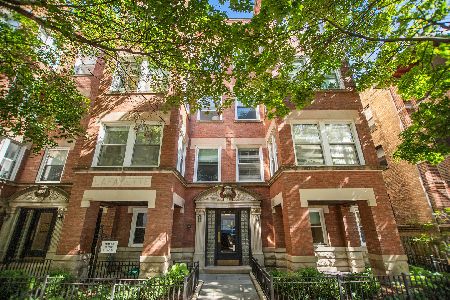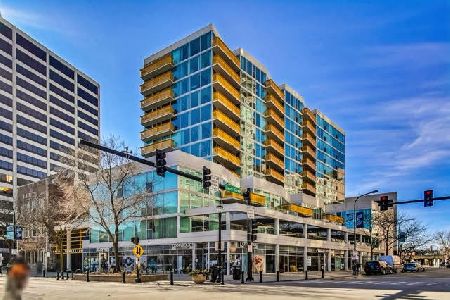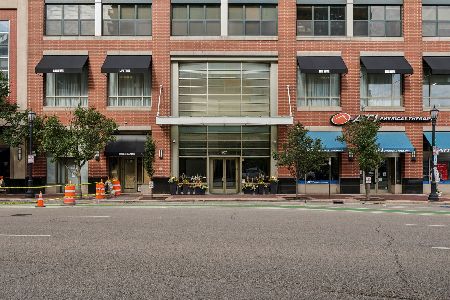1570 Elmwood Avenue, Evanston, Illinois 60201
$625,000
|
Sold
|
|
| Status: | Closed |
| Sqft: | 1,726 |
| Cost/Sqft: | $391 |
| Beds: | 3 |
| Baths: | 2 |
| Year Built: | 2009 |
| Property Taxes: | $12,724 |
| Days On Market: | 3413 |
| Lot Size: | 0,00 |
Description
South-facing 3 bedroom unit in ideal Evanston downtown location. By far, Evanston's most stunning lobby with friendly doorpeople. Designated a LEED certified building with a fantastic pool, workout room and party room with deck for entertaining (accessed from the 4th floor), this 1726/ sf condominium offers high rise living at its best. The spacious living room/dining room area with hardwood floors and floor to ceiling windows is both livable and glamorous. The amazing kitchen with cherry cabinetry, Viking appliances and an ultra-long stretch of granite countertops/breakfast bar plus pantry is a cook's dream. 3 bedrooms include a fantastic master suite with a most luxurious master bath and a hard-to-completely fill master closet. Another plus is a built-in tech nook. This condo offers unusual storage in a hall closet plus a spacious walk-in laundry room. Two garage spaces (accessed from the 4th floor), #s 443 and 444.
Property Specifics
| Condos/Townhomes | |
| 12 | |
| — | |
| 2009 | |
| None | |
| — | |
| No | |
| — |
| Cook | |
| One Evanston | |
| 759 / Monthly | |
| Water,Gas,Insurance,Security,Doorman,Exercise Facilities,Pool,Exterior Maintenance,Lawn Care,Scavenger,Snow Removal | |
| Lake Michigan | |
| Public Sewer | |
| 09351956 | |
| 11183100291011 |
Nearby Schools
| NAME: | DISTRICT: | DISTANCE: | |
|---|---|---|---|
|
Grade School
Dewey Elementary School |
65 | — | |
|
Middle School
Nichols Middle School |
65 | Not in DB | |
|
High School
Evanston Twp High School |
202 | Not in DB | |
Property History
| DATE: | EVENT: | PRICE: | SOURCE: |
|---|---|---|---|
| 14 Dec, 2012 | Sold | $570,000 | MRED MLS |
| 14 Sep, 2012 | Under contract | $573,900 | MRED MLS |
| 16 Jul, 2012 | Listed for sale | $573,900 | MRED MLS |
| 9 Feb, 2017 | Sold | $625,000 | MRED MLS |
| 26 Oct, 2016 | Under contract | $675,000 | MRED MLS |
| 26 Sep, 2016 | Listed for sale | $675,000 | MRED MLS |
Room Specifics
Total Bedrooms: 3
Bedrooms Above Ground: 3
Bedrooms Below Ground: 0
Dimensions: —
Floor Type: Carpet
Dimensions: —
Floor Type: Carpet
Full Bathrooms: 2
Bathroom Amenities: Whirlpool,Separate Shower,Double Sink
Bathroom in Basement: 0
Rooms: Foyer
Basement Description: None
Other Specifics
| 2 | |
| — | |
| — | |
| Balcony, End Unit | |
| — | |
| COMMON | |
| — | |
| Full | |
| Hardwood Floors, Laundry Hook-Up in Unit, Storage | |
| Range, Microwave, Dishwasher, Refrigerator, Washer, Dryer, Disposal | |
| Not in DB | |
| — | |
| — | |
| Bike Room/Bike Trails, Elevator(s), Exercise Room, Storage, Health Club, On Site Manager/Engineer, Party Room, Sundeck, Indoor Pool, Receiving Room, Spa/Hot Tub | |
| — |
Tax History
| Year | Property Taxes |
|---|---|
| 2017 | $12,724 |
Contact Agent
Nearby Similar Homes
Nearby Sold Comparables
Contact Agent
Listing Provided By
@properties

