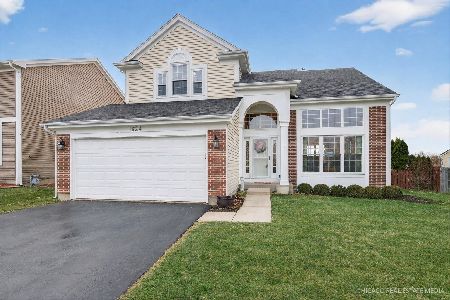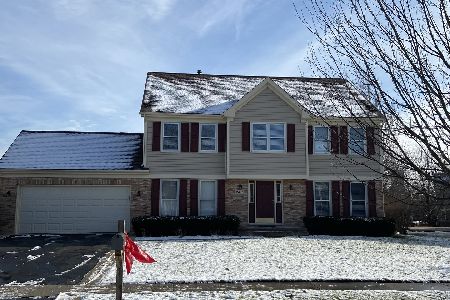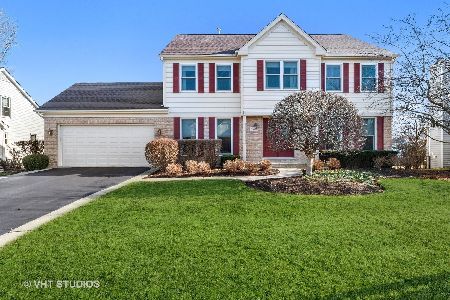1570 Valencia Way, Mundelein, Illinois 60060
$365,000
|
Sold
|
|
| Status: | Closed |
| Sqft: | 2,882 |
| Cost/Sqft: | $130 |
| Beds: | 4 |
| Baths: | 4 |
| Year Built: | 1995 |
| Property Taxes: | $13,661 |
| Days On Market: | 2122 |
| Lot Size: | 0,27 |
Description
Dual staircase CUSTOM DESIGNED home (no other one like this in Fields of Ambria) WITH SQUARE FOOTAGE WHERE YOU NEED IT AND WANT IT! Why does everyone gather in the kitchen..... because it's the heart of a home. Like everything else in this custom designed floor plan "it just makes sense" to make this beautifully UPDATED KITCHEN THE FOCAL POINT OF THIS HOME ... it's the place where people gather. This open concept kitchen is flanked by an OVER-SIZED GREAT ROOM on one side and roomy DINING ROOM featuring large bay window on the other. What puts the "GREAT" in this Great Room is the FLOOR-TO-CEILING AND WALL-TO-WALL SLIDER with access to the outdoor space. Owner invested $18k in this door alone as well as another $37k in all new RENEWAL BY ANDERSEN windows for entire home. Outdoor space features a large BRICK PATIO, fully FENCED-IN YARD with lots of privacy from mature, professionally installed landscape, on this OVER-SIZED CORNER lot. All key rooms have been updated including kitchen with SS appliances, built-in frig, granite counters, recessed lighting, breakfast bar and large walk-in pantry. This home offers 3.5 UPDATED BATHS including a full bath in the basement right next to the LOWER LEVEL BEDROOM with closet. Situated just off the front foyer is a generous FIRST FLOOR OFFICE with french doors, crown molding and custom built-in wall of shelves which can be easily converted into a formal living room. UPDATED MASTER BATH features a large walk-in shower with travertine/ceramic tile, whirlpool tub and double-sinks. Master bedroom suite includes a LARGE DRESSING ROOM (referred to as walk-in closet in room count). Open staircase to FULL FINISHED BASEMENT highlighted by a recreation room w/ bar sink, fitness room and laundry room w/cabinets and utility sink PLUS PLENTY OF STORAGE space behind the wall of storage closets. BRAND NEW ROOF in 2019, NEW WINDOWS 2017, NEWER SIDING & gutters 2014; Well maintained mechanics - DUAL ZONED HVAC, water heater and sump pump only a few years old. Owner is including deep freezer and frig in garage. What makes Fields of Ambria so DESIRABLE is it's convenient location ADJACENT to the Mundelein PARK DISTRICT WATER/SPRAY PARK with indoor and outdoor pool with lazy river, ball fields, fitness/rec center, sled hill and the NEW DUNBAR REC CENTER with dance studios and instructional kitchen. Within a couples miles of the FREMONT LIBRARY, schools, grocery store and 3 METRA STATIONS. Check out the photos of the STEM building addition at highly rated Mundelein High School along with photos of other community resources.
Property Specifics
| Single Family | |
| — | |
| — | |
| 1995 | |
| Full | |
| CUSTOM | |
| No | |
| 0.27 |
| Lake | |
| Fields Of Ambria | |
| 100 / Voluntary | |
| None | |
| Lake Michigan,Public | |
| Public Sewer | |
| 10683353 | |
| 10133050250000 |
Nearby Schools
| NAME: | DISTRICT: | DISTANCE: | |
|---|---|---|---|
|
Middle School
Carl Sandburg Middle School |
75 | Not in DB | |
|
High School
Mundelein Cons High School |
120 | Not in DB | |
Property History
| DATE: | EVENT: | PRICE: | SOURCE: |
|---|---|---|---|
| 17 Jul, 2020 | Sold | $365,000 | MRED MLS |
| 15 May, 2020 | Under contract | $374,900 | MRED MLS |
| — | Last price change | $379,000 | MRED MLS |
| 3 Apr, 2020 | Listed for sale | $379,000 | MRED MLS |
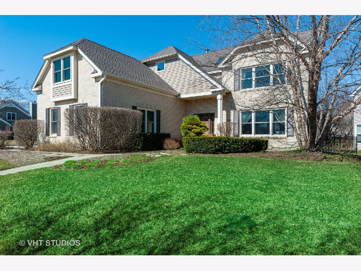
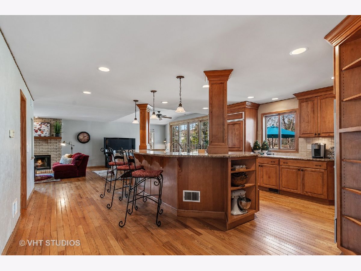
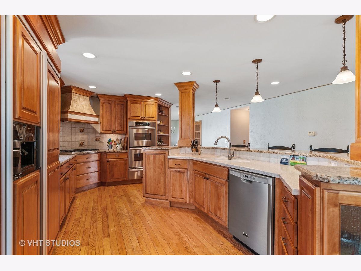
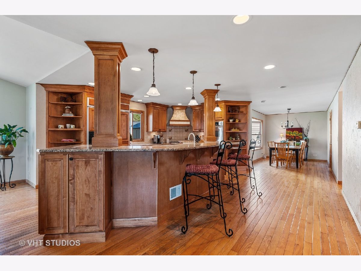
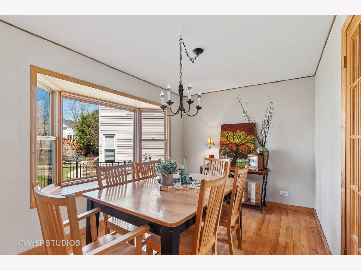
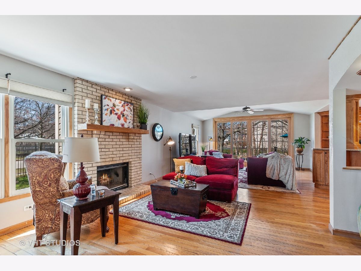
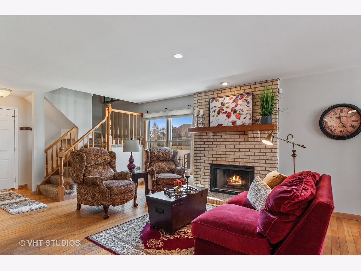
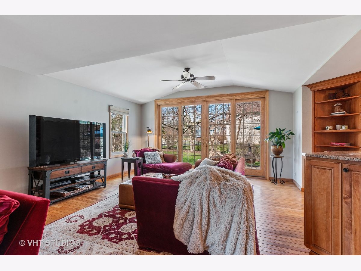
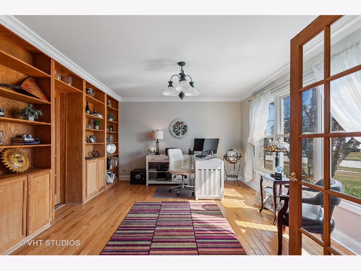
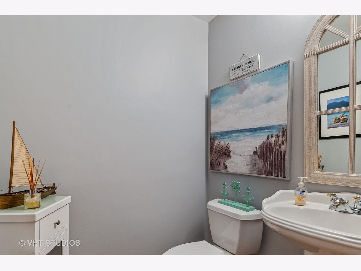
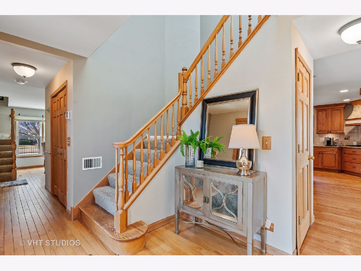
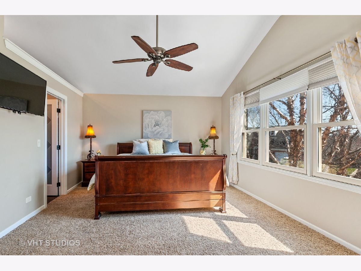
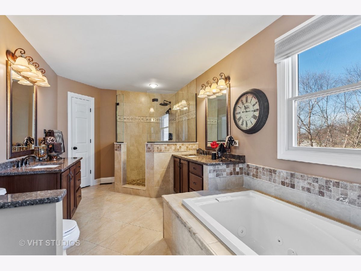
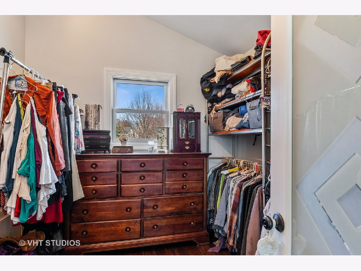
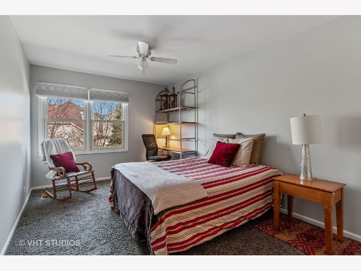
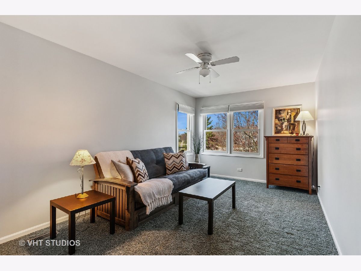
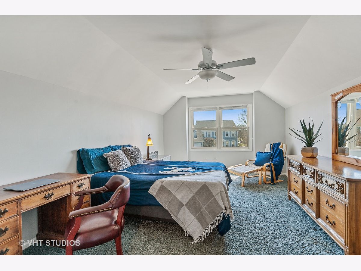
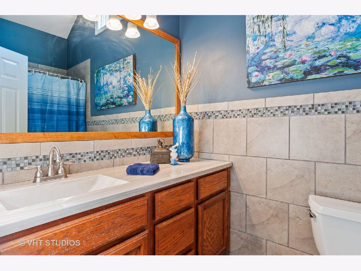
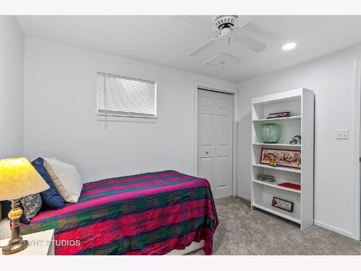
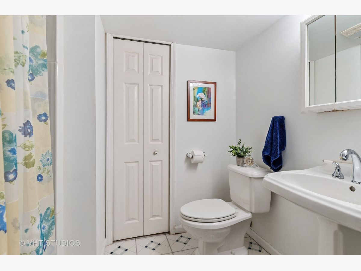
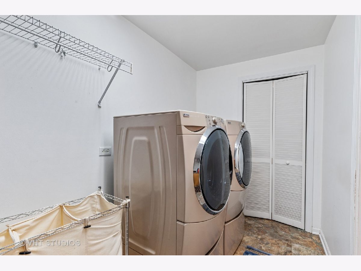
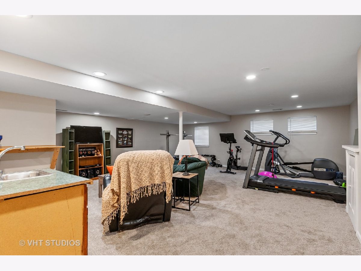
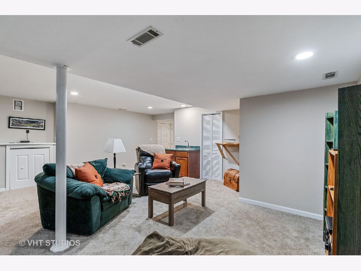
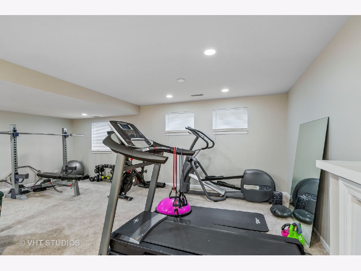
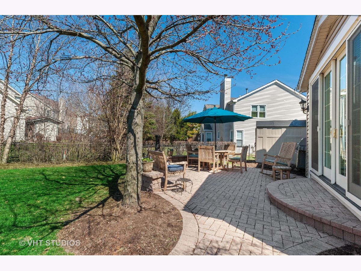
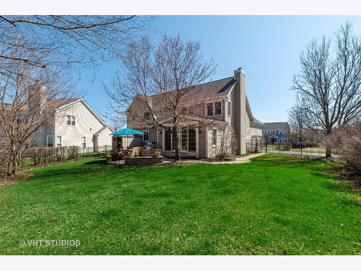
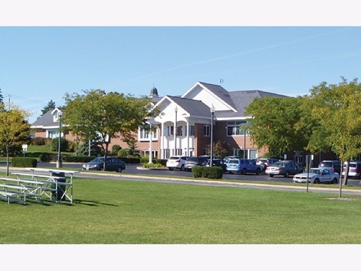
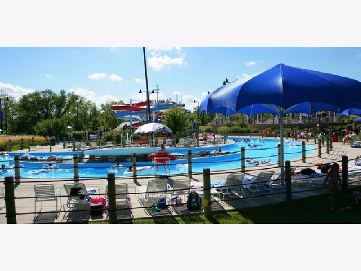
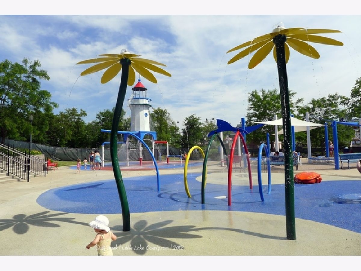
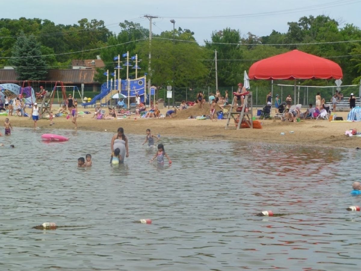
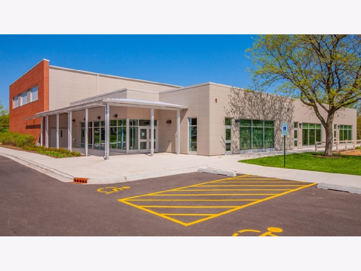
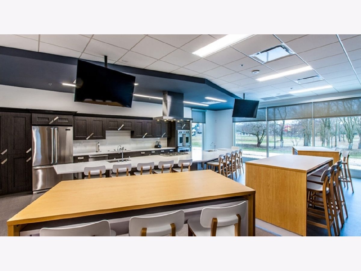
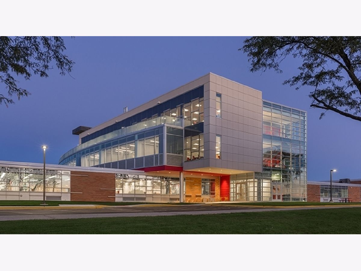
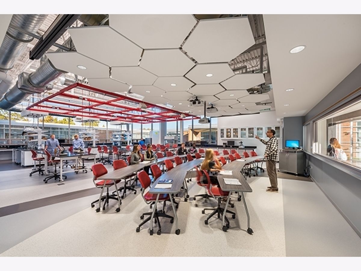
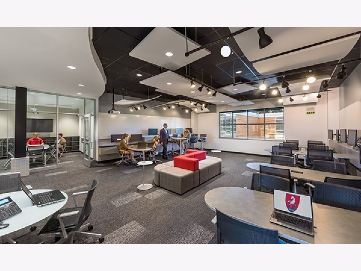
Room Specifics
Total Bedrooms: 5
Bedrooms Above Ground: 4
Bedrooms Below Ground: 1
Dimensions: —
Floor Type: Carpet
Dimensions: —
Floor Type: Carpet
Dimensions: —
Floor Type: Carpet
Dimensions: —
Floor Type: —
Full Bathrooms: 4
Bathroom Amenities: Whirlpool,Separate Shower,Double Sink
Bathroom in Basement: 1
Rooms: Bedroom 5,Office,Recreation Room,Walk In Closet,Great Room
Basement Description: Finished
Other Specifics
| 2 | |
| Concrete Perimeter | |
| Asphalt,Side Drive | |
| Patio, Brick Paver Patio, Storms/Screens | |
| Corner Lot,Cul-De-Sac,Fenced Yard,Landscaped,Mature Trees | |
| 125 X 125 X 52 X 150 | |
| Full | |
| Full | |
| Vaulted/Cathedral Ceilings, Skylight(s), Hardwood Floors, Built-in Features, Walk-In Closet(s) | |
| Double Oven, Microwave, Dishwasher, Refrigerator, Freezer, Washer, Dryer, Disposal, Stainless Steel Appliance(s), Cooktop, Built-In Oven, Range Hood | |
| Not in DB | |
| Curbs, Sidewalks, Street Lights, Street Paved | |
| — | |
| — | |
| Wood Burning, Gas Starter |
Tax History
| Year | Property Taxes |
|---|---|
| 2020 | $13,661 |
Contact Agent
Nearby Similar Homes
Nearby Sold Comparables
Contact Agent
Listing Provided By
@properties


