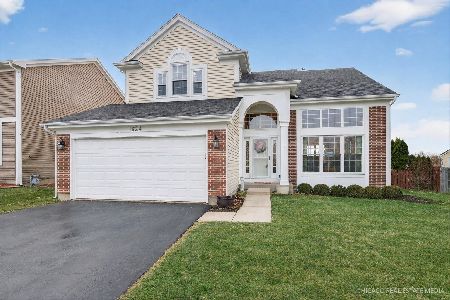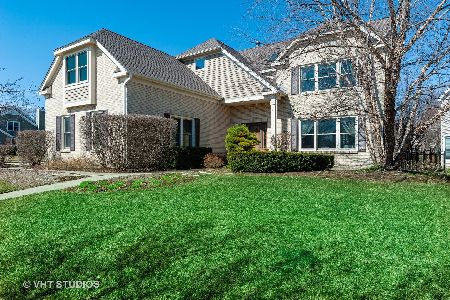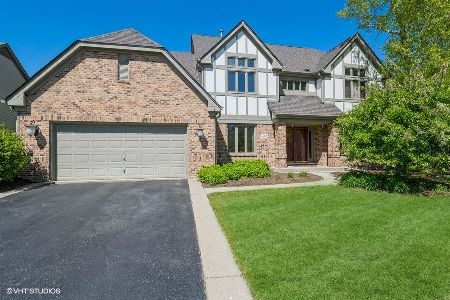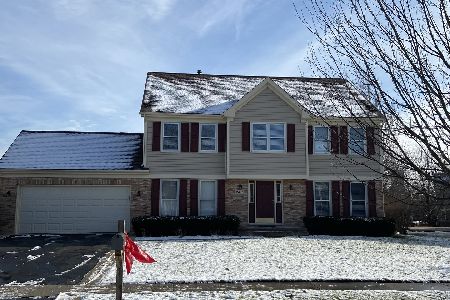1590 Valencia Way, Mundelein, Illinois 60060
$320,000
|
Sold
|
|
| Status: | Closed |
| Sqft: | 2,676 |
| Cost/Sqft: | $121 |
| Beds: | 4 |
| Baths: | 3 |
| Year Built: | 1994 |
| Property Taxes: | $11,532 |
| Days On Market: | 2166 |
| Lot Size: | 0,23 |
Description
FIELDS OF AMBRIA is one of the most desirable communities due to proximity to everything. Recently REFRESHED with NEW HARDWOOD FLOORS, NEW SS APPLIANCES, NEW BACKPLASH, NEW LIGHTING, NEW PAINT & NEW CARPET w/ white spindled 2-story foyer/staircase.......totally MOVE-IN READY home is centrally located within subdivision near cul-de-sac & path to ADJACENT PARK DISTRICT fitness/rec center, fields and water park. All rooms in this Seville model are generous in size. In addition to 2-story FR with white-washed, WOOD BURNING FIREPLACE and sliders to patio there is a DAY ROOM just off the kitchen eating area. This room is a great place to quietly read & enjoy the views of SHADED BACKYARD or do homework while meals are prepared in the kitchen. EXTRA LARGE LAUNDRY/Mud Room is conveniently located on first floor. Looking for a PRIVATE BACKYARD? A natural fence of tall evergreens plus other mature trees provided coverage for outdoor fun on patio & 2 tier deck. Add'l living space in FINISHED BASEMENT w/crawl. 3 METRA stops, stores, library and schools few miles or less.
Property Specifics
| Single Family | |
| — | |
| — | |
| 1994 | |
| Partial | |
| SEVILLE | |
| No | |
| 0.23 |
| Lake | |
| Fields Of Ambria | |
| 100 / Annual | |
| Other | |
| Lake Michigan,Public | |
| Public Sewer | |
| 10570613 | |
| 10133050230000 |
Nearby Schools
| NAME: | DISTRICT: | DISTANCE: | |
|---|---|---|---|
|
Grade School
Mechanics Grove Elementary Schoo |
75 | — | |
|
Middle School
Carl Sandburg Middle School |
75 | Not in DB | |
|
High School
Mundelein Cons High School |
120 | Not in DB | |
Property History
| DATE: | EVENT: | PRICE: | SOURCE: |
|---|---|---|---|
| 17 Apr, 2020 | Sold | $320,000 | MRED MLS |
| 5 Mar, 2020 | Under contract | $325,000 | MRED MLS |
| 19 Feb, 2020 | Listed for sale | $325,000 | MRED MLS |
Room Specifics
Total Bedrooms: 4
Bedrooms Above Ground: 4
Bedrooms Below Ground: 0
Dimensions: —
Floor Type: Carpet
Dimensions: —
Floor Type: Carpet
Dimensions: —
Floor Type: Carpet
Full Bathrooms: 3
Bathroom Amenities: Separate Shower,Double Sink,Soaking Tub
Bathroom in Basement: 0
Rooms: Eating Area,Recreation Room,Sitting Room,Walk In Closet
Basement Description: Finished,Crawl
Other Specifics
| 2 | |
| Concrete Perimeter | |
| Asphalt | |
| Deck, Patio, Storms/Screens | |
| Fenced Yard | |
| 80 X 125 | |
| Full | |
| Full | |
| Vaulted/Cathedral Ceilings, Hardwood Floors, First Floor Laundry, Walk-In Closet(s) | |
| Range, Microwave, Dishwasher, Refrigerator, Washer, Dryer, Stainless Steel Appliance(s) | |
| Not in DB | |
| Curbs, Sidewalks, Street Lights, Street Paved | |
| — | |
| — | |
| Wood Burning, Gas Starter |
Tax History
| Year | Property Taxes |
|---|---|
| 2020 | $11,532 |
Contact Agent
Nearby Similar Homes
Nearby Sold Comparables
Contact Agent
Listing Provided By
@properties










