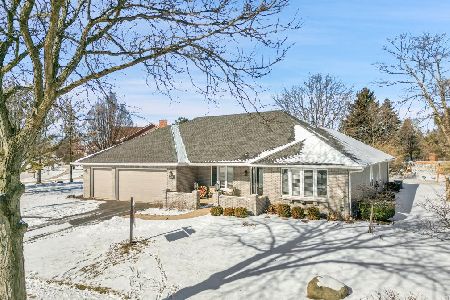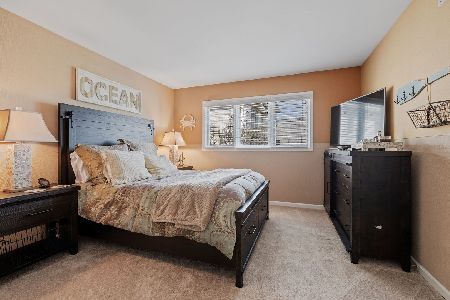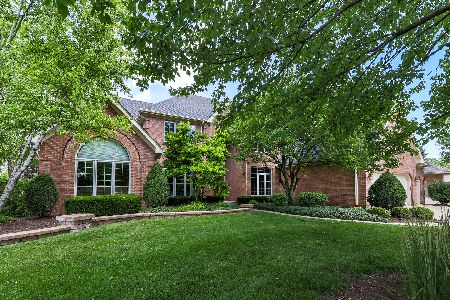1570 Winberie Court, Naperville, Illinois 60564
$657,500
|
Sold
|
|
| Status: | Closed |
| Sqft: | 4,427 |
| Cost/Sqft: | $152 |
| Beds: | 4 |
| Baths: | 5 |
| Year Built: | 1992 |
| Property Taxes: | $22,292 |
| Days On Market: | 2573 |
| Lot Size: | 0,49 |
Description
MILLION DOLLAR VIEWS overlooking the 17th green at prestigious White Eagle Golf Club on highly coveted Winberie Court. Pride of ownership is evident in this meticulously maintained beauty boasting almost 4500 square feet. Lavish proportions and cozy nooks make it easy to live and entertain here. Sophisticated formals, a step down family room and sun-drenched sunrm w/vaulted ceilings, Frnch doors off the chef's kitchen affords warm, family gatherings and leads you to the $100k+ amazing yard with 2 pergolas, 2 fireplaces and a BBQ grilling area with an expansive brick paver patio. Exec office with full bath offers a 1st flr guest/in law suite option. 4 spacious bedrooms upstairs, including a grand master suite featuring a sitting rm and bath. More fun awaits in the finished basemnt with an open rec area and bar. Architectural details such as stunning moldings, judges panels, bay and paladian windows, granite, high end GE Monogram suite of appl including a warm drawer + wine fridge.
Property Specifics
| Single Family | |
| — | |
| — | |
| 1992 | |
| Full | |
| — | |
| Yes | |
| 0.49 |
| Du Page | |
| White Eagle | |
| 0 / Not Applicable | |
| None | |
| Lake Michigan | |
| Public Sewer | |
| 10251874 | |
| 0733307026 |
Nearby Schools
| NAME: | DISTRICT: | DISTANCE: | |
|---|---|---|---|
|
Grade School
White Eagle Elementary School |
204 | — | |
|
Middle School
Still Middle School |
204 | Not in DB | |
|
High School
Waubonsie Valley High School |
204 | Not in DB | |
Property History
| DATE: | EVENT: | PRICE: | SOURCE: |
|---|---|---|---|
| 30 Sep, 2019 | Sold | $657,500 | MRED MLS |
| 10 Aug, 2019 | Under contract | $674,900 | MRED MLS |
| — | Last price change | $699,000 | MRED MLS |
| 17 Jan, 2019 | Listed for sale | $769,900 | MRED MLS |
Room Specifics
Total Bedrooms: 4
Bedrooms Above Ground: 4
Bedrooms Below Ground: 0
Dimensions: —
Floor Type: Carpet
Dimensions: —
Floor Type: Carpet
Dimensions: —
Floor Type: Carpet
Full Bathrooms: 5
Bathroom Amenities: Whirlpool,Separate Shower,Double Sink
Bathroom in Basement: 1
Rooms: Sitting Room,Breakfast Room,Den,Recreation Room,Game Room,Heated Sun Room
Basement Description: Finished
Other Specifics
| 3 | |
| — | |
| Concrete | |
| Patio, Brick Paver Patio, Fire Pit | |
| Cul-De-Sac,Golf Course Lot,Landscaped,Pond(s),Water View | |
| 97X194X117X207 | |
| — | |
| Full | |
| Vaulted/Cathedral Ceilings, Skylight(s), Bar-Wet, Hardwood Floors, First Floor Bedroom, First Floor Laundry | |
| Double Oven, Microwave, Dishwasher, Refrigerator, High End Refrigerator, Bar Fridge, Freezer, Washer, Dryer, Disposal, Stainless Steel Appliance(s), Wine Refrigerator | |
| Not in DB | |
| Clubhouse, Park, Pool, Tennis Court(s), Lake, Sidewalks | |
| — | |
| — | |
| Gas Log, Gas Starter |
Tax History
| Year | Property Taxes |
|---|---|
| 2019 | $22,292 |
Contact Agent
Nearby Similar Homes
Nearby Sold Comparables
Contact Agent
Listing Provided By
Coldwell Banker Realty











