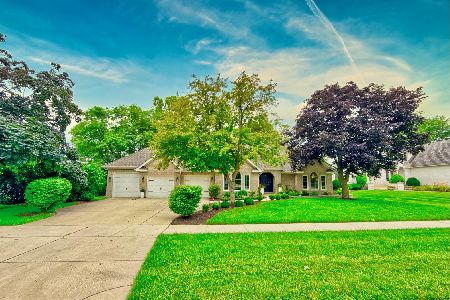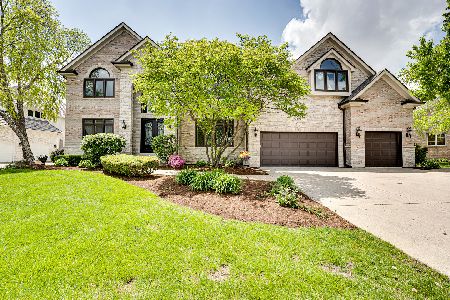1585 Winberie Court, Naperville, Illinois 60564
$650,000
|
Sold
|
|
| Status: | Closed |
| Sqft: | 3,530 |
| Cost/Sqft: | $187 |
| Beds: | 4 |
| Baths: | 3 |
| Year Built: | 1989 |
| Property Taxes: | $19,333 |
| Days On Market: | 1704 |
| Lot Size: | 0,39 |
Description
Custom, full-brick first floor master home on private, oversize lot in prestigious White Eagle! This home features spectacular views of pond and golf course Open floor plan, Private 1st floor master with sitting room and french doors to back yard. Step-down Family Rm with cathedral ceiling and brick fireplace Beautiful custom kitchen with granite counters and island with cook top, plus stainless appliances. Private 1st fl office/4th bdrm with vaulted ceilings and door to backyard. Two bedrooms down, two up. Beautiful all brick ranch, Club house and pool membership available as well as country club and golf. Can close in 60 days, New roof , unfinished basement with staircase from interior and garage. Taller garage door for big vehicles , Private Cul de sac location , Well cared for , lives like a big ranch home. 3 car garage has extra storage.
Property Specifics
| Single Family | |
| — | |
| — | |
| 1989 | |
| Partial | |
| — | |
| Yes | |
| 0.39 |
| Du Page | |
| White Eagle | |
| 260 / Quarterly | |
| Clubhouse,Exercise Facilities,Pool | |
| Public | |
| Public Sewer | |
| 11060295 | |
| 0733307036 |
Nearby Schools
| NAME: | DISTRICT: | DISTANCE: | |
|---|---|---|---|
|
Grade School
White Eagle Elementary School |
204 | — | |
|
Middle School
Still Middle School |
204 | Not in DB | |
|
High School
Waubonsie Valley High School |
204 | Not in DB | |
Property History
| DATE: | EVENT: | PRICE: | SOURCE: |
|---|---|---|---|
| 29 Nov, 2012 | Sold | $420,000 | MRED MLS |
| 26 Oct, 2012 | Under contract | $449,900 | MRED MLS |
| — | Last price change | $469,000 | MRED MLS |
| 15 Aug, 2012 | Listed for sale | $479,000 | MRED MLS |
| 19 May, 2017 | Under contract | $0 | MRED MLS |
| 8 May, 2017 | Listed for sale | $0 | MRED MLS |
| 16 Apr, 2018 | Under contract | $0 | MRED MLS |
| 10 Nov, 2017 | Listed for sale | $0 | MRED MLS |
| 14 May, 2019 | Under contract | $0 | MRED MLS |
| 19 Apr, 2019 | Listed for sale | $0 | MRED MLS |
| 10 Sep, 2019 | Under contract | $0 | MRED MLS |
| 2 Jul, 2019 | Listed for sale | $0 | MRED MLS |
| 5 Aug, 2020 | Under contract | $0 | MRED MLS |
| 8 Jul, 2020 | Listed for sale | $0 | MRED MLS |
| 17 Jun, 2021 | Sold | $650,000 | MRED MLS |
| 30 Apr, 2021 | Under contract | $660,000 | MRED MLS |
| 20 Apr, 2021 | Listed for sale | $660,000 | MRED MLS |
| 26 Aug, 2025 | Sold | $970,000 | MRED MLS |
| 3 Aug, 2025 | Under contract | $960,000 | MRED MLS |
| 29 Jul, 2025 | Listed for sale | $960,000 | MRED MLS |
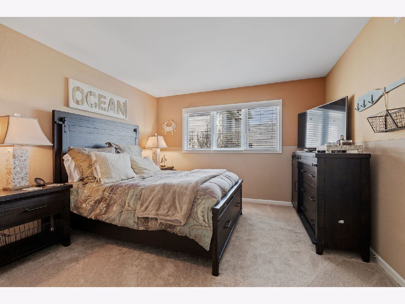
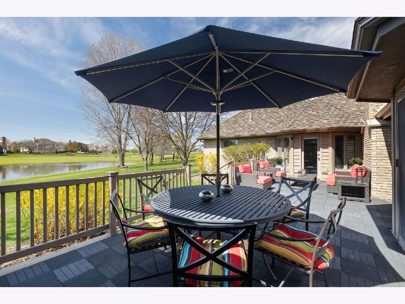
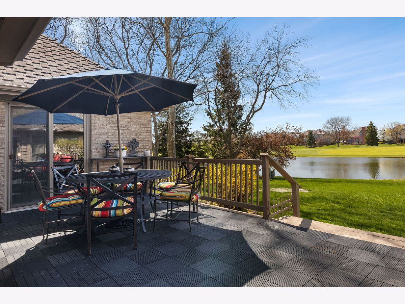
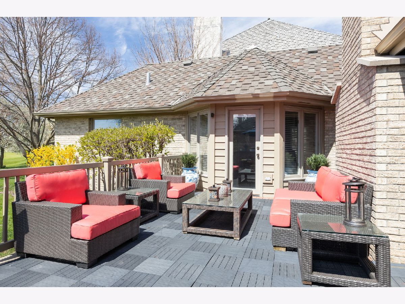
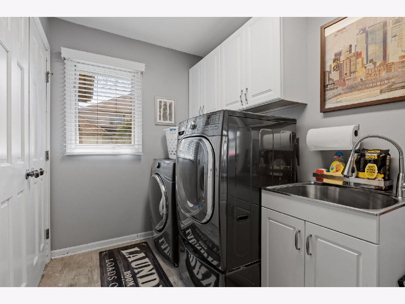
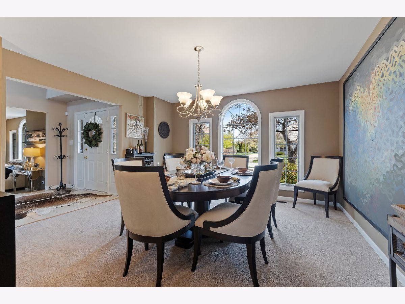
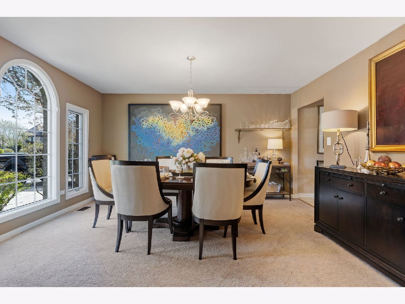
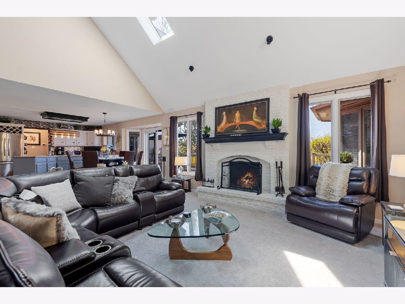
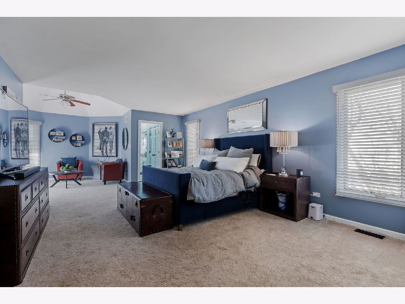
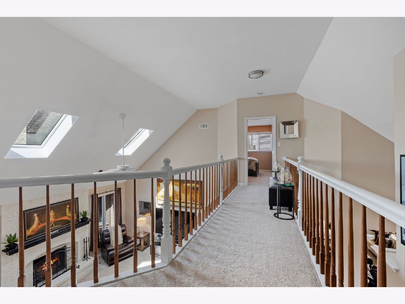
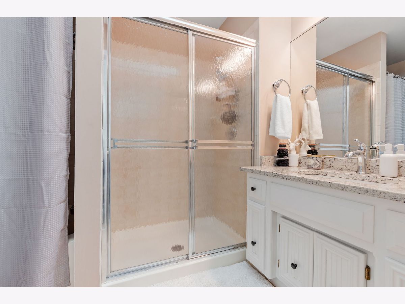
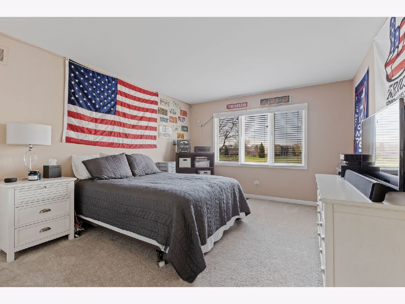
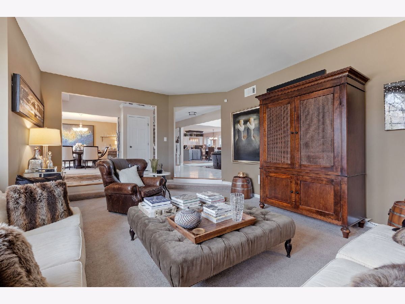
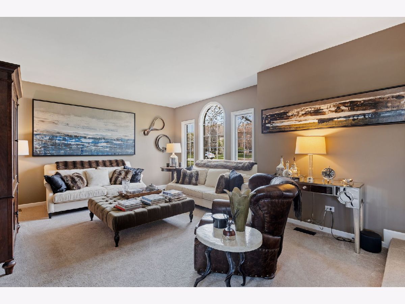
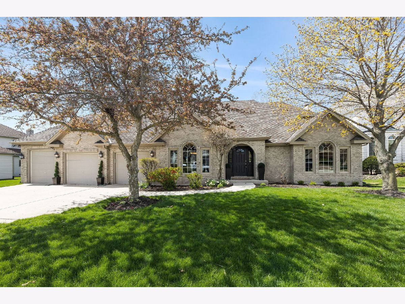
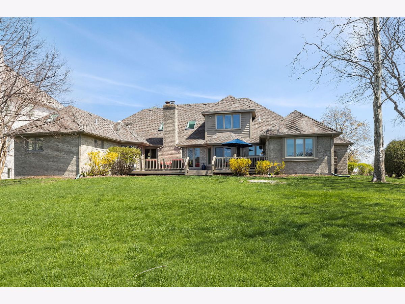
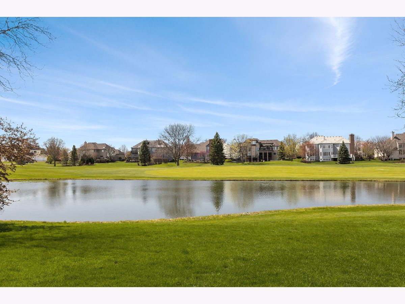
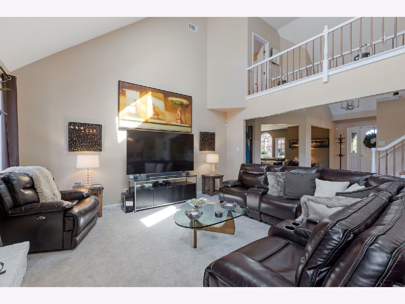
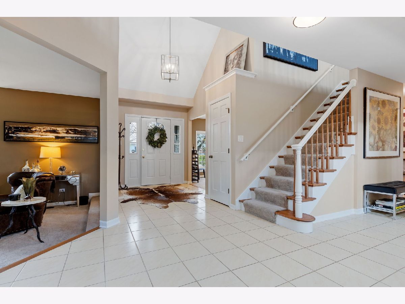
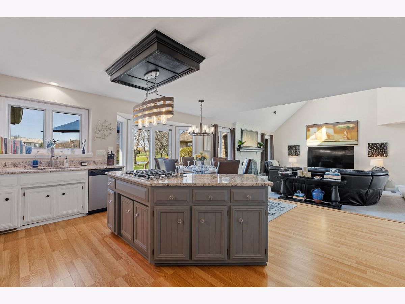
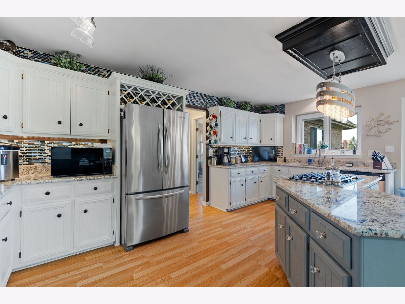
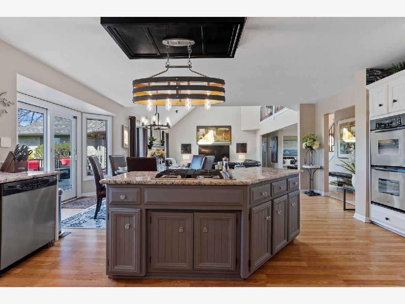
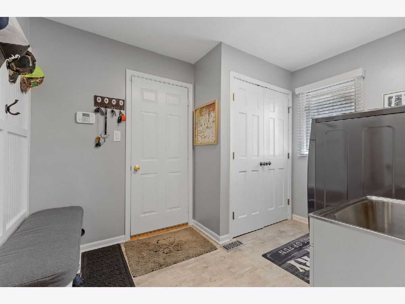
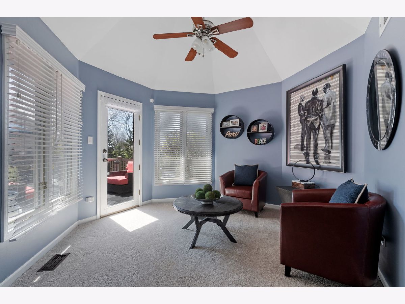
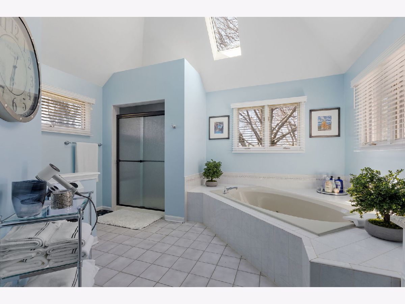
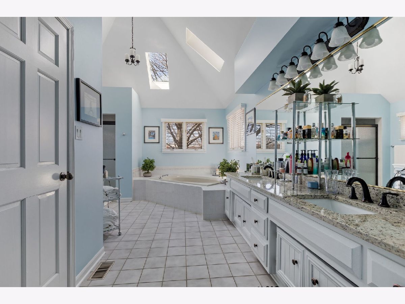
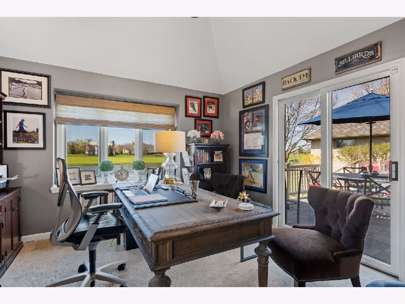
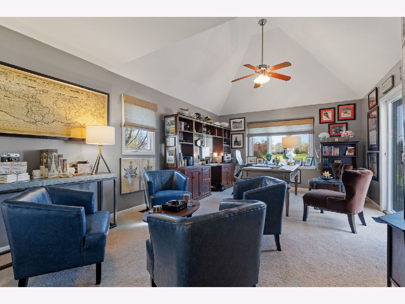
Room Specifics
Total Bedrooms: 4
Bedrooms Above Ground: 4
Bedrooms Below Ground: 0
Dimensions: —
Floor Type: Carpet
Dimensions: —
Floor Type: Carpet
Dimensions: —
Floor Type: Carpet
Full Bathrooms: 3
Bathroom Amenities: Whirlpool,Separate Shower,Double Sink
Bathroom in Basement: 0
Rooms: Eating Area
Basement Description: Unfinished,Crawl
Other Specifics
| 3 | |
| Concrete Perimeter | |
| Concrete | |
| Deck | |
| Golf Course Lot,Landscaped,Pond(s) | |
| 100 X 180 | |
| Unfinished | |
| Full | |
| Vaulted/Cathedral Ceilings, Skylight(s), Wood Laminate Floors, First Floor Bedroom, First Floor Laundry, First Floor Full Bath | |
| Double Oven, Range, Dishwasher, Refrigerator, Washer, Dryer, Disposal | |
| Not in DB | |
| Clubhouse, Park, Pool, Tennis Court(s), Lake, Street Paved | |
| — | |
| — | |
| Wood Burning, Gas Log, Gas Starter |
Tax History
| Year | Property Taxes |
|---|---|
| 2012 | $17,676 |
| 2021 | $19,333 |
| 2025 | $17,194 |
Contact Agent
Nearby Similar Homes
Nearby Sold Comparables
Contact Agent
Listing Provided By
john greene, Realtor




