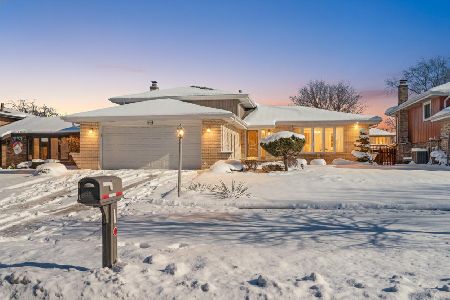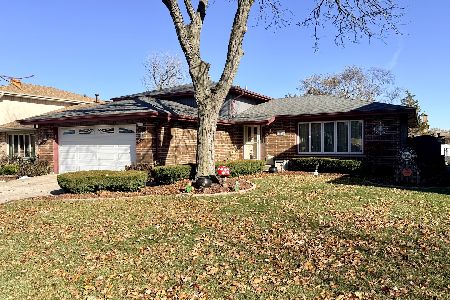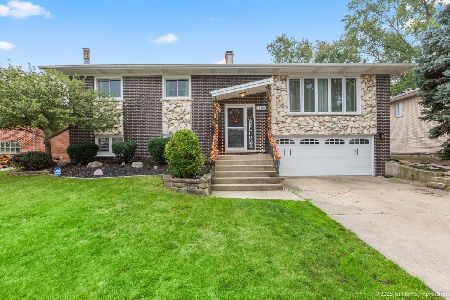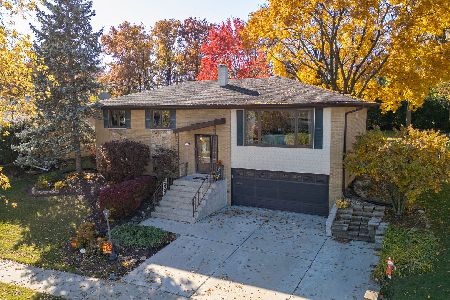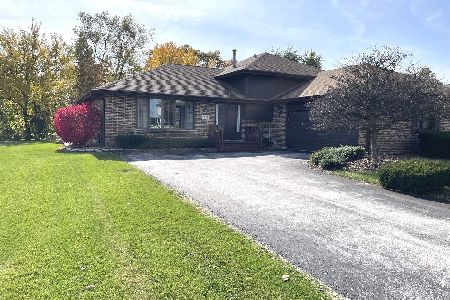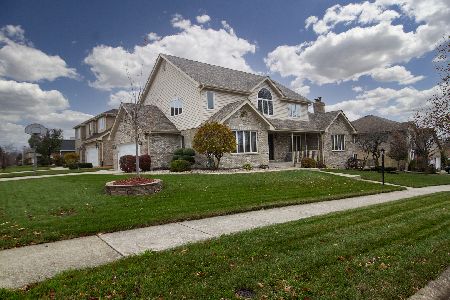15701 Hickory Lane, Oak Forest, Illinois 60452
$435,000
|
Sold
|
|
| Status: | Closed |
| Sqft: | 2,523 |
| Cost/Sqft: | $172 |
| Beds: | 3 |
| Baths: | 3 |
| Year Built: | 1990 |
| Property Taxes: | $10,562 |
| Days On Market: | 1748 |
| Lot Size: | 0,00 |
Description
This beautiful, well kept home has a great layout for entertaining and also has the potential for related living with a second kitchen and full bathroom in the basement. Completely remodeled and designed in 2016. This 4 bedroom, 3 full bath home has various upgrades throughout including: new flooring throughout the home and new kitchen appliances. The master bedroom was completely remodeled featuring a stand alone tub and shower. The mud room has cubbies and coat hooks for convenient storage. The washer and dryer are newer appliances and the roof is new. The finished basement is a wonderful place to entertain or take advantage of the related living space complete with a full kitchen and bedroom. The basement bathroom also features a luxury sauna. The backyard is also a great place for entertaining featuring a paver brick patio which includes a fire pit, hot tub, and in-ground heated pool with a newer liner. This property will not last long!
Property Specifics
| Single Family | |
| — | |
| Ranch | |
| 1990 | |
| Full | |
| — | |
| No | |
| — |
| Cook | |
| — | |
| — / Not Applicable | |
| None | |
| Lake Michigan | |
| — | |
| 11049207 | |
| 28184060340000 |
Nearby Schools
| NAME: | DISTRICT: | DISTANCE: | |
|---|---|---|---|
|
Grade School
Walter F Fierke Ed Center |
146 | — | |
|
Middle School
Central Middle School |
146 | Not in DB | |
|
High School
Victor J Andrew High School |
230 | Not in DB | |
Property History
| DATE: | EVENT: | PRICE: | SOURCE: |
|---|---|---|---|
| 27 May, 2021 | Sold | $435,000 | MRED MLS |
| 11 Apr, 2021 | Under contract | $435,000 | MRED MLS |
| 9 Apr, 2021 | Listed for sale | $435,000 | MRED MLS |
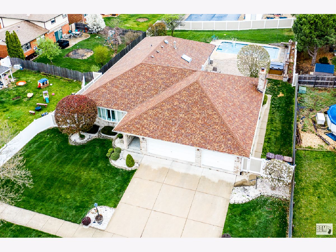
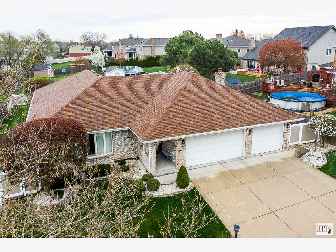
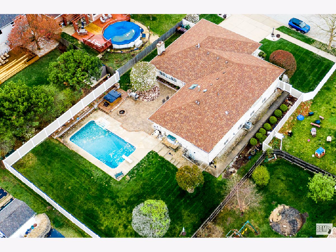
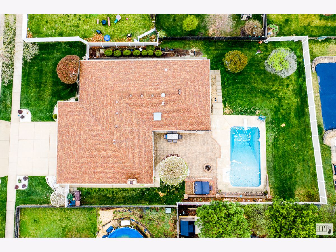
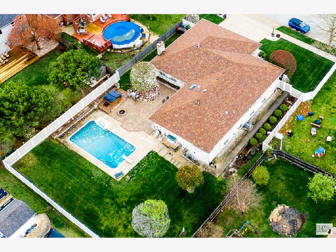
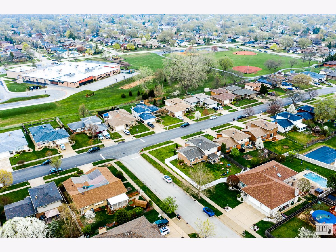
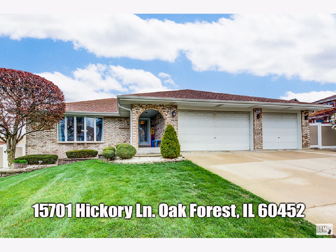
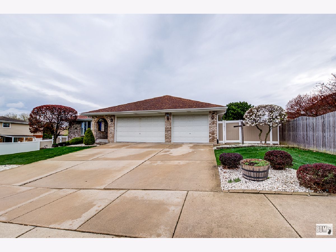
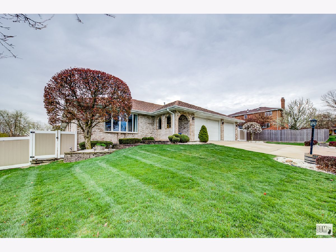
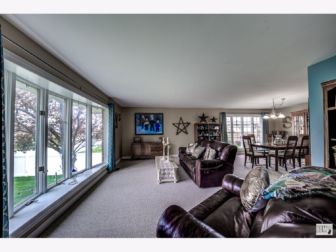
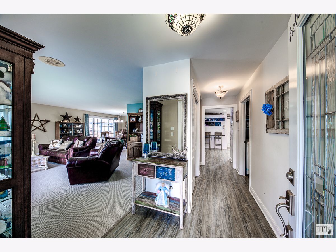
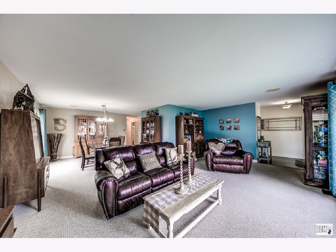
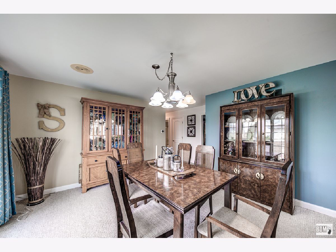
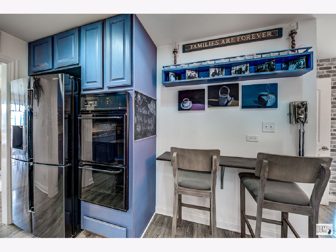
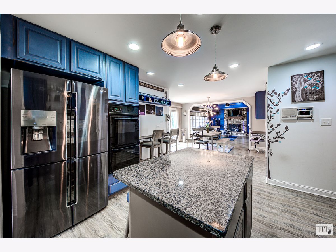
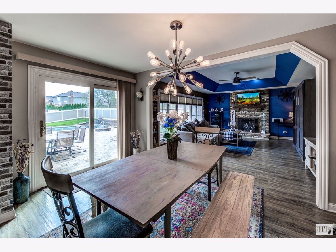
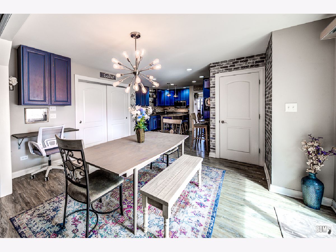
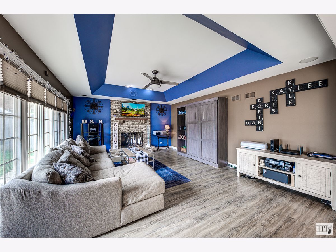
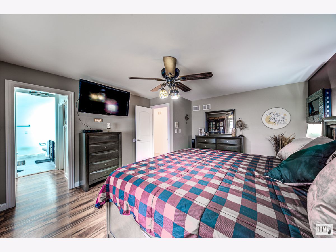
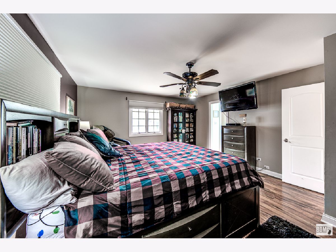
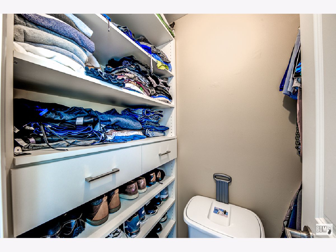
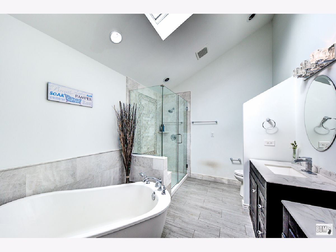
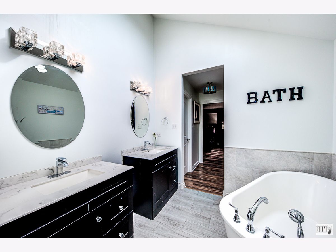
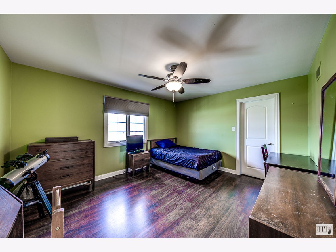
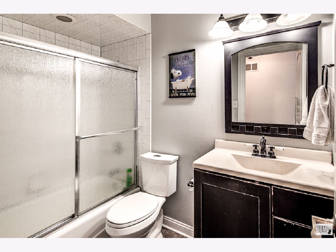
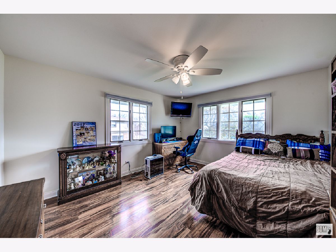
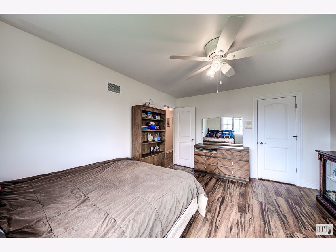
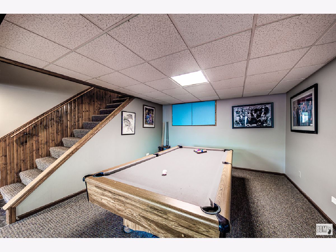
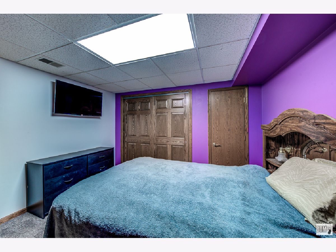
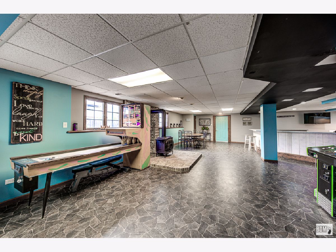
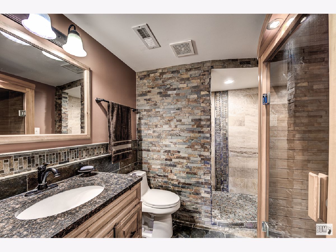
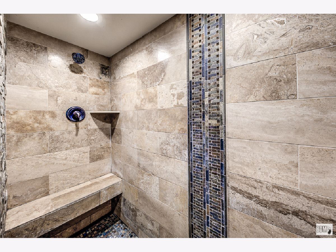
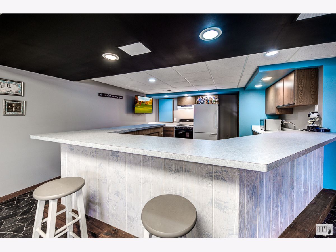

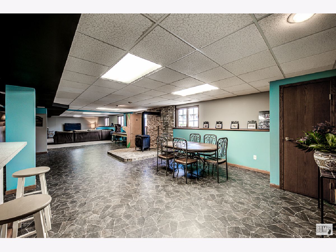
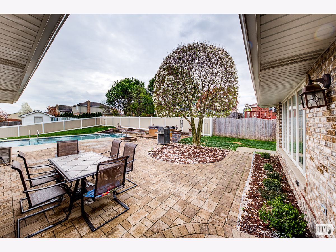
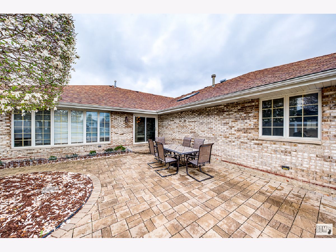
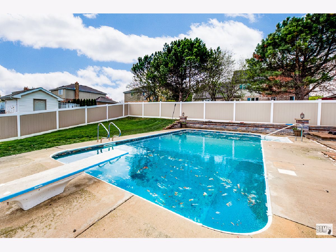
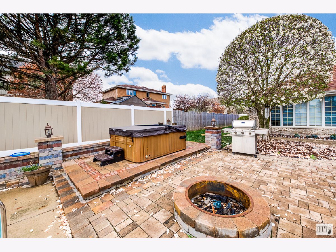
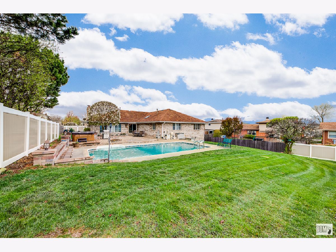
Room Specifics
Total Bedrooms: 4
Bedrooms Above Ground: 3
Bedrooms Below Ground: 1
Dimensions: —
Floor Type: Wood Laminate
Dimensions: —
Floor Type: Wood Laminate
Dimensions: —
Floor Type: Carpet
Full Bathrooms: 3
Bathroom Amenities: —
Bathroom in Basement: 1
Rooms: No additional rooms
Basement Description: Finished,Rec/Family Area,Sleeping Area,Storage Space
Other Specifics
| 3 | |
| — | |
| — | |
| — | |
| — | |
| 161 X 87 | |
| — | |
| Full | |
| Vaulted/Cathedral Ceilings, Skylight(s), Sauna/Steam Room, Bar-Wet, Wood Laminate Floors, First Floor Bedroom, First Floor Laundry, First Floor Full Bath, Walk-In Closet(s), Open Floorplan, Some Carpeting, Granite Counters | |
| — | |
| Not in DB | |
| — | |
| — | |
| — | |
| — |
Tax History
| Year | Property Taxes |
|---|---|
| 2021 | $10,562 |
Contact Agent
Nearby Similar Homes
Nearby Sold Comparables
Contact Agent
Listing Provided By
Front Gate Realty of Illinois

