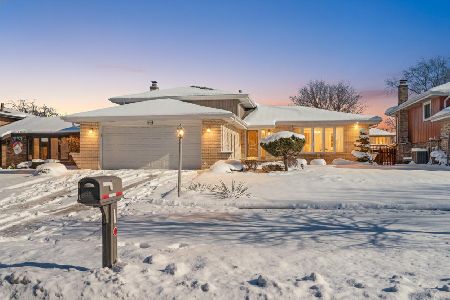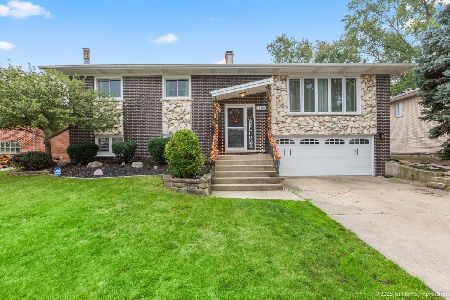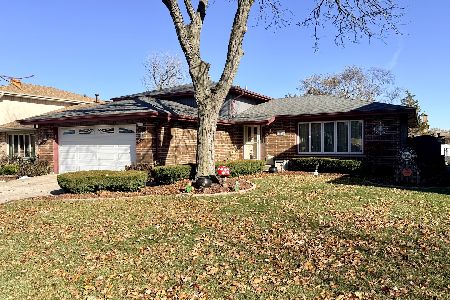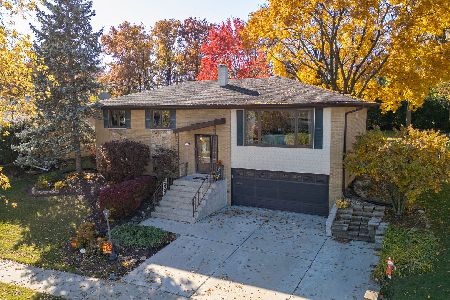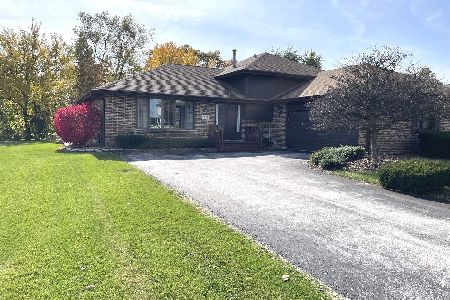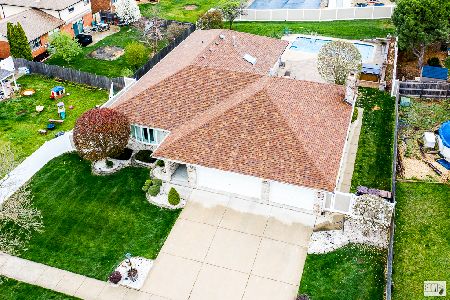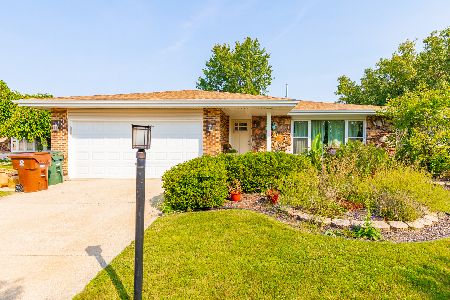6509 157th Street, Oak Forest, Illinois 60452
$234,000
|
Sold
|
|
| Status: | Closed |
| Sqft: | 1,957 |
| Cost/Sqft: | $123 |
| Beds: | 3 |
| Baths: | 2 |
| Year Built: | 1979 |
| Property Taxes: | $9,512 |
| Days On Market: | 2470 |
| Lot Size: | 0,22 |
Description
QUAD LEVEL STYLE HOME LOCATED ON A FULLY FENCED CORNER LOT IN ANDREW SCHOOL DISTRICT. CONCRETE DRIVEWAY LEADS TO THE 2 CAR ATTACHED GARAGE ENTERING FROM THE GARAGE IS A CONVENIENT MUD ROOM. SPACIOUS FAMILY ROOM HAS A SLIDING DOOR TO THE COVERED PATIO. COZY SPACE BACKYARD SPACE. EAT IN KITCHEN OVERLOOKS THE FAMILY ROOM AND OUTSIDE TO THE BACKYARD. KITCHEN HAS BEAUTIFUL TILE FLOORING, BACKSPLASH ,CABINETS WITH NEW COUNTERS AND SINK. GOOD SPACE UPSTAIRS INCLUDING WALK IN CLOSETS. BOTH BATHROOMS HAVE BEEN MODERNIZED. FRONT WINDOWS, ROOF, SIDING, GUTTERS, FACIA AND SOFFIT WERE REPLACED 5 YEARS AGO. BASEMENT HAS A REC ROOM, BAR, LAUNDRY AND STORAGE. COVERED PORCH IS A GREAT FEATURE OF THIS HOME. PARK/PLAYGROUND/TENNIS COURTS ARE JUST A COUPLE OF BLOCKS AWAY THE REST OF THE WINDOWS AND SLIDING DOORS HAVE BEEN RECENTLY REPLACED.
Property Specifics
| Single Family | |
| — | |
| Quad Level | |
| 1979 | |
| Partial | |
| — | |
| No | |
| 0.22 |
| Cook | |
| Forestview Hills | |
| 0 / Not Applicable | |
| None | |
| Lake Michigan,Public | |
| Public Sewer | |
| 10348088 | |
| 28184060130000 |
Nearby Schools
| NAME: | DISTRICT: | DISTANCE: | |
|---|---|---|---|
|
Grade School
Walter F Fierke Ed Center |
146 | — | |
|
Middle School
Central Middle School |
146 | Not in DB | |
|
High School
Victor J Andrew High School |
230 | Not in DB | |
Property History
| DATE: | EVENT: | PRICE: | SOURCE: |
|---|---|---|---|
| 3 Oct, 2015 | Listed for sale | $0 | MRED MLS |
| 18 Jul, 2019 | Sold | $234,000 | MRED MLS |
| 2 Jun, 2019 | Under contract | $240,000 | MRED MLS |
| — | Last price change | $250,000 | MRED MLS |
| 18 Apr, 2019 | Listed for sale | $250,000 | MRED MLS |
Room Specifics
Total Bedrooms: 3
Bedrooms Above Ground: 3
Bedrooms Below Ground: 0
Dimensions: —
Floor Type: Carpet
Dimensions: —
Floor Type: Carpet
Full Bathrooms: 2
Bathroom Amenities: —
Bathroom in Basement: 0
Rooms: Foyer,Mud Room,Recreation Room,Storage,Walk In Closet
Basement Description: Finished
Other Specifics
| 2 | |
| Concrete Perimeter | |
| Concrete | |
| Patio | |
| Corner Lot,Fenced Yard | |
| 74 X 125 | |
| — | |
| — | |
| — | |
| Range, Dishwasher, Refrigerator, Washer, Dryer, Disposal | |
| Not in DB | |
| Sidewalks, Street Lights, Street Paved | |
| — | |
| — | |
| — |
Tax History
| Year | Property Taxes |
|---|---|
| 2019 | $9,512 |
Contact Agent
Nearby Similar Homes
Nearby Sold Comparables
Contact Agent
Listing Provided By
RE/MAX Synergy

