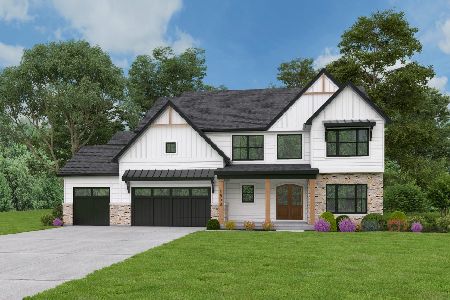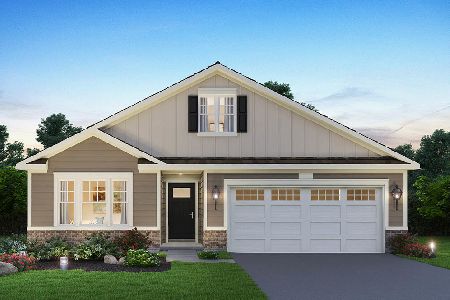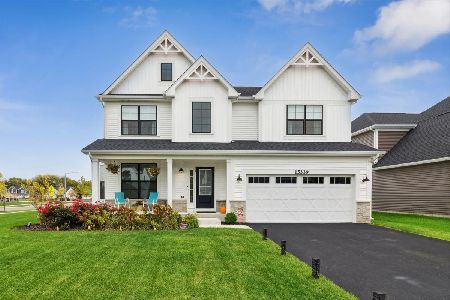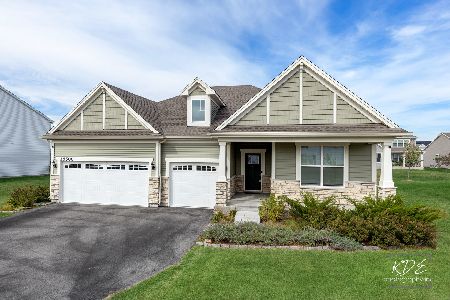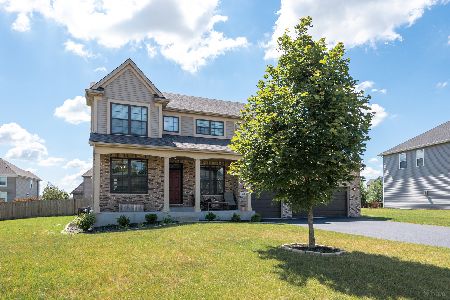15705 Portage Lane, Plainfield, Illinois 60544
$398,000
|
Sold
|
|
| Status: | Closed |
| Sqft: | 3,126 |
| Cost/Sqft: | $128 |
| Beds: | 4 |
| Baths: | 3 |
| Year Built: | 2018 |
| Property Taxes: | $12,809 |
| Days On Market: | 2159 |
| Lot Size: | 0,28 |
Description
Tax Estimate 2020, $11,291.85. Main level freshly painted!!! Incredibly modern home located in a custom built community, less than two miles from downtown Plainfield and only a few miles from I-55. Near all the best restaurants and shops. Around the corner from the YMCA, family park, forest preserve and scenic paths. Open floor plan, entertainer's Delight, and all the upgrades you would want in a new house. Gourmet eat-in kitchen with oversized island/sitting area, open to living room and fireplace. Kitchen includes a farm style sink that has a window that overlooks a large backyard. Dining room with butler's pantry, modern stairwell with raw-iron finishes, and a dream master suite retreat. That includes a spa-like bathroom with multiple shower heads and walk-in closet. Home includes a total of 2.1 baths, 4 bedrooms, 3 car garage and Plainfield North Schools. Come check out this beautiful and unique 3,100 Sq Ft family home in Plainfield.
Property Specifics
| Single Family | |
| — | |
| Contemporary | |
| 2018 | |
| Full | |
| RIVERTON | |
| No | |
| 0.28 |
| Will | |
| Creekside Crossing | |
| 48 / Monthly | |
| Other | |
| Lake Michigan | |
| Public Sewer | |
| 10643014 | |
| 0603173100080000 |
Nearby Schools
| NAME: | DISTRICT: | DISTANCE: | |
|---|---|---|---|
|
High School
Plainfield North High School |
202 | Not in DB | |
Property History
| DATE: | EVENT: | PRICE: | SOURCE: |
|---|---|---|---|
| 17 Apr, 2020 | Sold | $398,000 | MRED MLS |
| 9 Mar, 2020 | Under contract | $400,000 | MRED MLS |
| 20 Feb, 2020 | Listed for sale | $400,000 | MRED MLS |
Room Specifics
Total Bedrooms: 4
Bedrooms Above Ground: 4
Bedrooms Below Ground: 0
Dimensions: —
Floor Type: —
Dimensions: —
Floor Type: —
Dimensions: —
Floor Type: —
Full Bathrooms: 3
Bathroom Amenities: Double Sink,Full Body Spray Shower
Bathroom in Basement: 0
Rooms: Office,Loft,Walk In Closet
Basement Description: Unfinished
Other Specifics
| 3 | |
| — | |
| Asphalt | |
| — | |
| — | |
| 12128 | |
| Full | |
| Full | |
| Second Floor Laundry, Walk-In Closet(s) | |
| Microwave, Dishwasher, Refrigerator, Washer, Dryer, Disposal, Stainless Steel Appliance(s), Cooktop, Built-In Oven, Range Hood | |
| Not in DB | |
| Park, Lake, Curbs, Sidewalks, Street Lights, Street Paved | |
| — | |
| — | |
| Electric |
Tax History
| Year | Property Taxes |
|---|---|
| 2020 | $12,809 |
Contact Agent
Nearby Similar Homes
Nearby Sold Comparables
Contact Agent
Listing Provided By
Access Real Estate Inc

