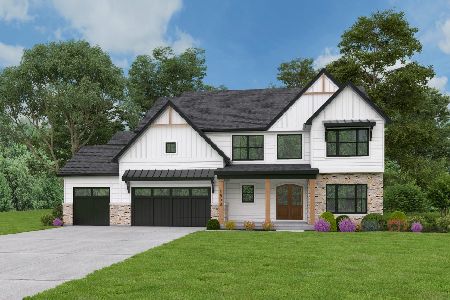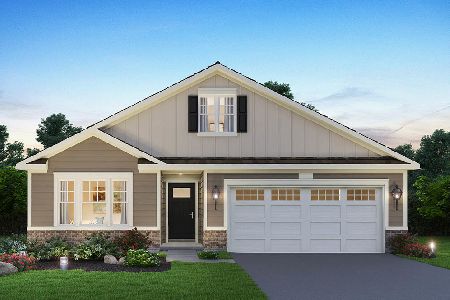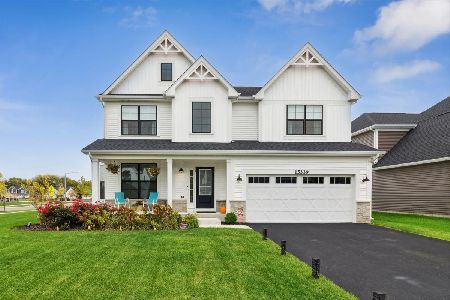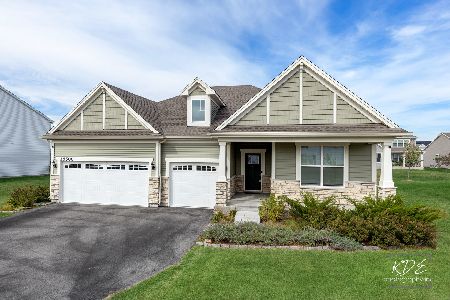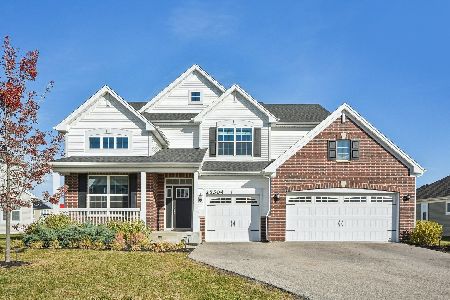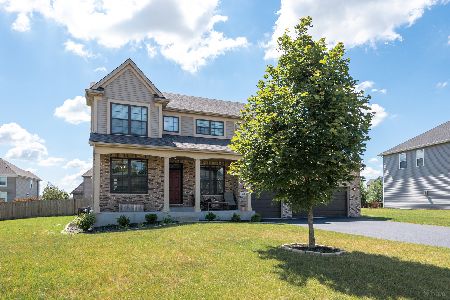15707 Portage Lane, Plainfield, Illinois 60544
$338,000
|
Sold
|
|
| Status: | Closed |
| Sqft: | 2,792 |
| Cost/Sqft: | $125 |
| Beds: | 3 |
| Baths: | 2 |
| Year Built: | 2006 |
| Property Taxes: | $10,047 |
| Days On Market: | 3012 |
| Lot Size: | 0,28 |
Description
Almost 2800SF of luxury in this beautiful home-the largest of this subdivisions' ranch floor plans! Step into the foyer & discover a delightful open flow with volume ceilings, rich woods, custom paint and tasteful decor. The 18x12 Dining room features new tile flooring. Off the foyer is the Living Rm which presently serves as an in home office. The Family Rm has large windows, new carpet and a brick fireplace captures the warmth of the fall color palette. The Kitchen has upgraded cherry stained cabinets, tile backsplash, s/s appls, double oven, granite counters, island, and a walk-in pantry. Extra wide white millwork, accented with mantels are found throughout. The MBRoom features a tray ceiling and the MBath has a w/p tub, separate shower, double sink and water closet. The basement is full with 9-ft ceilings and has a rough-in for a bath. The backyard is fenced & recently stained & is accented by a cement patio with paver surround. Brick, Stone & Vinyl Ext & a 3-Car Garage!
Property Specifics
| Single Family | |
| — | |
| Ranch | |
| 2006 | |
| Full | |
| — | |
| No | |
| 0.28 |
| Will | |
| Creekside Crossing | |
| 48 / Monthly | |
| Other,None | |
| Public | |
| Public Sewer | |
| 09782452 | |
| 0603173100090000 |
Nearby Schools
| NAME: | DISTRICT: | DISTANCE: | |
|---|---|---|---|
|
Grade School
Lincoln Elementary School |
202 | — | |
|
Middle School
Ira Jones Middle School |
202 | Not in DB | |
|
High School
Plainfield North High School |
202 | Not in DB | |
Property History
| DATE: | EVENT: | PRICE: | SOURCE: |
|---|---|---|---|
| 1 Mar, 2011 | Sold | $248,900 | MRED MLS |
| 11 Jan, 2011 | Under contract | $269,900 | MRED MLS |
| — | Last price change | $289,900 | MRED MLS |
| 5 Nov, 2010 | Listed for sale | $369,900 | MRED MLS |
| 3 Jan, 2018 | Sold | $338,000 | MRED MLS |
| 21 Nov, 2017 | Under contract | $349,000 | MRED MLS |
| 20 Oct, 2017 | Listed for sale | $349,000 | MRED MLS |
Room Specifics
Total Bedrooms: 3
Bedrooms Above Ground: 3
Bedrooms Below Ground: 0
Dimensions: —
Floor Type: Carpet
Dimensions: —
Floor Type: Carpet
Full Bathrooms: 2
Bathroom Amenities: Whirlpool,Double Sink
Bathroom in Basement: 0
Rooms: No additional rooms
Basement Description: Unfinished
Other Specifics
| 3 | |
| Concrete Perimeter | |
| Concrete | |
| Patio | |
| Fenced Yard | |
| 85X140X86X147 | |
| — | |
| Full | |
| Vaulted/Cathedral Ceilings, Hardwood Floors, First Floor Laundry, First Floor Full Bath | |
| Double Oven, Range, Microwave, Dishwasher, Refrigerator, Washer, Dryer, Disposal | |
| Not in DB | |
| Sidewalks, Street Lights, Street Paved | |
| — | |
| — | |
| Wood Burning |
Tax History
| Year | Property Taxes |
|---|---|
| 2011 | $9,844 |
| 2018 | $10,047 |
Contact Agent
Nearby Similar Homes
Nearby Sold Comparables
Contact Agent
Listing Provided By
Coldwell Banker Residential

