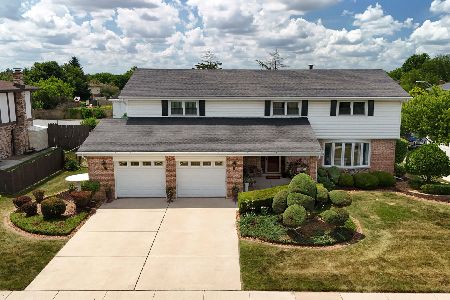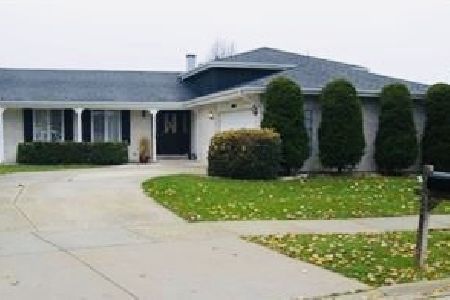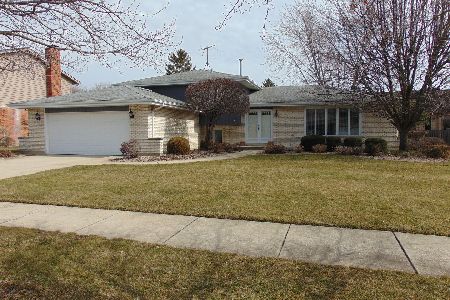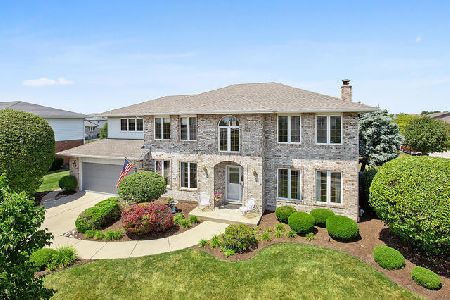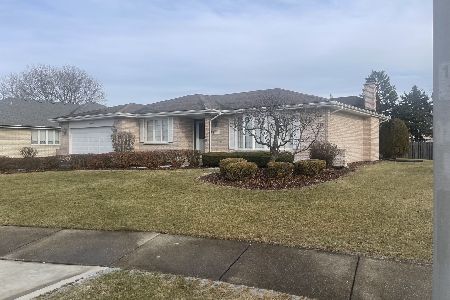15707 Acacia Drive, Orland Park, Illinois 60462
$375,000
|
Sold
|
|
| Status: | Closed |
| Sqft: | 4,000 |
| Cost/Sqft: | $95 |
| Beds: | 4 |
| Baths: | 4 |
| Year Built: | 1990 |
| Property Taxes: | $8,776 |
| Days On Market: | 2678 |
| Lot Size: | 0,23 |
Description
Perfectly located in a quiet section of Orland within walking distance to Cachey Park, dining & shopping. Boasting approx. 4000 sq. ft. of living space, spanning 3 finished levels. Grand 2-story foyer separates the formal living/dining rooms, all w/hardwoods. Open floorplan showcases the family room w/brick fireplace & adjacent wet bar which unites the large eating area. Newer well appointed kitchen offers stainless appliances, including a double oven, granite counters, tile backsplash, & breakfast bar w/additional seating. Upper level master suite w/ whirlpool bath. 2nd BR ensuite & 3rd & 4th BR's share a bath. Finished lower level offers extra living/entertaining space. Step outside to your oasis w/covered paver patio & 30' above ground pool. One of the largest parks within the Orland Community is a short walk. Pack a lunch for the covered gazebo, complete w/grill! With 2 playgrounds, soccer/ball fields, 3 tennis courts & a lit basketball court there's endless fun! Being sold as is.
Property Specifics
| Single Family | |
| — | |
| Traditional | |
| 1990 | |
| Full | |
| 2 STORY | |
| No | |
| 0.23 |
| Cook | |
| Golfview | |
| 0 / Not Applicable | |
| None | |
| Lake Michigan | |
| Public Sewer | |
| 10088617 | |
| 27143130020000 |
Property History
| DATE: | EVENT: | PRICE: | SOURCE: |
|---|---|---|---|
| 15 Jun, 2011 | Sold | $390,000 | MRED MLS |
| 21 May, 2011 | Under contract | $419,900 | MRED MLS |
| — | Last price change | $429,900 | MRED MLS |
| 1 Mar, 2011 | Listed for sale | $429,900 | MRED MLS |
| 7 Jan, 2019 | Sold | $375,000 | MRED MLS |
| 27 Nov, 2018 | Under contract | $380,000 | MRED MLS |
| — | Last price change | $385,000 | MRED MLS |
| 20 Sep, 2018 | Listed for sale | $415,000 | MRED MLS |
Room Specifics
Total Bedrooms: 4
Bedrooms Above Ground: 4
Bedrooms Below Ground: 0
Dimensions: —
Floor Type: Carpet
Dimensions: —
Floor Type: Carpet
Dimensions: —
Floor Type: Carpet
Full Bathrooms: 4
Bathroom Amenities: Whirlpool,Separate Shower,Double Sink
Bathroom in Basement: 0
Rooms: Recreation Room,Exercise Room,Other Room
Basement Description: Finished
Other Specifics
| 2 | |
| Concrete Perimeter | |
| Concrete | |
| Dog Run, Brick Paver Patio, Above Ground Pool | |
| Fenced Yard,Landscaped | |
| 81X118 | |
| — | |
| Full | |
| Vaulted/Cathedral Ceilings, Bar-Wet, Hardwood Floors, First Floor Laundry | |
| Double Oven, Microwave, Refrigerator, Washer, Dryer, Stainless Steel Appliance(s) | |
| Not in DB | |
| Tennis Courts, Sidewalks, Street Lights, Street Paved | |
| — | |
| — | |
| — |
Tax History
| Year | Property Taxes |
|---|---|
| 2011 | $8,733 |
| 2019 | $8,776 |
Contact Agent
Nearby Similar Homes
Nearby Sold Comparables
Contact Agent
Listing Provided By
Century 21 Affiliated

