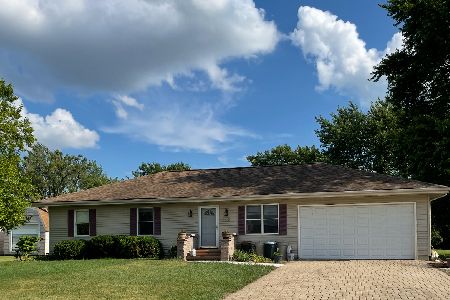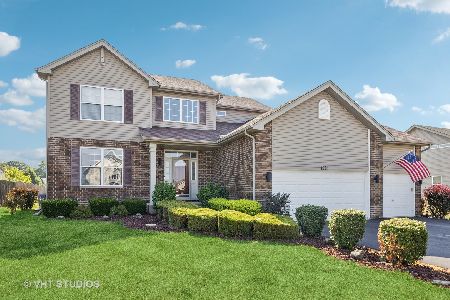1571 Kenmore Avenue, Aurora, Illinois 60505
$272,000
|
Sold
|
|
| Status: | Closed |
| Sqft: | 2,510 |
| Cost/Sqft: | $108 |
| Beds: | 4 |
| Baths: | 3 |
| Year Built: | 2006 |
| Property Taxes: | $6,908 |
| Days On Market: | 2142 |
| Lot Size: | 0,00 |
Description
Better than new! This beautiful 4 bedroom home in Marywood Meadows sits on a large fenced corner lot. Dramatic two story foyer & spacious living room & formal dining room with hardwood floors. Updated eat in kitchen, with island, ample counter space, newer appliances & white cabinetry opens to family room. Master bedroom suite with walk in closet & full bath. Three additional large bedrooms with ample closet space. Dry basement just waiting for your finishes, & crawl space for additional storage. Freshly painted & meticulously maintained. Large fenced yard with patio for your outdoor enjoyment. Great location with easy highway access.
Property Specifics
| Single Family | |
| — | |
| Traditional | |
| 2006 | |
| Partial | |
| — | |
| No | |
| — |
| Kane | |
| Marywood Meadows | |
| 85 / Annual | |
| Other | |
| Public | |
| Public Sewer | |
| 10629420 | |
| 1511301018 |
Nearby Schools
| NAME: | DISTRICT: | DISTANCE: | |
|---|---|---|---|
|
Grade School
Nicholas A Hermes Elementary Sch |
131 | — | |
|
Middle School
C F Simmons Middle School |
131 | Not in DB | |
|
High School
East High School |
131 | Not in DB | |
Property History
| DATE: | EVENT: | PRICE: | SOURCE: |
|---|---|---|---|
| 8 Jul, 2010 | Sold | $204,000 | MRED MLS |
| 18 May, 2010 | Under contract | $208,905 | MRED MLS |
| — | Last price change | $219,900 | MRED MLS |
| 7 Apr, 2010 | Listed for sale | $219,900 | MRED MLS |
| 5 Jul, 2017 | Sold | $257,000 | MRED MLS |
| 26 May, 2017 | Under contract | $257,000 | MRED MLS |
| 22 May, 2017 | Listed for sale | $257,000 | MRED MLS |
| 13 Apr, 2020 | Sold | $272,000 | MRED MLS |
| 10 Mar, 2020 | Under contract | $269,900 | MRED MLS |
| — | Last price change | $275,000 | MRED MLS |
| 7 Feb, 2020 | Listed for sale | $275,000 | MRED MLS |
Room Specifics
Total Bedrooms: 4
Bedrooms Above Ground: 4
Bedrooms Below Ground: 0
Dimensions: —
Floor Type: Carpet
Dimensions: —
Floor Type: Carpet
Dimensions: —
Floor Type: Carpet
Full Bathrooms: 3
Bathroom Amenities: Separate Shower,Double Sink,Soaking Tub
Bathroom in Basement: 0
Rooms: Eating Area,Foyer
Basement Description: Unfinished,Crawl
Other Specifics
| 2 | |
| Concrete Perimeter | |
| Asphalt | |
| Patio, Storms/Screens | |
| Corner Lot,Fenced Yard,Landscaped | |
| 105 X148 | |
| — | |
| Full | |
| Vaulted/Cathedral Ceilings, Hardwood Floors, Walk-In Closet(s) | |
| Range, Microwave, Dishwasher, Refrigerator, Washer, Dryer, Disposal | |
| Not in DB | |
| — | |
| — | |
| — | |
| — |
Tax History
| Year | Property Taxes |
|---|---|
| 2010 | $6,741 |
| 2017 | $7,960 |
| 2020 | $6,908 |
Contact Agent
Nearby Sold Comparables
Contact Agent
Listing Provided By
Keller Williams Experience





