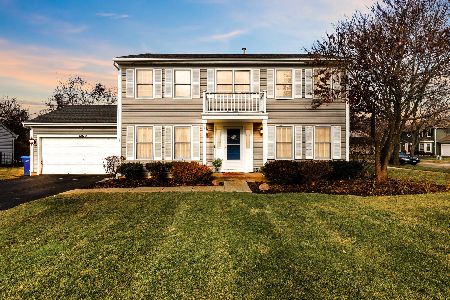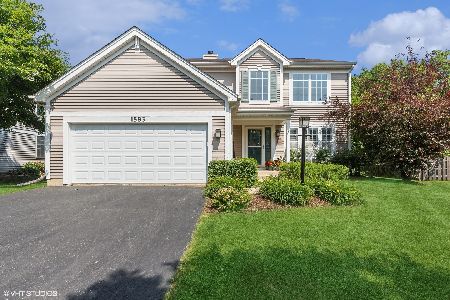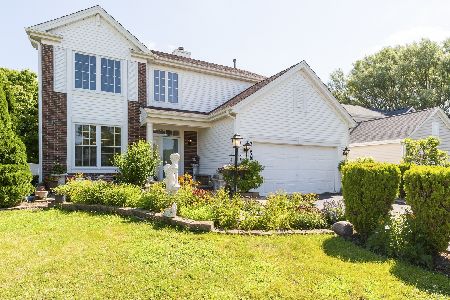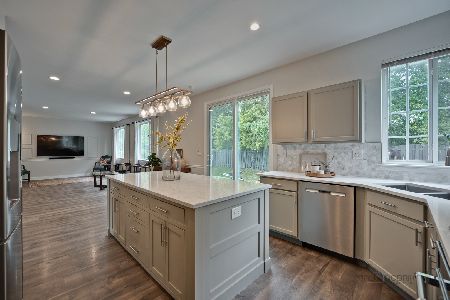1571 Millstone Lane, Gurnee, Illinois 60031
$328,000
|
Sold
|
|
| Status: | Closed |
| Sqft: | 2,437 |
| Cost/Sqft: | $137 |
| Beds: | 4 |
| Baths: | 4 |
| Year Built: | 1996 |
| Property Taxes: | $9,162 |
| Days On Market: | 3207 |
| Lot Size: | 0,23 |
Description
What a remarkable home! Spectacular condition...just move in! Come take a look at the 2014 kitchen remodel-new cabinets, counters, stainless appliances, under counter lighting and more! Refrigerator and dishwasher new in 2015. Central Air 2014, furnace 2009. New roof, siding and windows 2012. 1st floor bedroom/office with full bath makes a perfect En-Suite and in 2016 it got a new vanity, mirror, lights and flooring. Upstairs 3 generous bedrooms with a loft-each featuring remote controlled ceiling fan/lights. Check out the HUGE walk-in closet in the master bedroom and spacious master bathroom with 2 bowl vanity and new flooring. Main floor boasts 1st floor laundry, dramatic vaulted ceiling, built-in entertainment niche in family room, hardwood and ceramic tile floors, gorgeous dining room and two-story living room. So airy and bright! Other special features: finished basement, loads of storage throughout home, interlocking brick patio and sidewalk, 3 1/2 baths. This is the one!
Property Specifics
| Single Family | |
| — | |
| — | |
| 1996 | |
| Full | |
| — | |
| No | |
| 0.23 |
| Lake | |
| Concord Oaks | |
| 150 / Annual | |
| Other | |
| Public | |
| Public Sewer | |
| 09603239 | |
| 07171110120000 |
Nearby Schools
| NAME: | DISTRICT: | DISTANCE: | |
|---|---|---|---|
|
Grade School
Woodland Elementary School |
50 | — | |
|
Middle School
Woodland Middle School |
50 | Not in DB | |
|
High School
Warren Township High School |
121 | Not in DB | |
Property History
| DATE: | EVENT: | PRICE: | SOURCE: |
|---|---|---|---|
| 31 May, 2017 | Sold | $328,000 | MRED MLS |
| 25 Apr, 2017 | Under contract | $335,000 | MRED MLS |
| 21 Apr, 2017 | Listed for sale | $335,000 | MRED MLS |
Room Specifics
Total Bedrooms: 4
Bedrooms Above Ground: 4
Bedrooms Below Ground: 0
Dimensions: —
Floor Type: Carpet
Dimensions: —
Floor Type: Carpet
Dimensions: —
Floor Type: Carpet
Full Bathrooms: 4
Bathroom Amenities: Separate Shower,Soaking Tub
Bathroom in Basement: 0
Rooms: Loft,Recreation Room
Basement Description: Finished,Crawl
Other Specifics
| 2 | |
| — | |
| — | |
| Patio, Brick Paver Patio | |
| Wooded | |
| 63X117X91X154 | |
| — | |
| Full | |
| Vaulted/Cathedral Ceilings, Hardwood Floors, First Floor Bedroom, First Floor Laundry, First Floor Full Bath | |
| Range, Microwave, Dishwasher, Refrigerator, Washer, Dryer, Disposal, Stainless Steel Appliance(s) | |
| Not in DB | |
| — | |
| — | |
| — | |
| Wood Burning, Gas Starter |
Tax History
| Year | Property Taxes |
|---|---|
| 2017 | $9,162 |
Contact Agent
Nearby Similar Homes
Nearby Sold Comparables
Contact Agent
Listing Provided By
Kreuser & Seiler LTD









