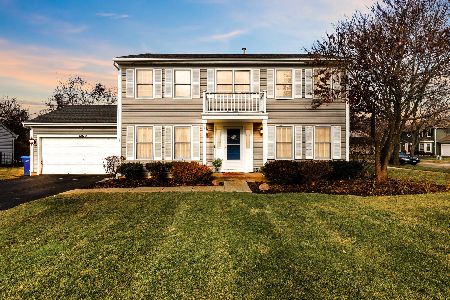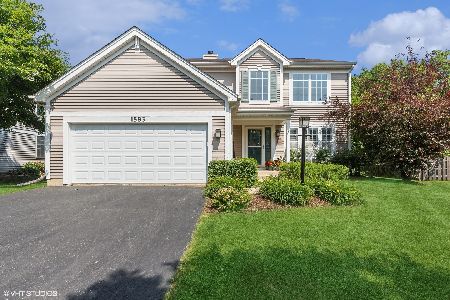7156 Preston Court, Gurnee, Illinois 60031
$331,000
|
Sold
|
|
| Status: | Closed |
| Sqft: | 2,583 |
| Cost/Sqft: | $131 |
| Beds: | 4 |
| Baths: | 4 |
| Year Built: | 1997 |
| Property Taxes: | $9,518 |
| Days On Market: | 1929 |
| Lot Size: | 0,22 |
Description
Beautiful Hayward model w/vaulted ceiling, 2 story windows, foyer, loft w/hardwood flooring throughout the home. Open floor plan with lots of window sunlight. Perfect for entertaining. In Gurnee's Concord Oaks Subdivision on private cul-de-sac. Main floor bedroom with full bath & laundry room. Convenient for in law arrangement. 4 bedrooms/4 bathrooms. Kitchen has center island w/breakfast bar and eating area. Family room opens to kitchen w/fireplace & open to four season sunroom. Second floor has loft & three bedrooms, vaulted master suite w/large walk in closet, whirlpool bath, double sink vanity, separate shower, ceramic tile, finished basement w/full bath, dry bar. Corner lot with large front yard with beautiful landscaping. New Roof, Siding, Furnace, Air Conditioning within last 3 years. New paint & Windows in Living and Dining Rooms in last few months.
Property Specifics
| Single Family | |
| — | |
| Contemporary | |
| 1997 | |
| Full | |
| HAYWARD | |
| No | |
| 0.22 |
| Lake | |
| Concord Oaks | |
| 150 / Annual | |
| Lawn Care | |
| Lake Michigan,Public | |
| Public Sewer | |
| 10912188 | |
| 07171110130000 |
Nearby Schools
| NAME: | DISTRICT: | DISTANCE: | |
|---|---|---|---|
|
Grade School
Woodland Elementary School |
50 | — | |
|
Middle School
Woodland Intermediate School |
50 | Not in DB | |
|
High School
Warren Township High School |
121 | Not in DB | |
Property History
| DATE: | EVENT: | PRICE: | SOURCE: |
|---|---|---|---|
| 10 Feb, 2021 | Sold | $331,000 | MRED MLS |
| 18 Dec, 2020 | Under contract | $339,000 | MRED MLS |
| 20 Oct, 2020 | Listed for sale | $339,000 | MRED MLS |
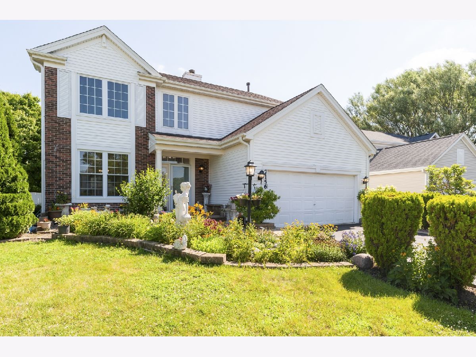
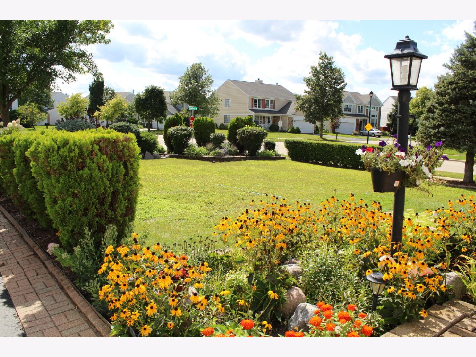
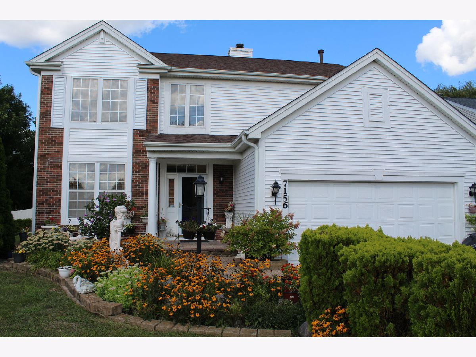
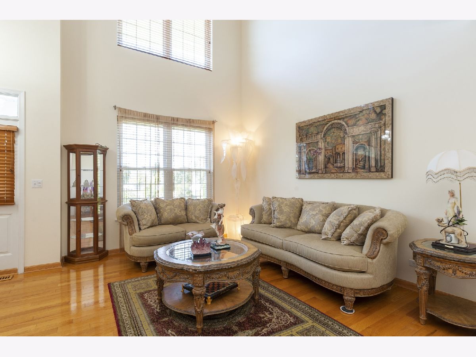
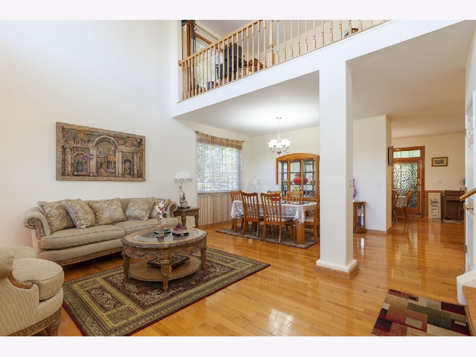
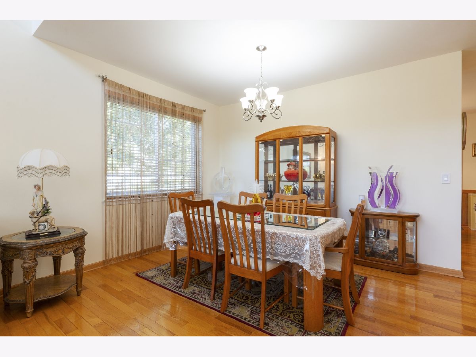
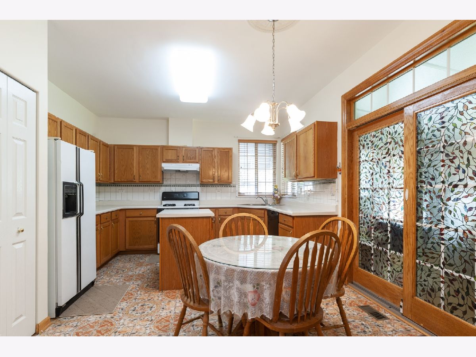
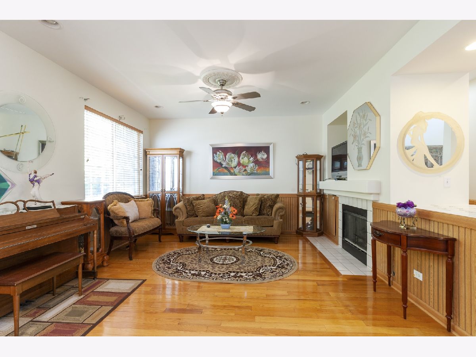
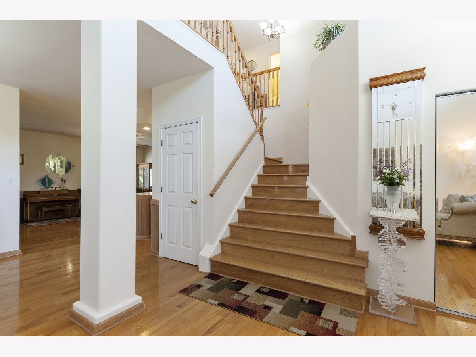
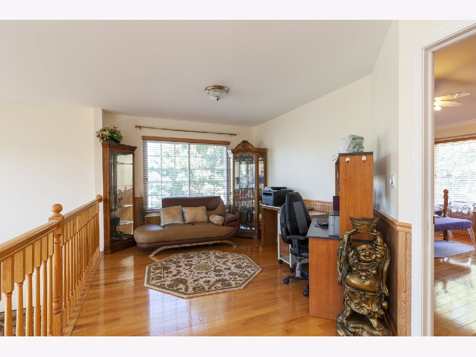
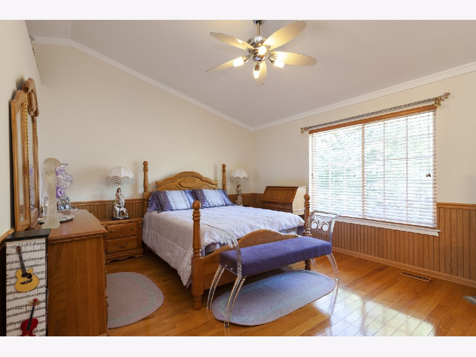
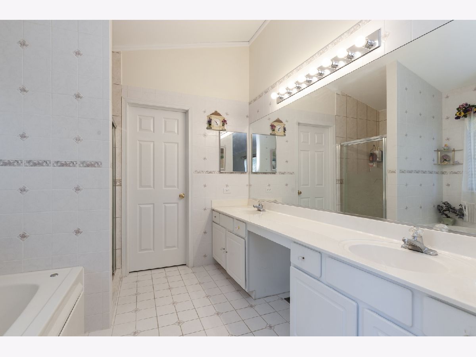
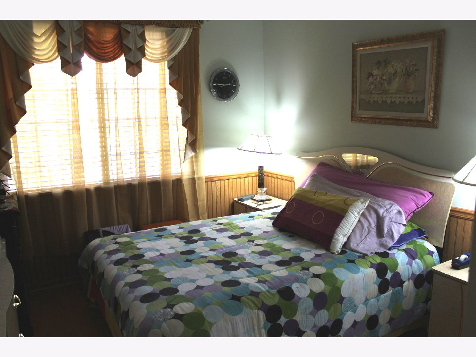
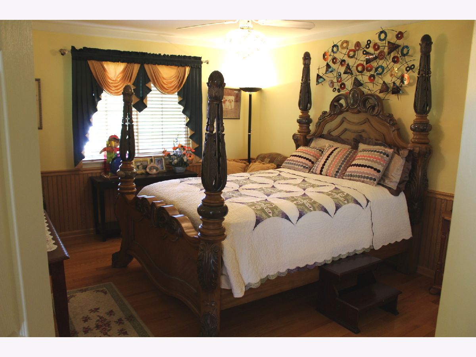
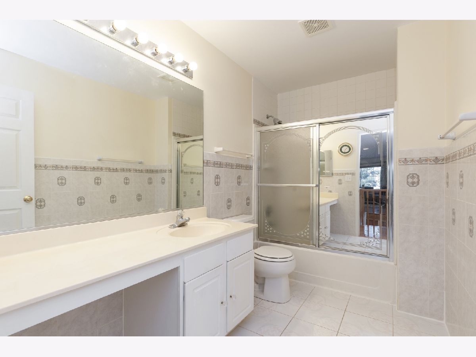
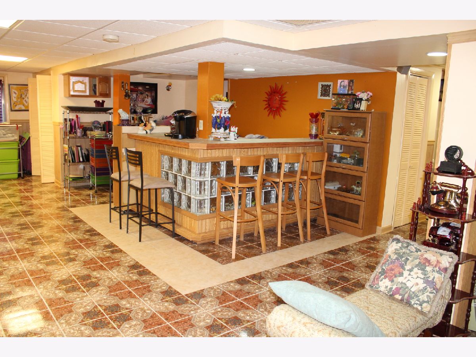
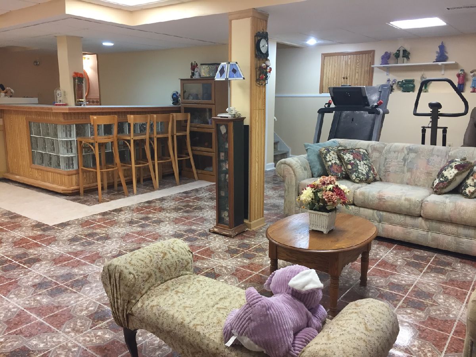
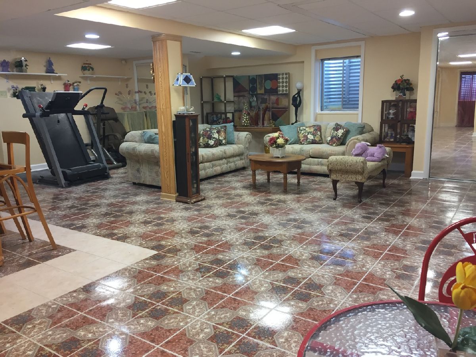
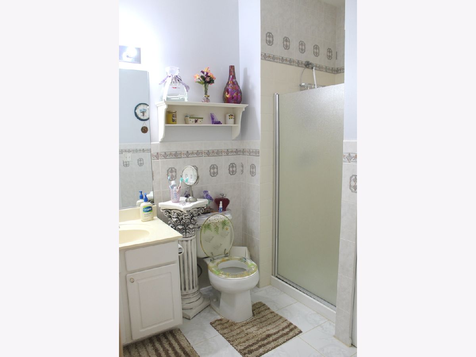
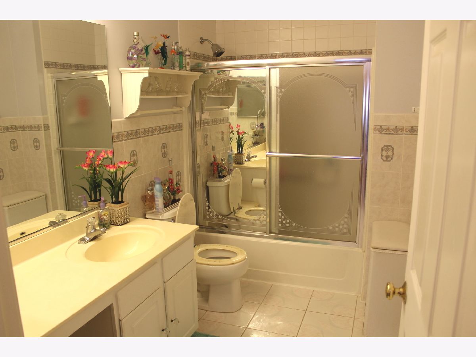
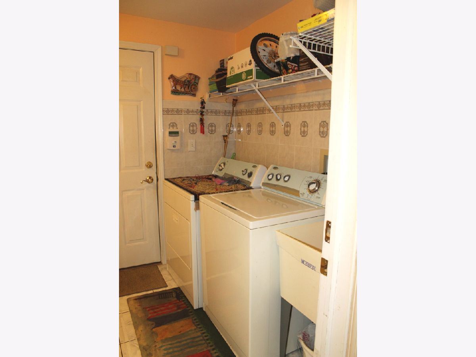
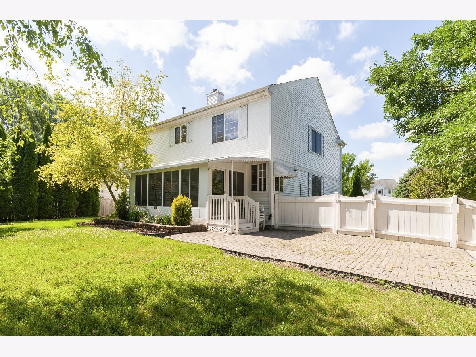
Room Specifics
Total Bedrooms: 4
Bedrooms Above Ground: 4
Bedrooms Below Ground: 0
Dimensions: —
Floor Type: Hardwood
Dimensions: —
Floor Type: Hardwood
Dimensions: —
Floor Type: Hardwood
Full Bathrooms: 4
Bathroom Amenities: Whirlpool,Separate Shower,Double Sink
Bathroom in Basement: 1
Rooms: Recreation Room,Sun Room,Loft
Basement Description: Finished
Other Specifics
| 2 | |
| Concrete Perimeter | |
| — | |
| Patio, Brick Paver Patio, Storms/Screens | |
| Cul-De-Sac,Fenced Yard,Landscaped | |
| 109X91X69X120X75 | |
| — | |
| Full | |
| Vaulted/Cathedral Ceilings, Bar-Dry, Hardwood Floors, First Floor Bedroom, First Floor Laundry, First Floor Full Bath | |
| Range, Microwave, Dishwasher, Refrigerator, Washer, Dryer, Disposal | |
| Not in DB | |
| Park, Lake, Curbs, Sidewalks, Street Lights, Street Paved | |
| — | |
| — | |
| Gas Log, Gas Starter |
Tax History
| Year | Property Taxes |
|---|---|
| 2021 | $9,518 |
Contact Agent
Nearby Similar Homes
Nearby Sold Comparables
Contact Agent
Listing Provided By
Berkshire Hathaway HomeServices Chicago



