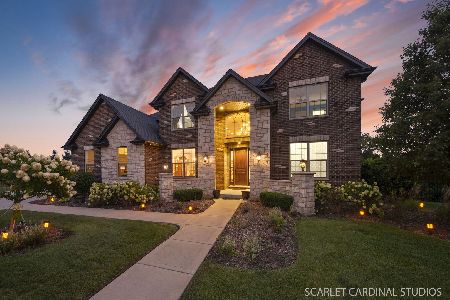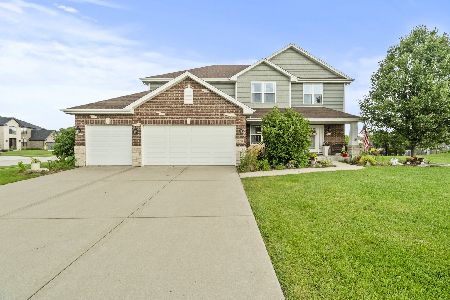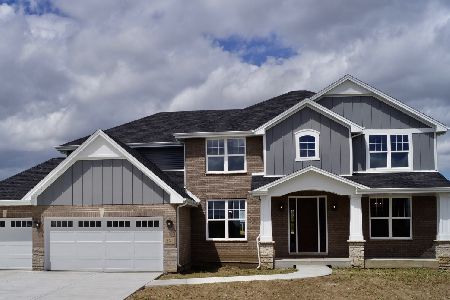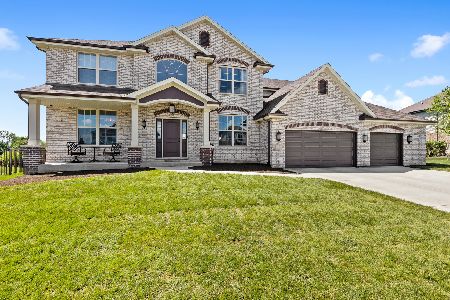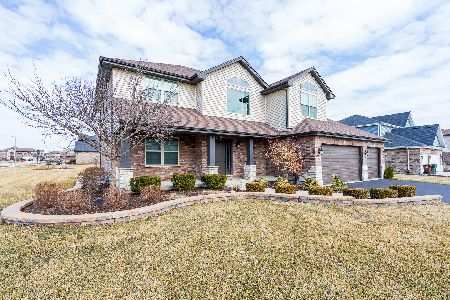15710 Valley View Street, New Lenox, Illinois 60441
$383,000
|
Sold
|
|
| Status: | Closed |
| Sqft: | 2,700 |
| Cost/Sqft: | $144 |
| Beds: | 4 |
| Baths: | 3 |
| Year Built: | 2016 |
| Property Taxes: | $0 |
| Days On Market: | 3577 |
| Lot Size: | 0,00 |
Description
Wille Construction Introduces the Lauren in the new Prairie Ridge Subdivision of New Lenox. Prairie Ridge has a Lockport Address but is incorporated into the Village of New Lenox resulting in a lower property tax rate than other nearby communities and Lake Michigan Water. There are many over sized home sites available including look-out and walk-out lots all backing up to open space with scenic views. Other amenities include a 2.5 acre open park site with a gazebo and future playground, as well as direct access to a running/biking path linking to the Hadley Valley Forest Preserve Trail. Located near Silver Cross Hospital with easy access to not one but two 355 interchanges in 33c / Lockport School Districts Prairie Ridge is the perfect location for your new home . Wille Const has been building homes in the area for over 20 years and is on site to assist you with the design & construction of your own "CUSTOM HOME" built to your specifications. Visit us today! Pictures of other model
Property Specifics
| Single Family | |
| — | |
| Traditional | |
| 2016 | |
| Full | |
| LAUREN | |
| No | |
| — |
| Will | |
| Prairie Ridge Estates | |
| 33 / Monthly | |
| Insurance | |
| Lake Michigan | |
| Public Sewer | |
| 09155141 | |
| 1605323070210000 |
Nearby Schools
| NAME: | DISTRICT: | DISTANCE: | |
|---|---|---|---|
|
Grade School
William J Butler School |
33c | — | |
|
High School
Lockport Township High School |
205 | Not in DB | |
Property History
| DATE: | EVENT: | PRICE: | SOURCE: |
|---|---|---|---|
| 19 May, 2016 | Sold | $383,000 | MRED MLS |
| 18 May, 2016 | Under contract | $389,900 | MRED MLS |
| 3 Mar, 2016 | Listed for sale | $389,900 | MRED MLS |
Room Specifics
Total Bedrooms: 4
Bedrooms Above Ground: 4
Bedrooms Below Ground: 0
Dimensions: —
Floor Type: Carpet
Dimensions: —
Floor Type: Carpet
Dimensions: —
Floor Type: Carpet
Full Bathrooms: 3
Bathroom Amenities: Whirlpool,Separate Shower,Double Sink
Bathroom in Basement: 0
Rooms: Eating Area
Basement Description: Unfinished
Other Specifics
| 3 | |
| Concrete Perimeter | |
| Asphalt | |
| Patio | |
| — | |
| 110X140 | |
| Unfinished | |
| Full | |
| Hardwood Floors, First Floor Laundry | |
| Range, Microwave, Dishwasher, Refrigerator, Stainless Steel Appliance(s) | |
| Not in DB | |
| Sidewalks, Street Lights, Street Paved | |
| — | |
| — | |
| Gas Log, Gas Starter |
Tax History
| Year | Property Taxes |
|---|
Contact Agent
Nearby Sold Comparables
Contact Agent
Listing Provided By
Select a Fee RE System


