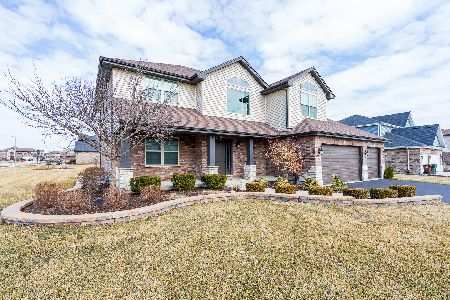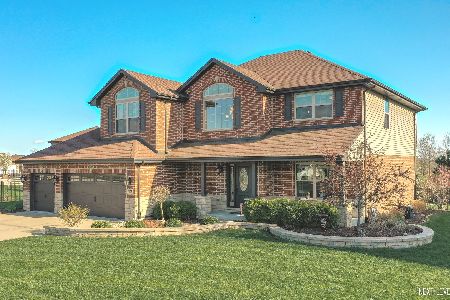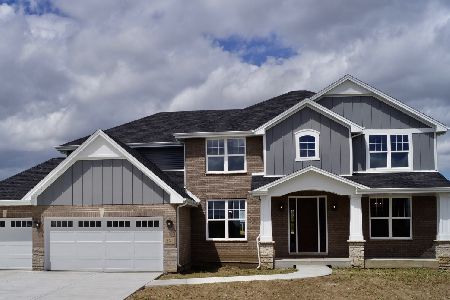15773 Valley View Street, New Lenox, Illinois 60451
$600,000
|
Sold
|
|
| Status: | Closed |
| Sqft: | 5,300 |
| Cost/Sqft: | $120 |
| Beds: | 4 |
| Baths: | 3 |
| Year Built: | 2020 |
| Property Taxes: | $7,170 |
| Days On Market: | 1654 |
| Lot Size: | 0,32 |
Description
Absolutely stunning semi-custom built 3600 sq. ft. home with framed walk out basement (additional 1,700 sq. ft.) includes multiple upgrades. This beautiful home is adjacent to forest preserve with bonus room (4th Bedroom) , hardwood flooring, white cabinetry and main floor bedroom/office. Perfectly set up for related living. The new construction home is an upgraded version of the" Katherine" model home on a premier walk-out lot. Seller added maintenance free deck, walk-in closets, reinforced concrete patio for hot tub, additional cabinets, extended island, larger laundry room, upgraded staircase, full bath on main floor, etc. Natural lighting, light decor, gourmet kitchen with oversized island and pantry. Added exterior exits from laundry room and basement. Oversized laundry room and large bonus room. Possibility to be a 6 bedroom home. Walk-out basement is framed and plumbed for living room, kitchen, bedroom and full bathroom. This house is extraordinary!
Property Specifics
| Single Family | |
| — | |
| Contemporary | |
| 2020 | |
| Walkout | |
| KATHERINE | |
| No | |
| 0.32 |
| Will | |
| Prairie Ridge Estates | |
| 360 / Annual | |
| Insurance | |
| Lake Michigan | |
| Public Sewer | |
| 11105164 | |
| 1605323080130000 |
Nearby Schools
| NAME: | DISTRICT: | DISTANCE: | |
|---|---|---|---|
|
High School
Lockport Township High School |
205 | Not in DB | |
Property History
| DATE: | EVENT: | PRICE: | SOURCE: |
|---|---|---|---|
| 10 Sep, 2021 | Sold | $600,000 | MRED MLS |
| 22 Jul, 2021 | Under contract | $634,900 | MRED MLS |
| — | Last price change | $654,900 | MRED MLS |
| 8 Jun, 2021 | Listed for sale | $654,900 | MRED MLS |
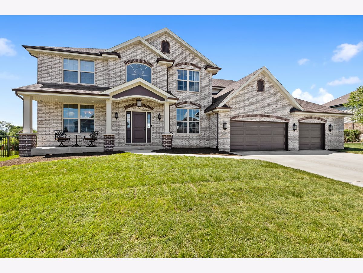
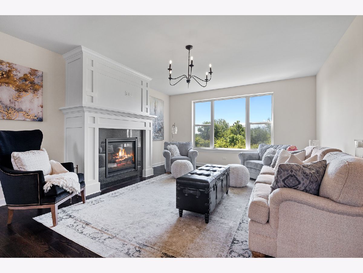
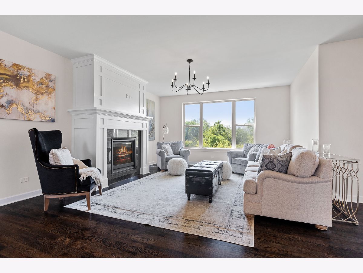
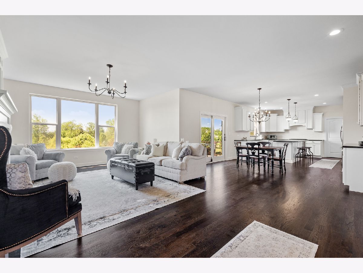
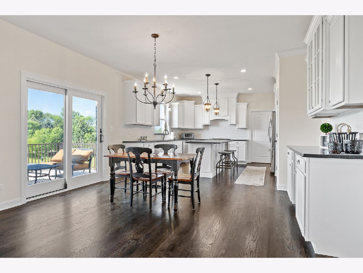
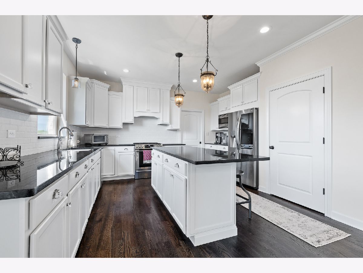
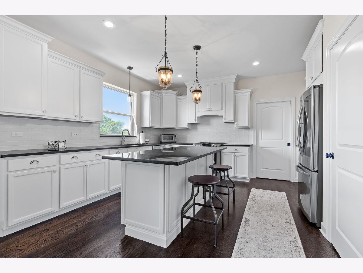
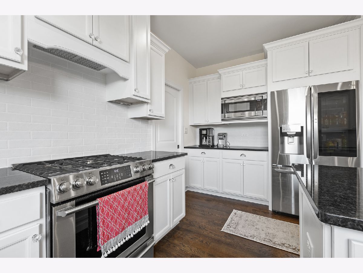
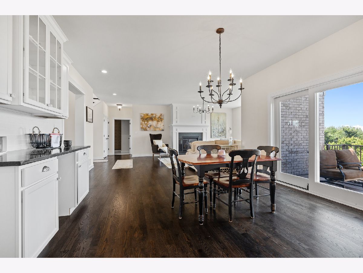
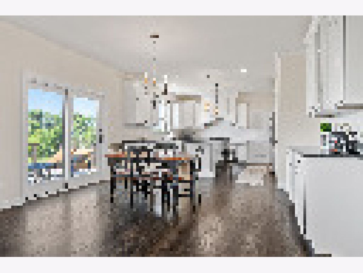
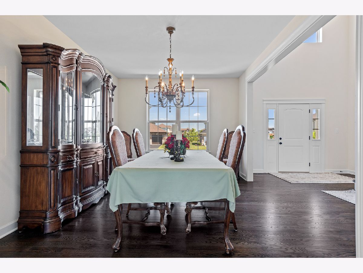
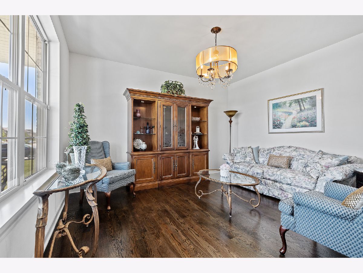
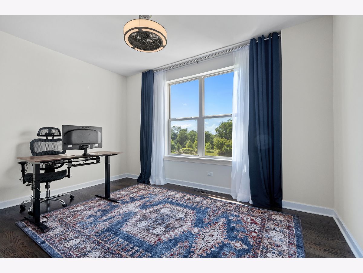
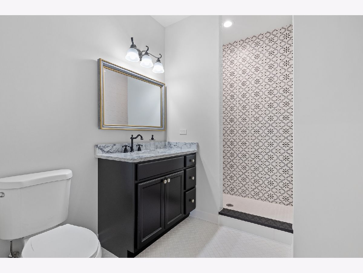
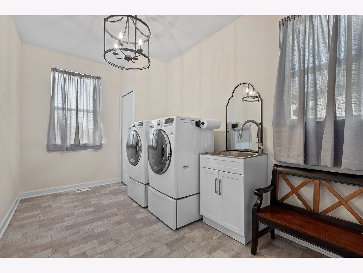
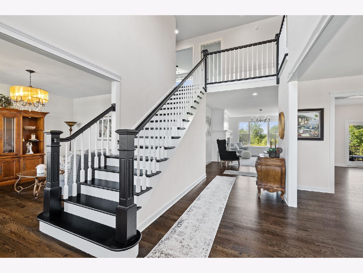
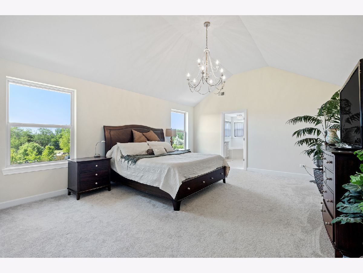
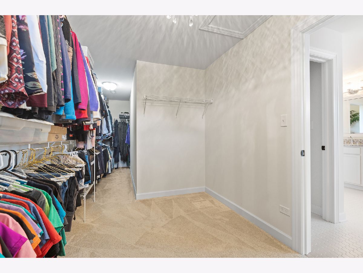
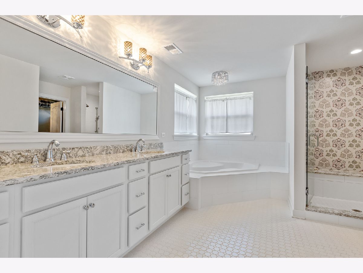
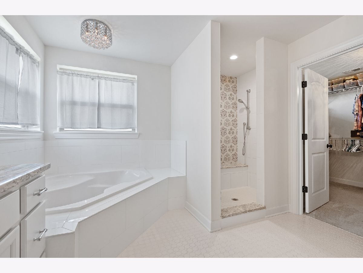
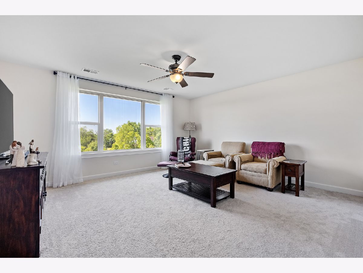
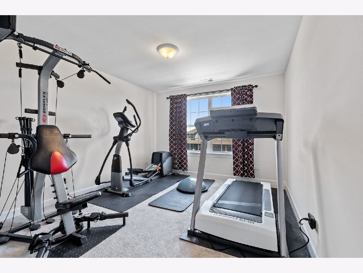
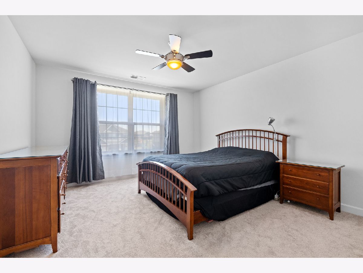
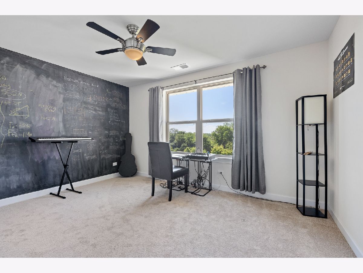
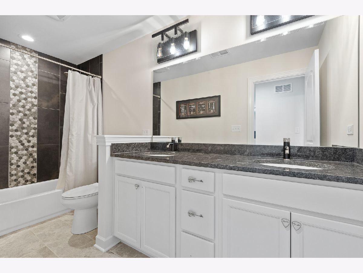
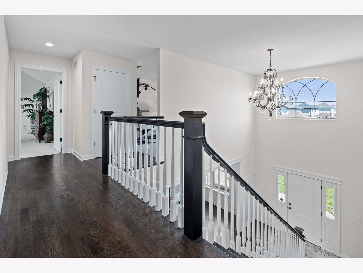
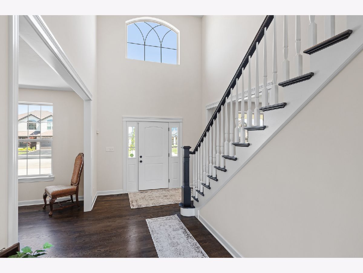
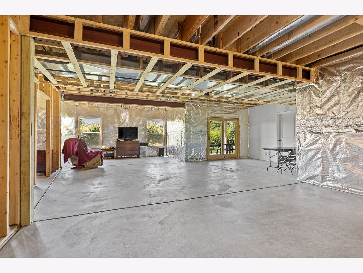
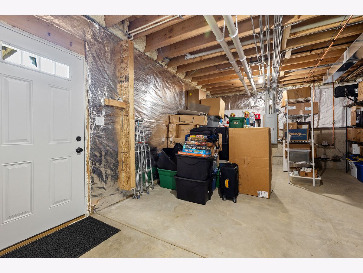
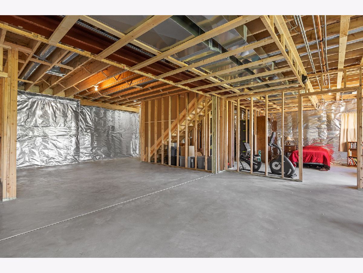
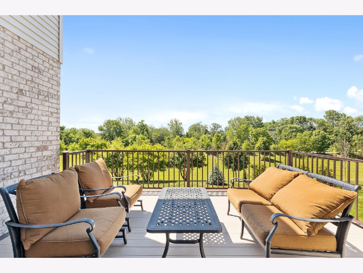
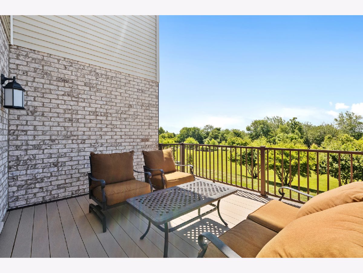
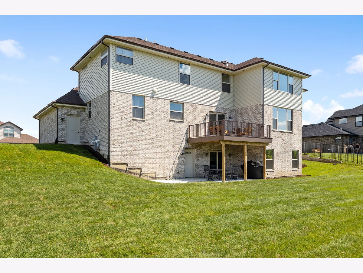
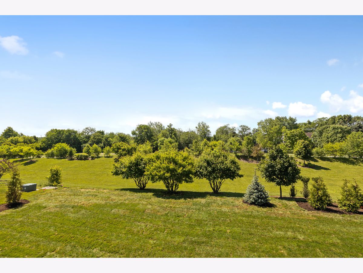
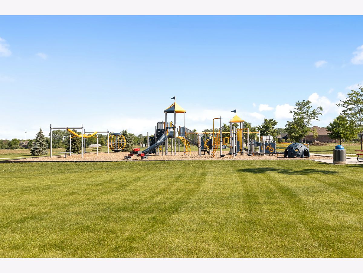
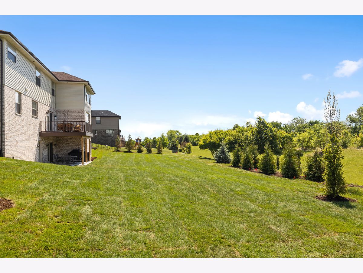
Room Specifics
Total Bedrooms: 4
Bedrooms Above Ground: 4
Bedrooms Below Ground: 0
Dimensions: —
Floor Type: Carpet
Dimensions: —
Floor Type: Carpet
Dimensions: —
Floor Type: Carpet
Full Bathrooms: 3
Bathroom Amenities: Separate Shower,Double Sink
Bathroom in Basement: 1
Rooms: Eating Area,Loft,Deck,Office
Basement Description: Unfinished,Exterior Access,Bathroom Rough-In,Storage Space,Walk-Up Access
Other Specifics
| 3.5 | |
| Concrete Perimeter | |
| Concrete | |
| Balcony, Deck, Patio, Storms/Screens | |
| Nature Preserve Adjacent | |
| 118 X 127 X 118 X 127 | |
| Pull Down Stair | |
| Full | |
| Vaulted/Cathedral Ceilings, Hardwood Floors, First Floor Bedroom, In-Law Arrangement, First Floor Laundry, First Floor Full Bath, Built-in Features, Walk-In Closet(s), Open Floorplan, Drapes/Blinds, Granite Counters, Separate Dining Room | |
| Range, Microwave, Dishwasher, High End Refrigerator, Washer, Dryer, Stainless Steel Appliance(s), Range Hood | |
| Not in DB | |
| Park, Sidewalks, Street Lights, Street Paved | |
| — | |
| — | |
| Gas Log |
Tax History
| Year | Property Taxes |
|---|---|
| 2021 | $7,170 |
Contact Agent
Nearby Sold Comparables
Contact Agent
Listing Provided By
Coldwell Banker Real Estate Group


