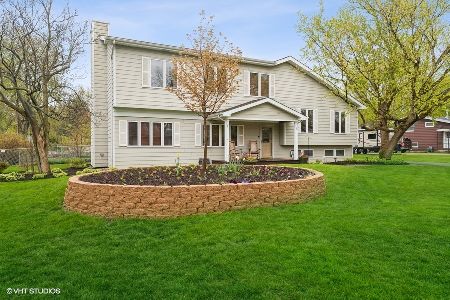15713 Idlewood Lane, Libertyville, Illinois 60048
$308,900
|
Sold
|
|
| Status: | Closed |
| Sqft: | 2,255 |
| Cost/Sqft: | $139 |
| Beds: | 5 |
| Baths: | 3 |
| Year Built: | 1958 |
| Property Taxes: | $8,854 |
| Days On Market: | 4587 |
| Lot Size: | 0,45 |
Description
Light Bright and Open floor plan with hardwood floors and open beamed ceilings. Skylights, Hardie plank siding, redone windows & roof. Two laundry rooms, Zoned Heating and cooling. Over sized garage on a half acre lot in award winning Oak Grove schools. Open floor plan allows easy entertaining and flex floor plan utility. Master suite has balcony, Walk in closet, volume ceilings and private bath. It's a great life!
Property Specifics
| Single Family | |
| — | |
| Other | |
| 1958 | |
| None | |
| CUSTOM | |
| No | |
| 0.45 |
| Lake | |
| Countryside Manor | |
| 0 / Not Applicable | |
| None | |
| Lake Michigan,Public | |
| Public Sewer | |
| 08412799 | |
| 11103050030000 |
Nearby Schools
| NAME: | DISTRICT: | DISTANCE: | |
|---|---|---|---|
|
Grade School
Oak Grove Elementary School |
68 | — | |
|
Middle School
Oak Grove Elementary School |
68 | Not in DB | |
|
High School
Libertyville High School |
128 | Not in DB | |
Property History
| DATE: | EVENT: | PRICE: | SOURCE: |
|---|---|---|---|
| 3 Dec, 2013 | Sold | $308,900 | MRED MLS |
| 23 Oct, 2013 | Under contract | $312,900 | MRED MLS |
| — | Last price change | $319,900 | MRED MLS |
| 5 Aug, 2013 | Listed for sale | $319,900 | MRED MLS |
| 1 Jul, 2021 | Sold | $415,000 | MRED MLS |
| 1 May, 2021 | Under contract | $410,000 | MRED MLS |
| 30 Apr, 2021 | Listed for sale | $410,000 | MRED MLS |
Room Specifics
Total Bedrooms: 5
Bedrooms Above Ground: 5
Bedrooms Below Ground: 0
Dimensions: —
Floor Type: Hardwood
Dimensions: —
Floor Type: Carpet
Dimensions: —
Floor Type: Carpet
Dimensions: —
Floor Type: —
Full Bathrooms: 3
Bathroom Amenities: Separate Shower
Bathroom in Basement: 0
Rooms: Balcony/Porch/Lanai,Bedroom 5,Eating Area,Foyer,Sitting Room,Utility Room-2nd Floor
Basement Description: Crawl
Other Specifics
| 2 | |
| Concrete Perimeter | |
| Asphalt | |
| Balcony, Patio | |
| Landscaped | |
| 200X100 | |
| Unfinished | |
| Full | |
| Vaulted/Cathedral Ceilings, Skylight(s), Bar-Dry, Hardwood Floors, First Floor Laundry, Second Floor Laundry | |
| Range, Microwave, Dishwasher, Refrigerator, Washer, Dryer, Disposal | |
| Not in DB | |
| — | |
| — | |
| — | |
| Wood Burning |
Tax History
| Year | Property Taxes |
|---|---|
| 2013 | $8,854 |
| 2021 | $9,660 |
Contact Agent
Nearby Similar Homes
Nearby Sold Comparables
Contact Agent
Listing Provided By
RE/MAX Suburban






