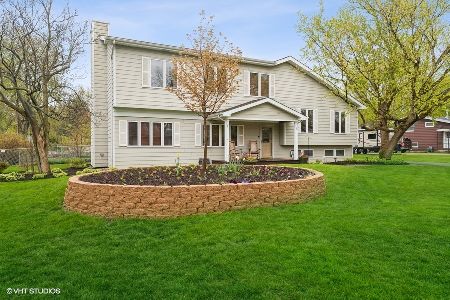15714 Birchwood Lane, Libertyville, Illinois 60048
$368,000
|
Sold
|
|
| Status: | Closed |
| Sqft: | 1,650 |
| Cost/Sqft: | $221 |
| Beds: | 3 |
| Baths: | 2 |
| Year Built: | 1962 |
| Property Taxes: | $5,675 |
| Days On Market: | 1577 |
| Lot Size: | 0,46 |
Description
No detail has been overlooked in this exquisitely updated split-level home in an ideal Libertyville location! Tucked away on a quiet dead end street in the highly desirable neighborhood of Countryside Manor, this beauty is full of immaculate finishes, crafty custom details and updates galore! This gem is completely MOVE IN READY-nothing to do but move in and enjoy! Exquisite curb appeal welcomes you into the BRIGHT & OPEN main level! Gorgeous updated floors, updated light fixtures throughout, stunning natural light and impeccable living spaces are just a few of the simply fabulous features throughout this one of a kind stunner! Enjoy your downtime in the living room or head into the beautiful open kitchen-the ideal layout for entertaining and families! The lovely chef's kitchen is an absolute MUST SEE-straight out of Joanna Gaines design book! Adorned with crisp white cabinets with a soft close feature and updated hardware, gleaming Quartz countertops, a chic subway tile backsplash, apron sink and stainless steel appliances, this kitchen is truly straight out of a magazine! Enjoy the beautiful views from the large window overlooking the expansive backyard. Large eat-in area is the perfect place for sipping on your morning cup of coffee, family meals, or hosting your next get together. Step outside to enjoy the serene outdoor space with a spacious patio and deep backyard with lush landscaping and mature greenery. Head upstairs to see three generously sized bedrooms, all freshly painted with spacious closets and newer carpet (2018). Just wait until you see the charming built-ins and window seat in the second bedroom! Updated full bath features fantastic ship lap, an updated vanity and plenty of storage! You will just LOVE the lower level English family room, with an architectural accent wall and newer carpet (2017)-just perfect for relaxing, entertaining and more! Laundry room, second full bath and amazing additional storage in the crawl space are so convenient too. Award winning schools and an ideal location close to commuter routes, Independence Grove Forest Preserve, trains and all that downtown Libertyville has to offer. Exquisite, updated home in a PERFECT location? YES PLEASE! This one is special-come check it out today!
Property Specifics
| Single Family | |
| — | |
| — | |
| 1962 | |
| None | |
| — | |
| No | |
| 0.46 |
| Lake | |
| Countryside Manor | |
| 0 / Not Applicable | |
| None | |
| Public | |
| Public Sewer | |
| 11259960 | |
| 11103050140000 |
Nearby Schools
| NAME: | DISTRICT: | DISTANCE: | |
|---|---|---|---|
|
Grade School
Oak Grove Elementary School |
68 | — | |
|
Middle School
Oak Grove Elementary School |
68 | Not in DB | |
|
High School
Libertyville High School |
128 | Not in DB | |
Property History
| DATE: | EVENT: | PRICE: | SOURCE: |
|---|---|---|---|
| 7 Jan, 2022 | Sold | $368,000 | MRED MLS |
| 19 Nov, 2021 | Under contract | $365,000 | MRED MLS |
| 1 Nov, 2021 | Listed for sale | $365,000 | MRED MLS |
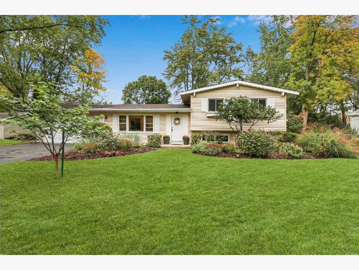
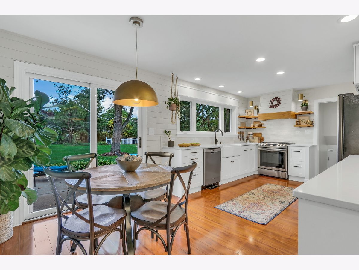
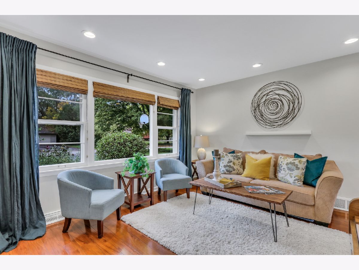
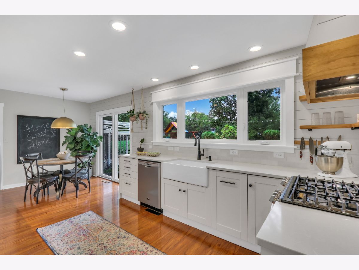
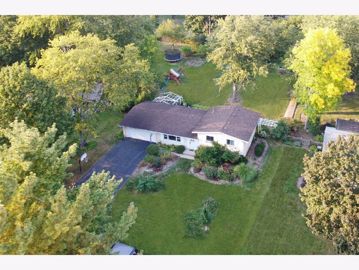
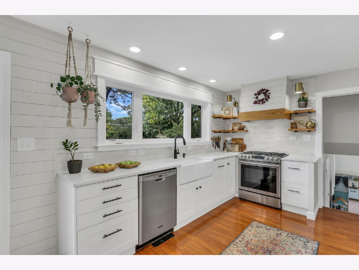
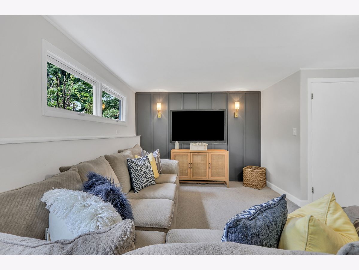
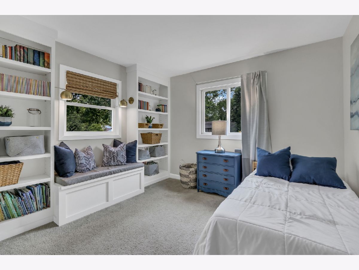
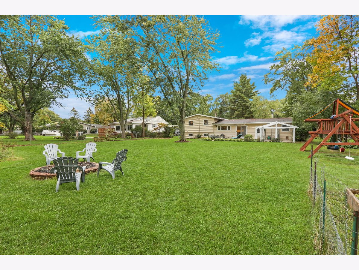

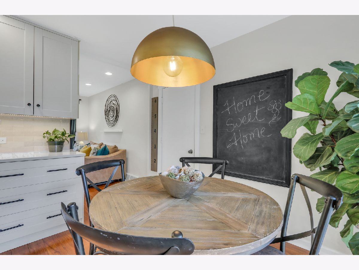
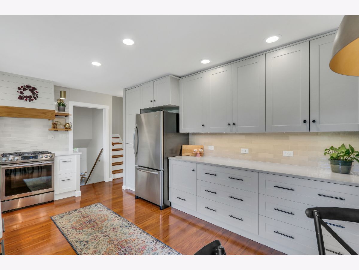
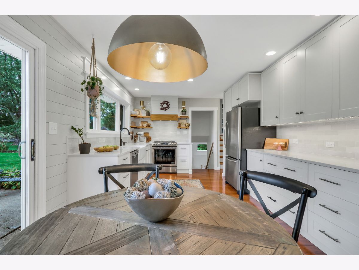
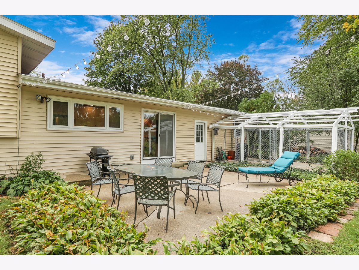
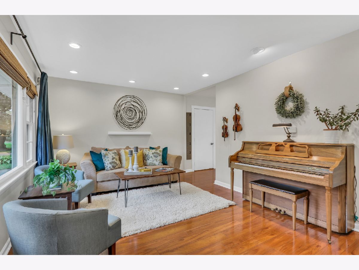
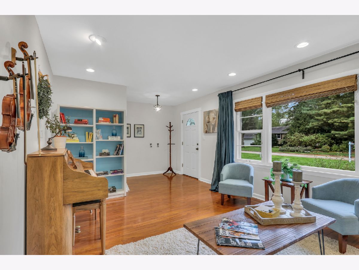
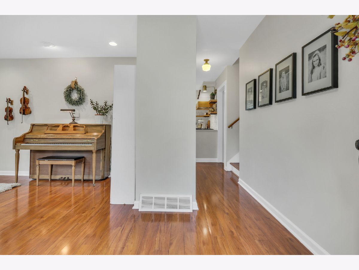
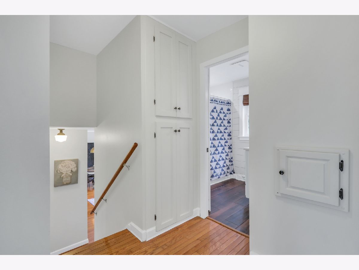
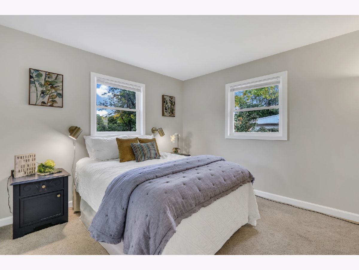
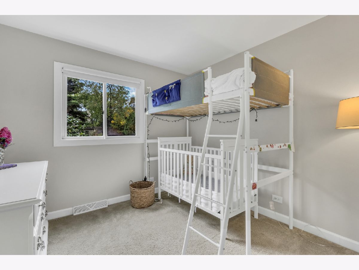
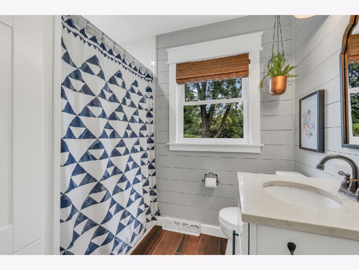
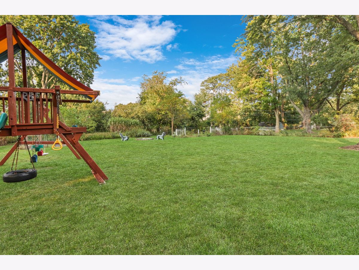
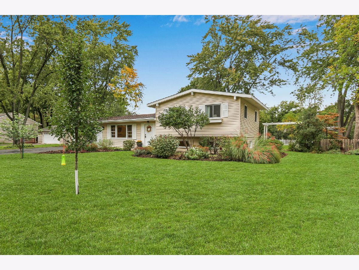
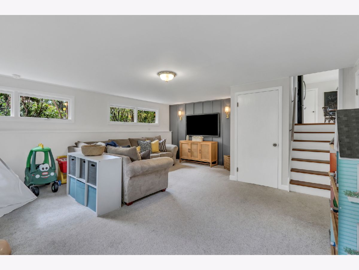
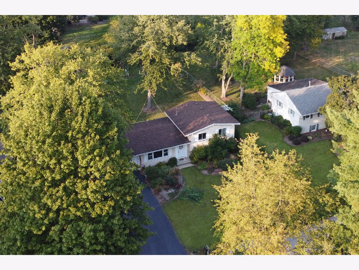
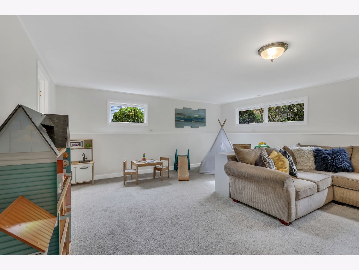
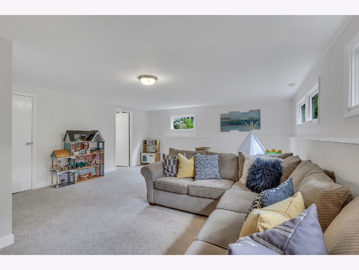
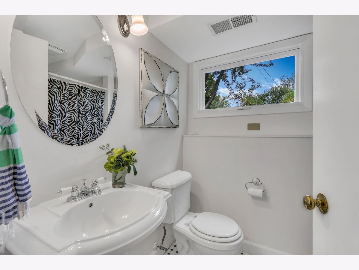
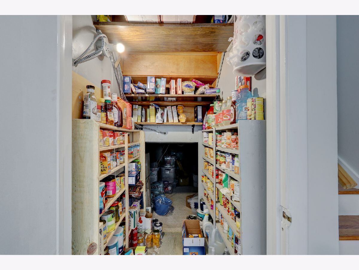
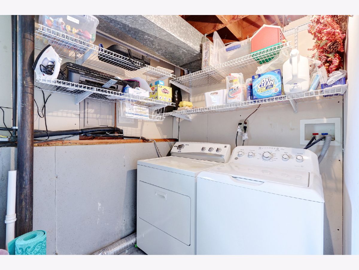
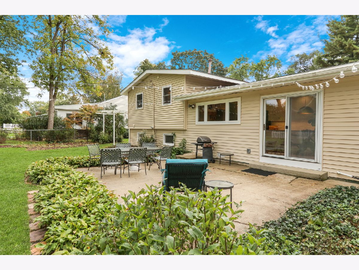

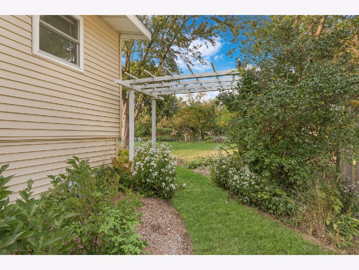
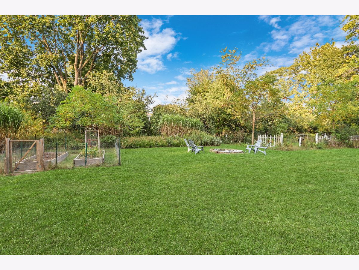
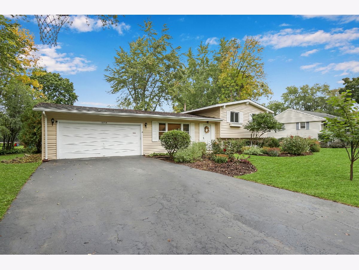
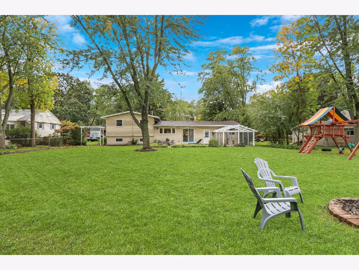
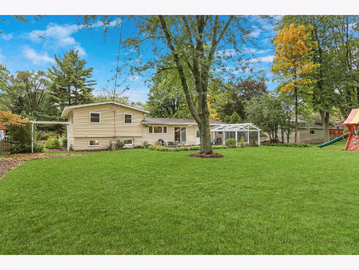
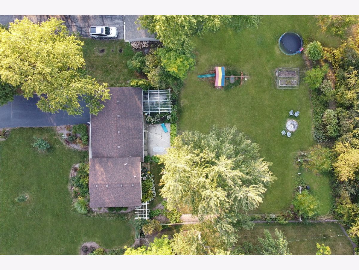

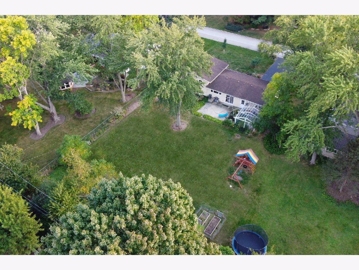
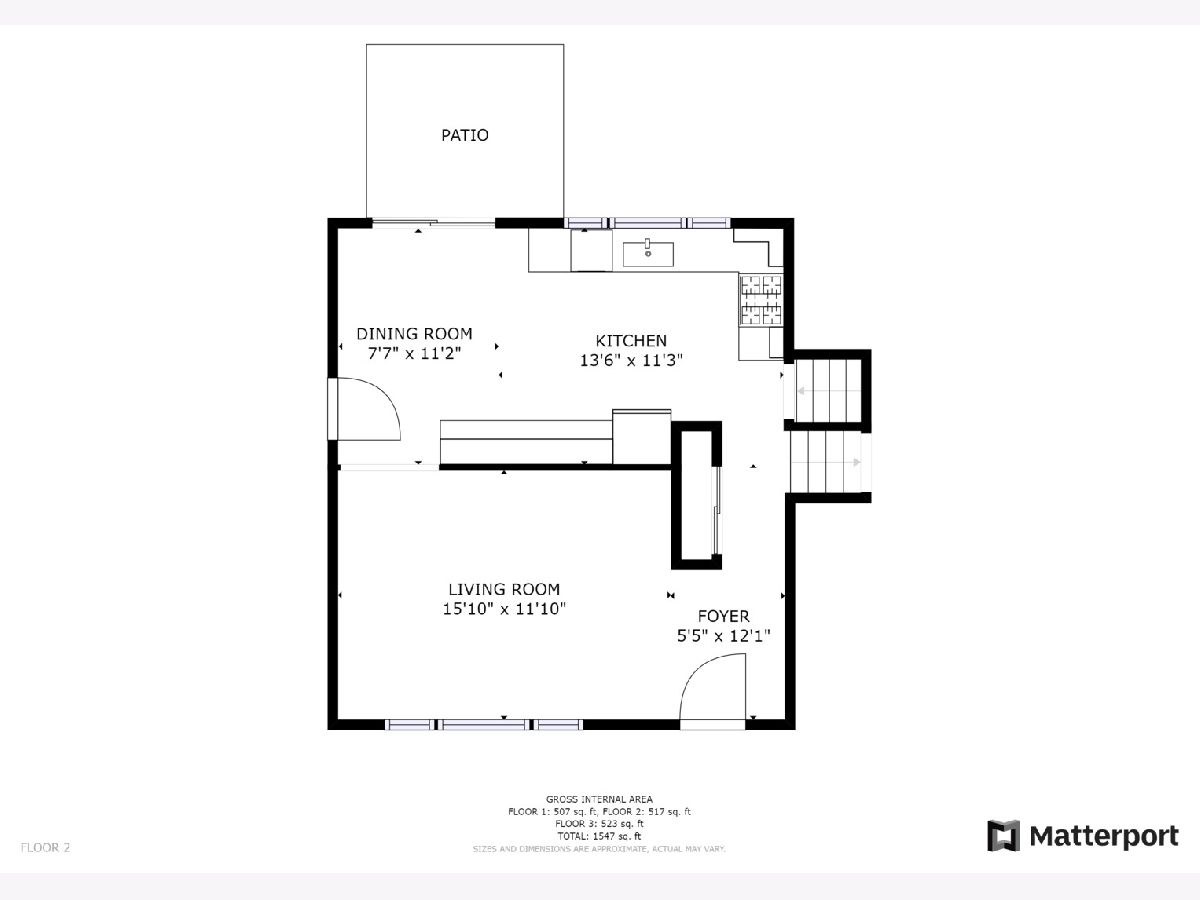
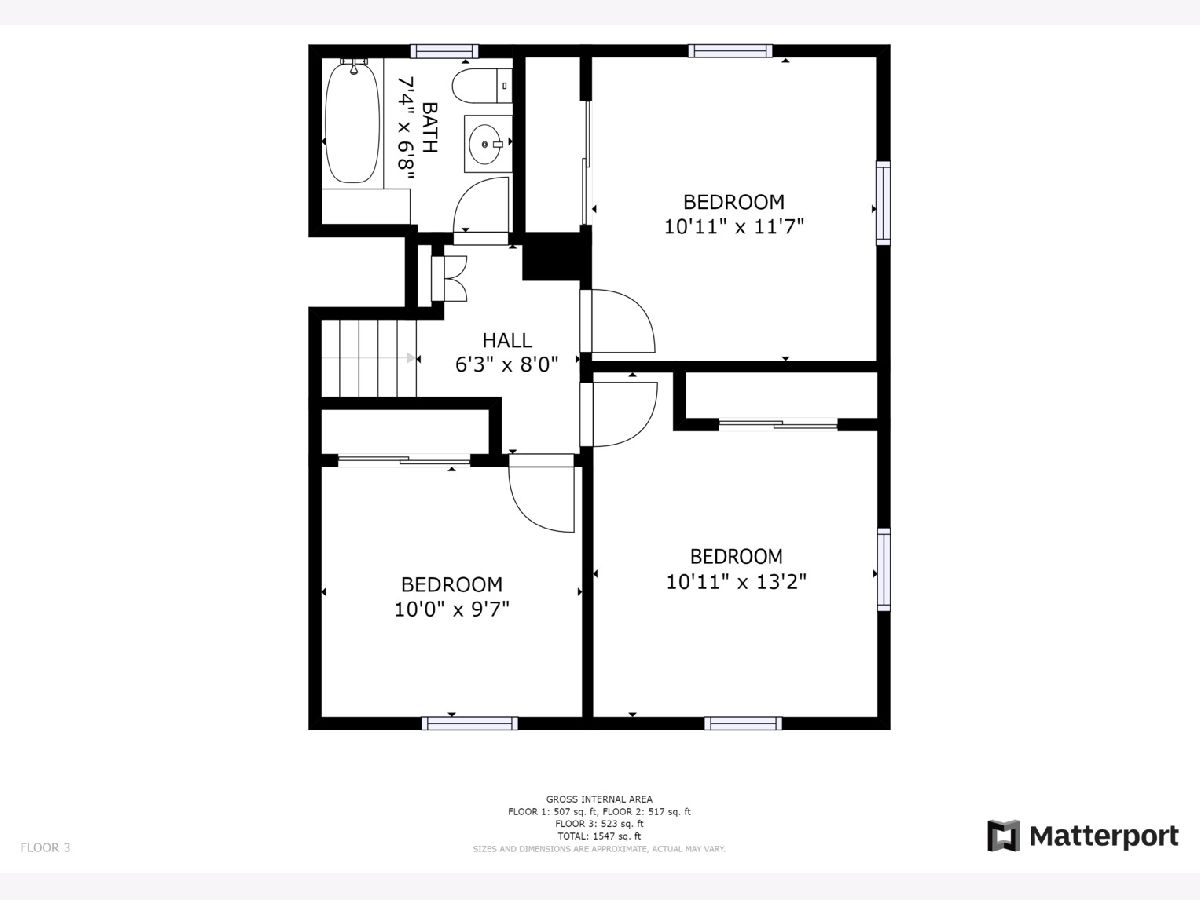
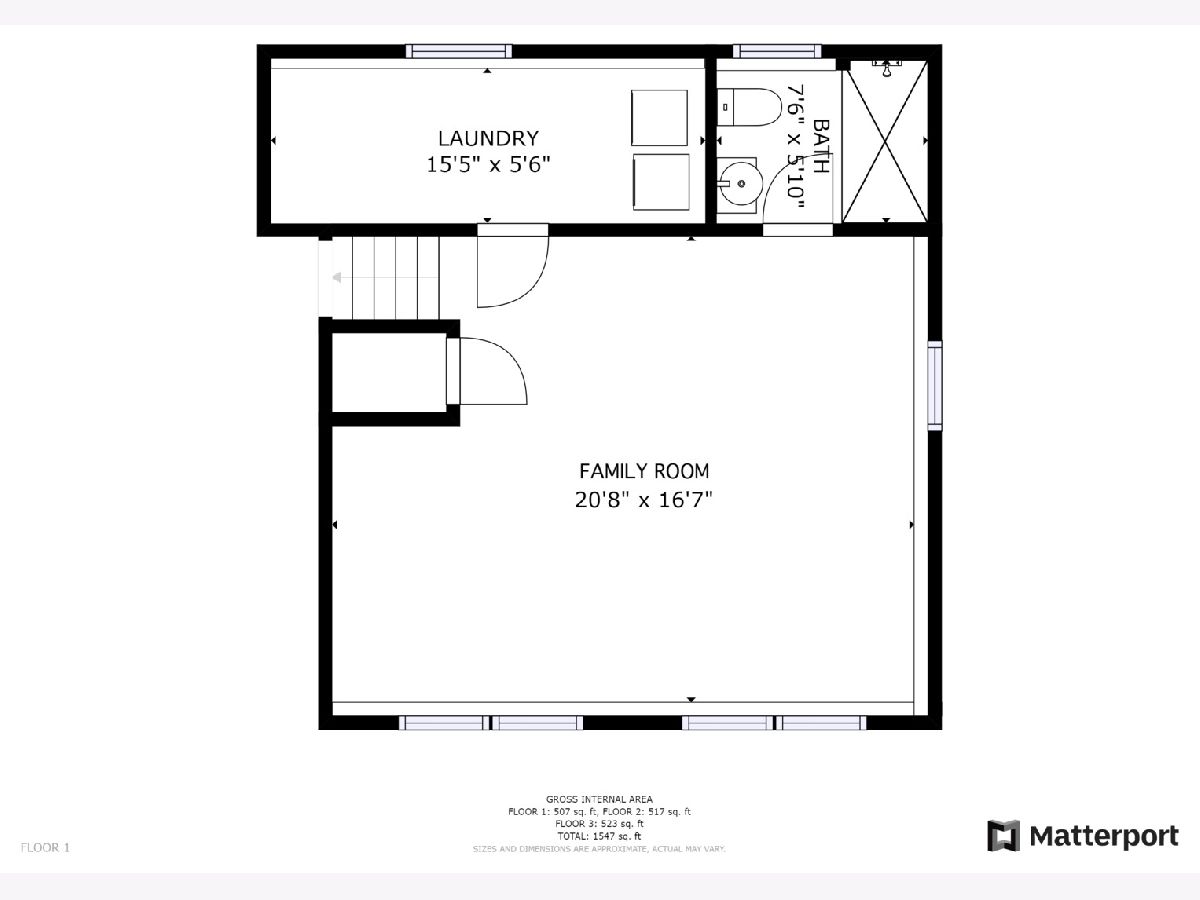
Room Specifics
Total Bedrooms: 3
Bedrooms Above Ground: 3
Bedrooms Below Ground: 0
Dimensions: —
Floor Type: Carpet
Dimensions: —
Floor Type: Carpet
Full Bathrooms: 2
Bathroom Amenities: —
Bathroom in Basement: 0
Rooms: No additional rooms
Basement Description: Crawl
Other Specifics
| 2 | |
| Concrete Perimeter | |
| Asphalt | |
| Patio | |
| — | |
| 100X199X100X199 | |
| — | |
| None | |
| Wood Laminate Floors | |
| Range, Microwave, Dishwasher, Refrigerator, Washer, Dryer, Disposal | |
| Not in DB | |
| Street Paved | |
| — | |
| — | |
| — |
Tax History
| Year | Property Taxes |
|---|---|
| 2022 | $5,675 |
Contact Agent
Nearby Similar Homes
Nearby Sold Comparables
Contact Agent
Listing Provided By
Keller Williams North Shore West

