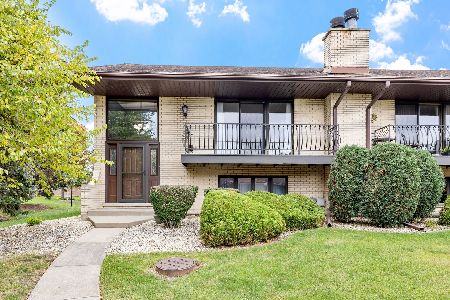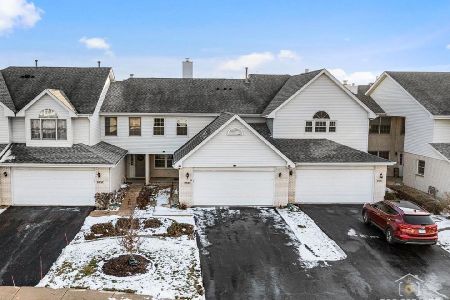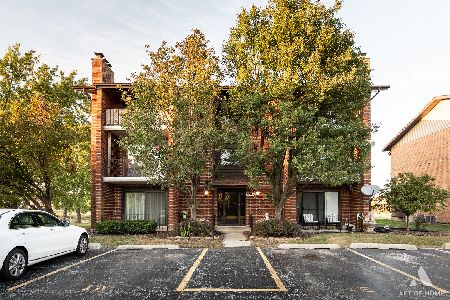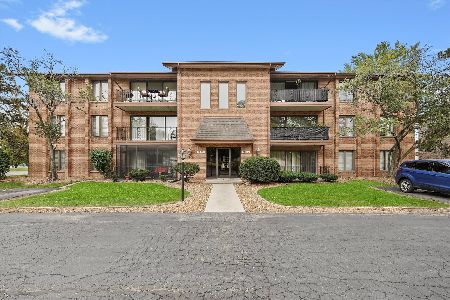15719 Centennial Drive, Orland Park, Illinois 60462
$245,000
|
Sold
|
|
| Status: | Closed |
| Sqft: | 1,670 |
| Cost/Sqft: | $144 |
| Beds: | 2 |
| Baths: | 3 |
| Year Built: | 1995 |
| Property Taxes: | $5,337 |
| Days On Market: | 1777 |
| Lot Size: | 0,00 |
Description
Arguably the best location in Orland Park, this spacious end unit townhouse on a cul-de-sac in Centennial Village is waiting for you to call it home. Impressively bright yet cozy living room with vaulted ceiling, skylights and gas fireplace. Large functional kitchen that looks out onto the patio has granite counters, eat in area and pantry closet. Separate dining room as well. Bonus den on the main level offers Flexible space for your personal needs. The second level boasts two en-suite bedrooms and loft sitting area. Master suite has walk-in closet and bathroom with both walk-in shower and large jetted tub and double sink vanity. Superbly located near the amazing Centennial Park featuring a stocked lake, walking path, playgrounds, basketball and volleyball courts, ball fields, skate park, aquatic center and health and fitness center. Also conveniently located blocks from shopping, dining, entertainment and the metra station. Close to golf courses/country clubs and expressways. This is an estate sale and conveyed in as-is condition. The home is super clean, move in ready and only waiting for your personal decorating touches.
Property Specifics
| Condos/Townhomes | |
| 2 | |
| — | |
| 1995 | |
| None | |
| — | |
| No | |
| — |
| Cook | |
| Centennial Village | |
| 130 / Monthly | |
| Insurance,Exterior Maintenance,Lawn Care,Snow Removal | |
| Public | |
| Public Sewer | |
| 11018519 | |
| 27164050600000 |
Property History
| DATE: | EVENT: | PRICE: | SOURCE: |
|---|---|---|---|
| 5 Apr, 2021 | Sold | $245,000 | MRED MLS |
| 13 Mar, 2021 | Under contract | $240,000 | MRED MLS |
| 11 Mar, 2021 | Listed for sale | $240,000 | MRED MLS |
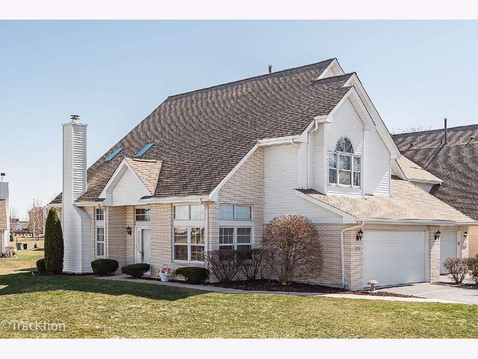
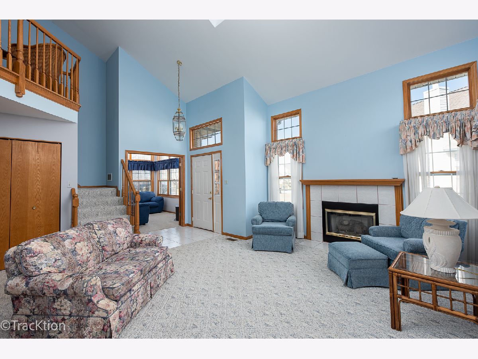
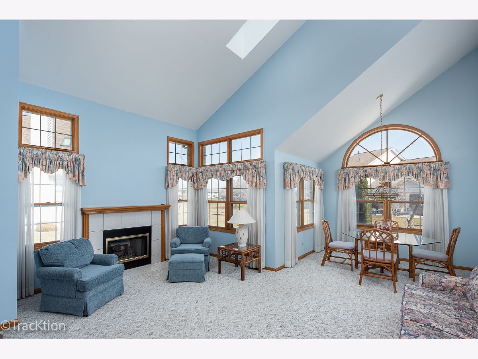
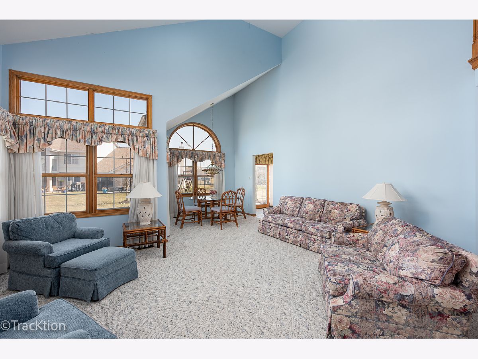
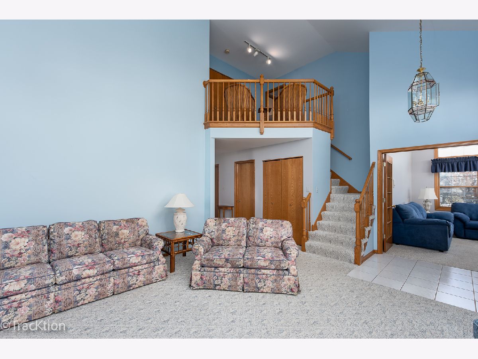
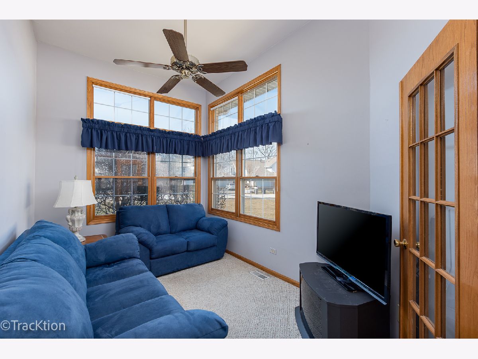
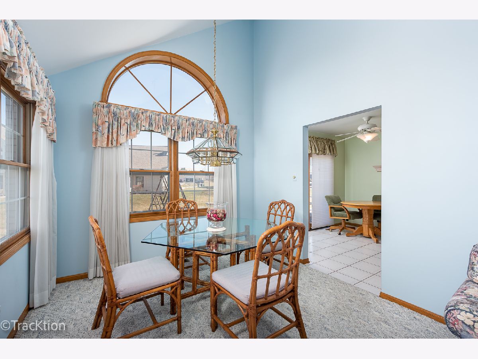
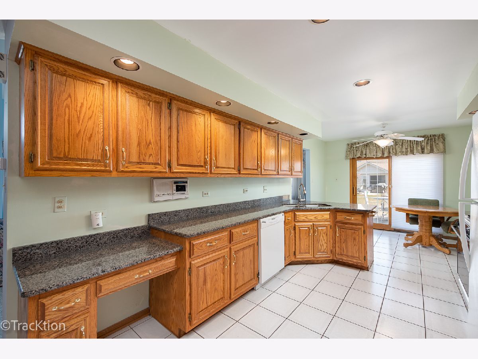
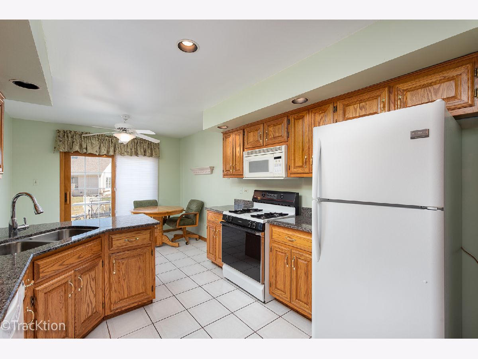
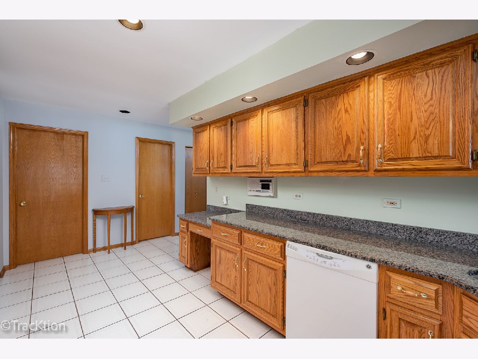
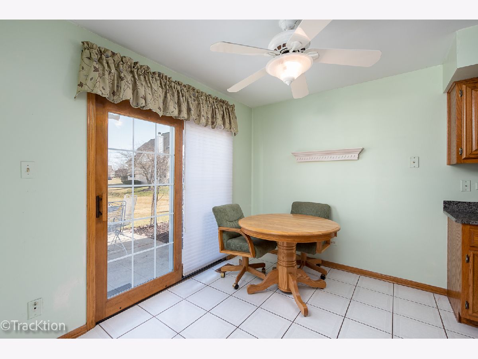
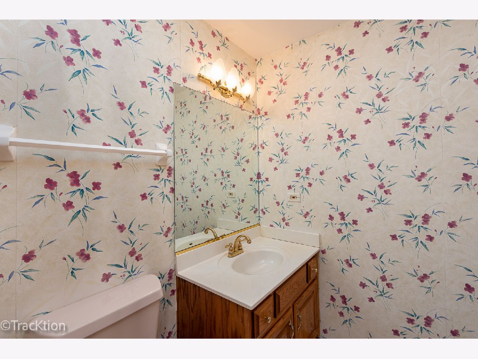
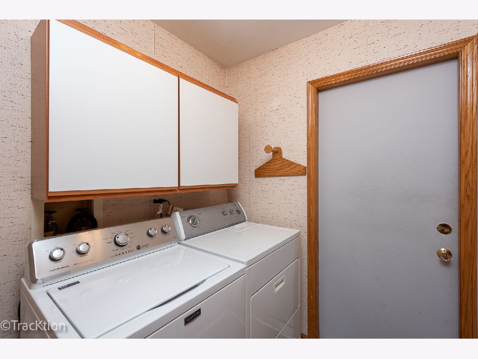
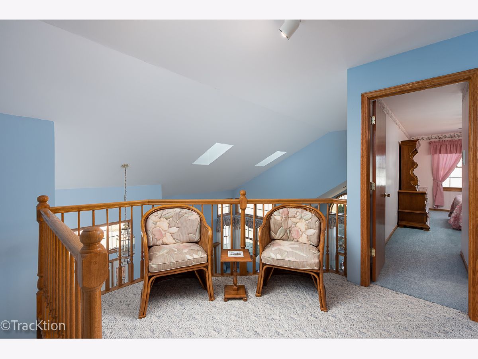
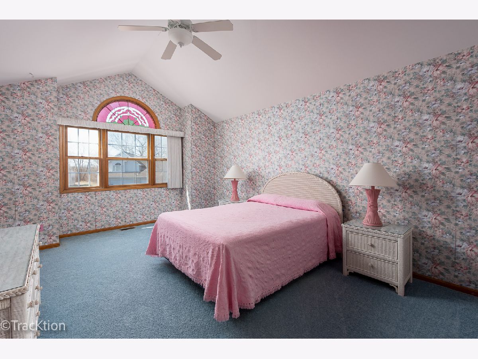
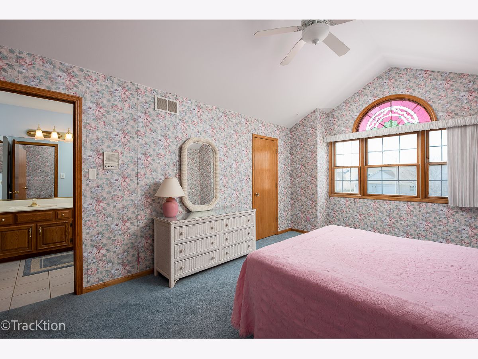
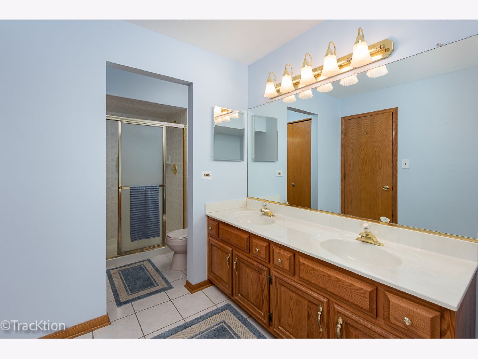
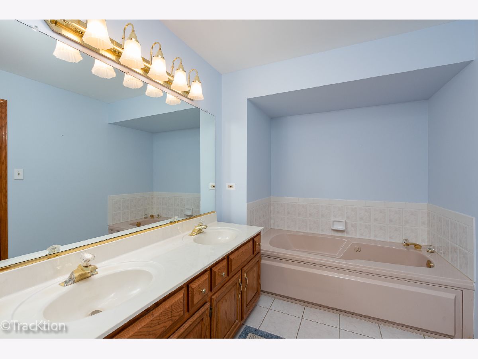
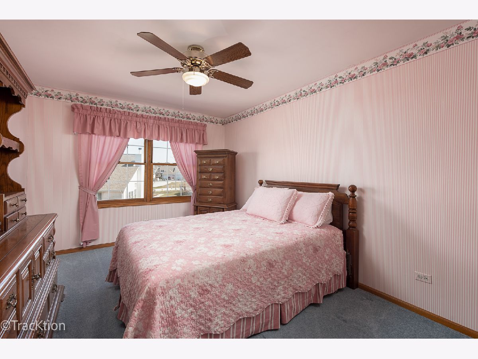
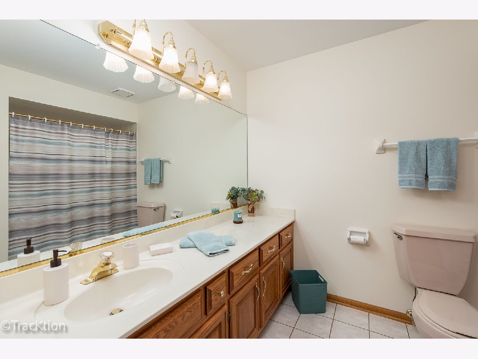
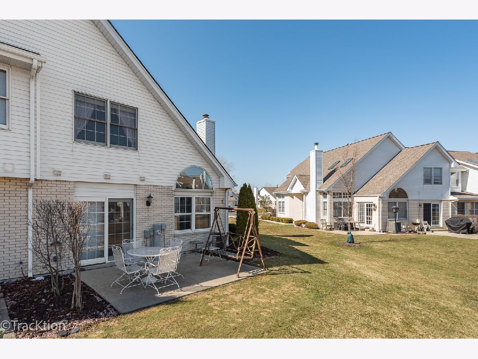
Room Specifics
Total Bedrooms: 2
Bedrooms Above Ground: 2
Bedrooms Below Ground: 0
Dimensions: —
Floor Type: Carpet
Full Bathrooms: 3
Bathroom Amenities: Whirlpool,Separate Shower,Double Sink
Bathroom in Basement: 0
Rooms: Eating Area,Den,Loft
Basement Description: Slab
Other Specifics
| 2 | |
| — | |
| Asphalt | |
| Patio, End Unit | |
| — | |
| 2734 | |
| — | |
| Full | |
| Vaulted/Cathedral Ceilings, Skylight(s), First Floor Laundry, Laundry Hook-Up in Unit, Walk-In Closet(s) | |
| — | |
| Not in DB | |
| — | |
| — | |
| — | |
| Gas Starter |
Tax History
| Year | Property Taxes |
|---|---|
| 2021 | $5,337 |
Contact Agent
Nearby Similar Homes
Nearby Sold Comparables
Contact Agent
Listing Provided By
Keller Williams Experience

