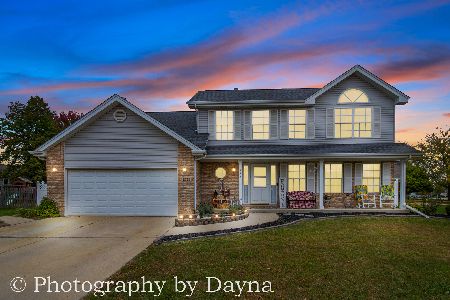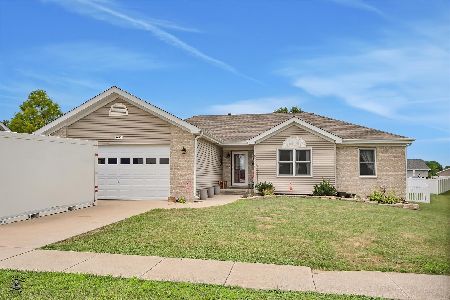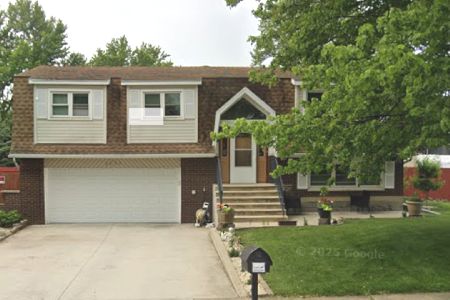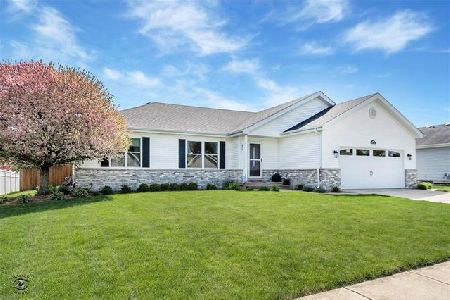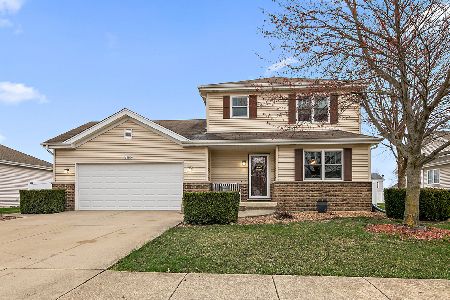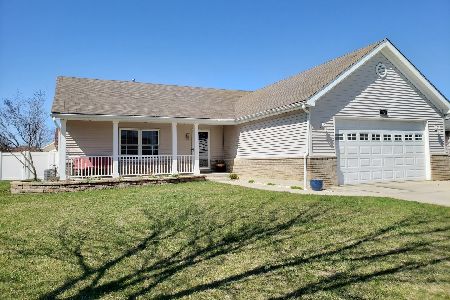1572 Jennifer Drive, Bourbonnais, Illinois 60914
$199,000
|
Sold
|
|
| Status: | Closed |
| Sqft: | 1,345 |
| Cost/Sqft: | $151 |
| Beds: | 3 |
| Baths: | 2 |
| Year Built: | 2001 |
| Property Taxes: | $3,687 |
| Days On Market: | 6777 |
| Lot Size: | 0,00 |
Description
Great 3 BR, 2 BA ranch in Sunridge Estates w/full deep unfinished basement * LR features 2 sided gas log FP, vaulted ceiling * Kitchen/dining combo w/oak cabinets, pantry * All apliances stay * MBR features vaulted ceiling, walk-in closet & MBA w/whirlpool tub, double sink vanity * 1st floor laundry area *Basement w/lots of built-in shelving, utility sink * Backyard w/shed, patio & deck surrounded by white PVC fence
Property Specifics
| Single Family | |
| — | |
| — | |
| 2001 | |
| Full | |
| — | |
| No | |
| — |
| Kankakee | |
| — | |
| 0 / Not Applicable | |
| None | |
| Public | |
| Public Sewer | |
| 06637409 | |
| 17090830401400 |
Nearby Schools
| NAME: | DISTRICT: | DISTANCE: | |
|---|---|---|---|
|
High School
Bradley-bourbonnais Cons Hs |
307 | Not in DB | |
Property History
| DATE: | EVENT: | PRICE: | SOURCE: |
|---|---|---|---|
| 13 Sep, 2007 | Sold | $199,000 | MRED MLS |
| 21 Aug, 2007 | Under contract | $203,500 | MRED MLS |
| 5 Jul, 2007 | Listed for sale | $203,500 | MRED MLS |
Room Specifics
Total Bedrooms: 3
Bedrooms Above Ground: 3
Bedrooms Below Ground: 0
Dimensions: —
Floor Type: Carpet
Dimensions: —
Floor Type: Carpet
Full Bathrooms: 2
Bathroom Amenities: Double Sink
Bathroom in Basement: 0
Rooms: —
Basement Description: Unfinished
Other Specifics
| 2 | |
| — | |
| Concrete | |
| Deck, Patio | |
| Fenced Yard | |
| 80 X 129 | |
| — | |
| Full | |
| Vaulted/Cathedral Ceilings | |
| Range, Microwave, Dishwasher, Refrigerator, Washer, Dryer | |
| Not in DB | |
| — | |
| — | |
| — | |
| Double Sided, Gas Log, Gas Starter |
Tax History
| Year | Property Taxes |
|---|---|
| 2007 | $3,687 |
Contact Agent
Nearby Similar Homes
Nearby Sold Comparables
Contact Agent
Listing Provided By
Real Living Speckman Realty, Inc

