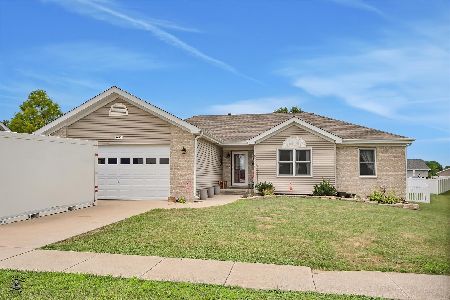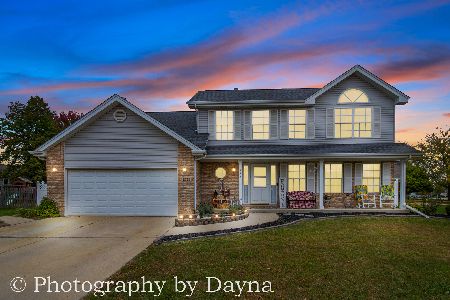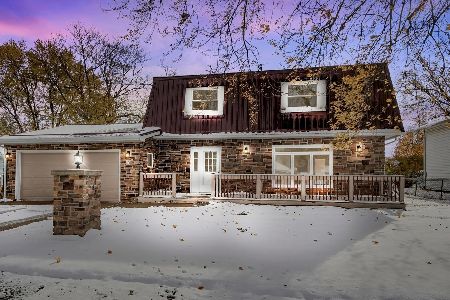1580 Jennifer Drive, Bourbonnais, Illinois 60914
$299,950
|
Sold
|
|
| Status: | Closed |
| Sqft: | 1,642 |
| Cost/Sqft: | $183 |
| Beds: | 3 |
| Baths: | 3 |
| Year Built: | 2000 |
| Property Taxes: | $5,481 |
| Days On Market: | 283 |
| Lot Size: | 0,24 |
Description
Welcome to this well-maintained 2-story home in the desirable Sunridge Subdivision of Bourbonnais! Offering 3 bedrooms, 2.5 baths, and an unfinished basement, this home has plenty to love. The main floor features wood laminate flooring throughout and a comfortable layout for everyday living. The functional kitchen offers plenty of counter space and cabinet storage, along with stainless steel appliances and a pantry closet. It flows nicely into the dining area and living room, where sliding glass doors provide views of the backyard and access to the spacious patio. A convenient half bath completes the main level. Upstairs, the primary suite features a walk-in closet and private bath with a large shower. Two additional generously sized bedrooms share a full hall bath. The unfinished basement includes the laundry area with a sink and offers great potential for future living space. Outside, the backyard is fully fenced (newer vinyl, 2024) and includes an above-ground pool (2015), shed (2024), large patio, and plenty of green space. Additional updates include HVAC (2019), windows (2017), and appliances (2019). This home shows very well-come take a look!
Property Specifics
| Single Family | |
| — | |
| — | |
| 2000 | |
| — | |
| — | |
| No | |
| 0.24 |
| Kankakee | |
| — | |
| — / Not Applicable | |
| — | |
| — | |
| — | |
| 12336967 | |
| 17090830401200 |
Property History
| DATE: | EVENT: | PRICE: | SOURCE: |
|---|---|---|---|
| 20 May, 2025 | Sold | $299,950 | MRED MLS |
| 18 Apr, 2025 | Under contract | $299,950 | MRED MLS |
| 15 Apr, 2025 | Listed for sale | $299,950 | MRED MLS |
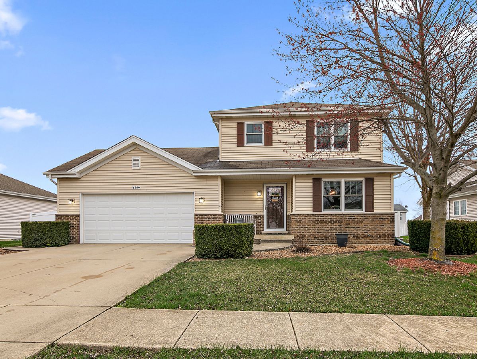
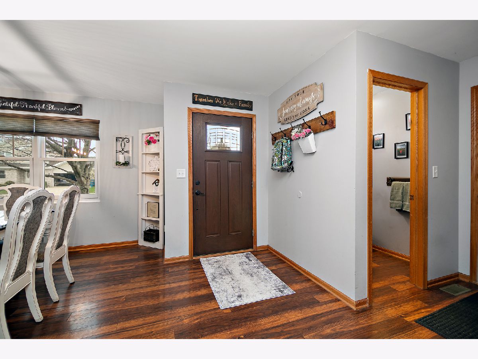
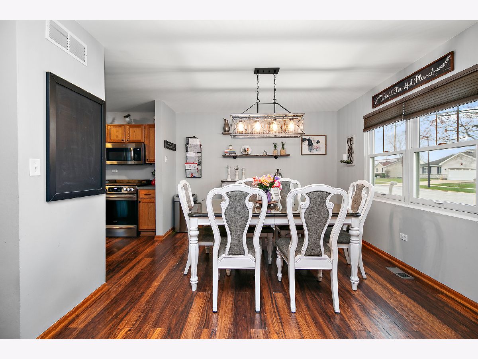
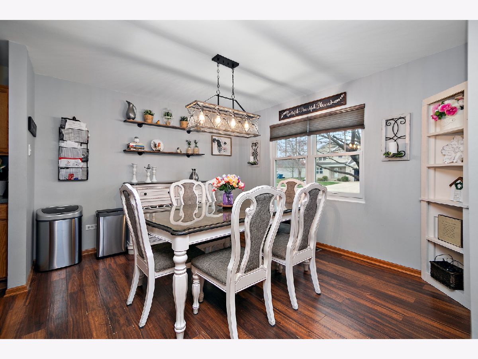
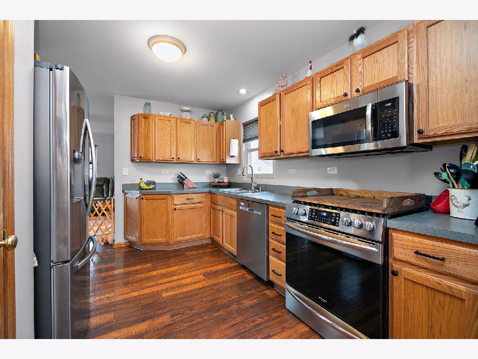
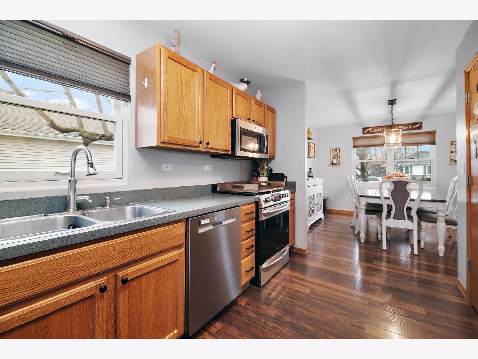
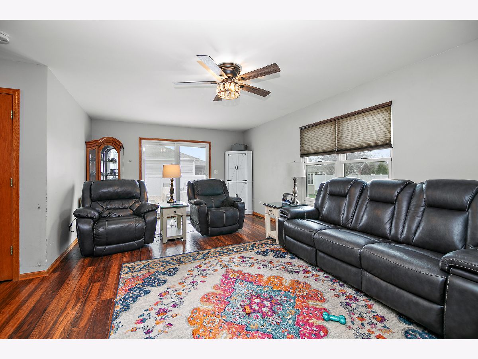
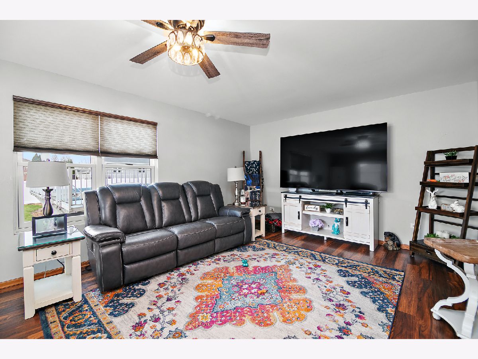
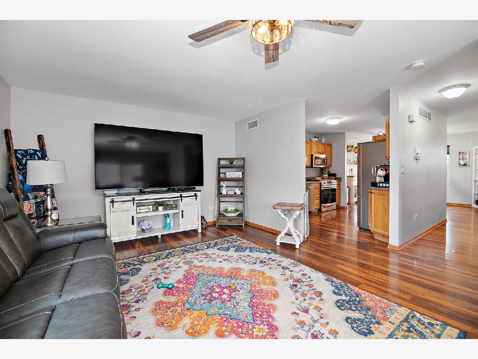
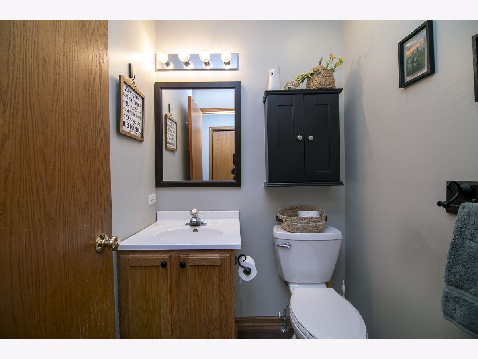
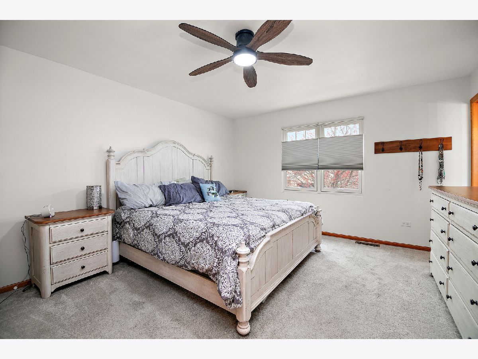
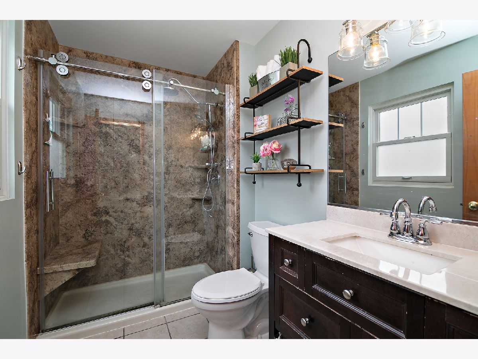
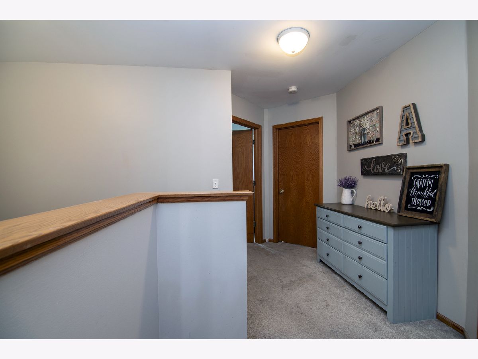
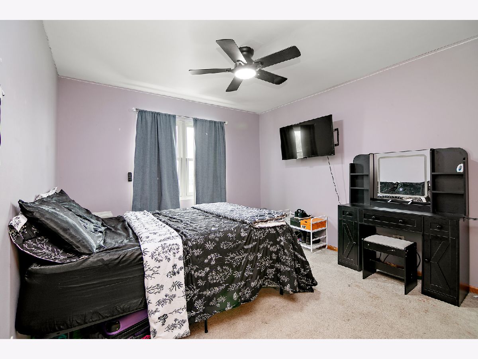
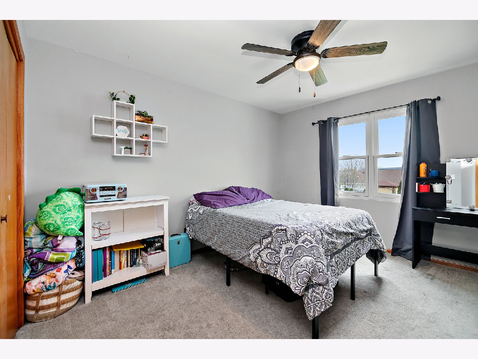
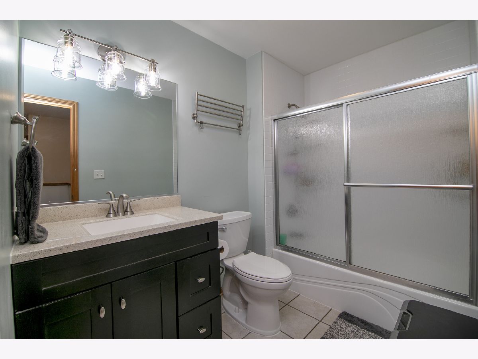
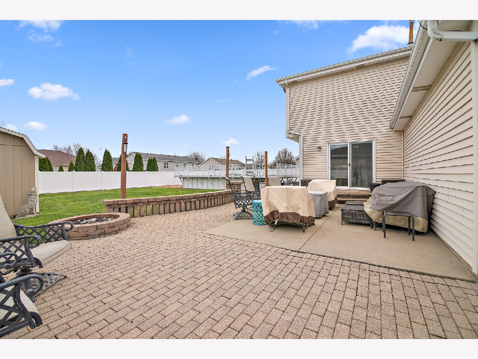
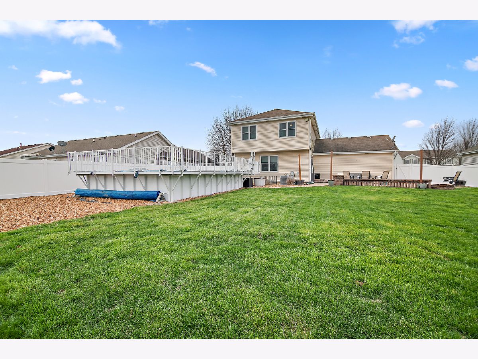
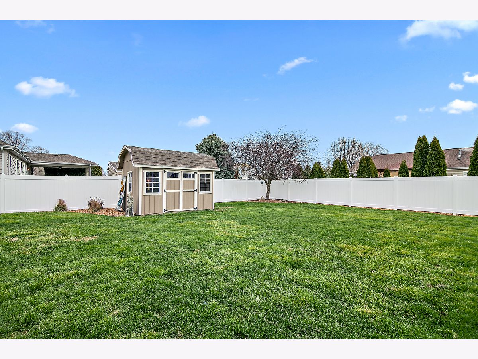
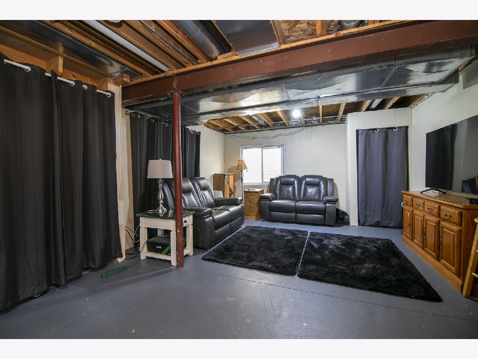
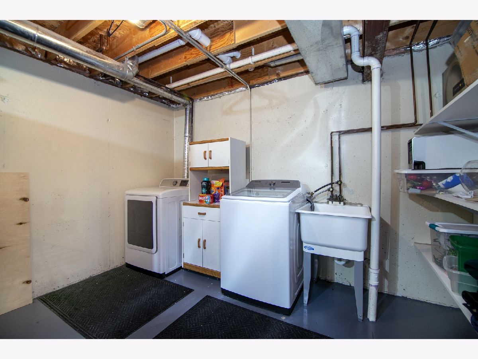
Room Specifics
Total Bedrooms: 3
Bedrooms Above Ground: 3
Bedrooms Below Ground: 0
Dimensions: —
Floor Type: —
Dimensions: —
Floor Type: —
Full Bathrooms: 3
Bathroom Amenities: Separate Shower
Bathroom in Basement: 0
Rooms: —
Basement Description: —
Other Specifics
| 2 | |
| — | |
| — | |
| — | |
| — | |
| 80 X 129 | |
| Pull Down Stair | |
| — | |
| — | |
| — | |
| Not in DB | |
| — | |
| — | |
| — | |
| — |
Tax History
| Year | Property Taxes |
|---|---|
| 2025 | $5,481 |
Contact Agent
Nearby Similar Homes
Nearby Sold Comparables
Contact Agent
Listing Provided By
Berkshire Hathaway HomeServices Speckman Realty

