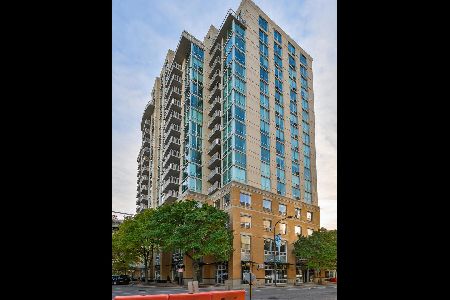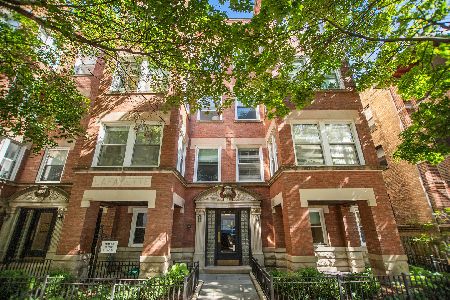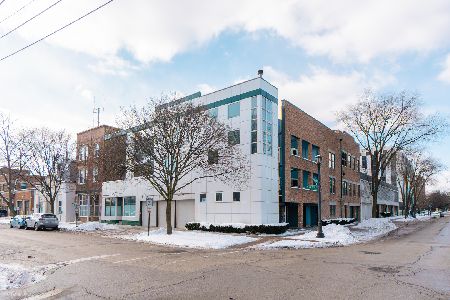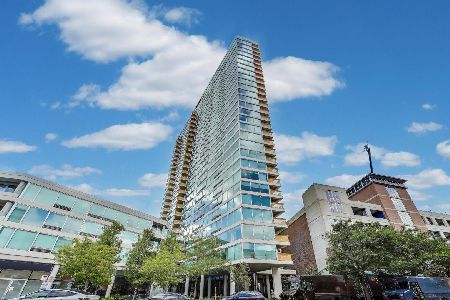1572 Maple Avenue, Evanston, Illinois 60201
$480,000
|
Sold
|
|
| Status: | Closed |
| Sqft: | 1,737 |
| Cost/Sqft: | $288 |
| Beds: | 3 |
| Baths: | 3 |
| Year Built: | 2004 |
| Property Taxes: | $9,774 |
| Days On Market: | 5990 |
| Lot Size: | 0,00 |
Description
STUNNING Downtown Evanston condo priced $85,000 BELOW purchase price & COMPARABLES; 3-bedroom/2.5- bath TOP FLOOR unit filled w/ natural light, ~ 10' ceilings & OPEN floor plan. CUSTOM kitchen w/ GLASS TILE backsplash, S/S appliances & HUGE island w/ overhang. Wood flooring in main areas; 2 BALCONIES; & SKYLIGHTS. BEAUTIFULLY appointed! IN-UNIT laundry & storage. 2-car tandem GARAGE parking, storage & exercise room.
Property Specifics
| Condos/Townhomes | |
| — | |
| — | |
| 2004 | |
| None | |
| PENTHOUSE | |
| No | |
| — |
| Cook | |
| — | |
| 477 / — | |
| Water,Insurance,TV/Cable,Exercise Facilities,Exterior Maintenance,Lawn Care,Scavenger,Snow Removal | |
| Lake Michigan,Public | |
| Public Sewer | |
| 07319691 | |
| 11183090341028 |
Nearby Schools
| NAME: | DISTRICT: | DISTANCE: | |
|---|---|---|---|
|
Grade School
Dewey Elementary School |
65 | — | |
|
Middle School
Nichols Middle School |
65 | Not in DB | |
|
High School
Evanston Twp High School |
202 | Not in DB | |
Property History
| DATE: | EVENT: | PRICE: | SOURCE: |
|---|---|---|---|
| 29 Mar, 2010 | Sold | $480,000 | MRED MLS |
| 26 Dec, 2009 | Under contract | $500,000 | MRED MLS |
| — | Last price change | $549,900 | MRED MLS |
| 9 Sep, 2009 | Listed for sale | $559,000 | MRED MLS |
| 12 Jun, 2015 | Sold | $545,000 | MRED MLS |
| 3 Apr, 2015 | Under contract | $565,000 | MRED MLS |
| 28 Mar, 2015 | Listed for sale | $565,000 | MRED MLS |
| 26 Oct, 2019 | Sold | $646,000 | MRED MLS |
| 27 Sep, 2019 | Under contract | $675,000 | MRED MLS |
| 16 Sep, 2019 | Listed for sale | $675,000 | MRED MLS |
| 27 May, 2022 | Sold | $737,000 | MRED MLS |
| 5 May, 2022 | Under contract | $749,000 | MRED MLS |
| 2 May, 2022 | Listed for sale | $749,000 | MRED MLS |
Room Specifics
Total Bedrooms: 3
Bedrooms Above Ground: 3
Bedrooms Below Ground: 0
Dimensions: —
Floor Type: Carpet
Dimensions: —
Floor Type: Carpet
Full Bathrooms: 3
Bathroom Amenities: —
Bathroom in Basement: 0
Rooms: Balcony/Porch/Lanai,Gallery
Basement Description: —
Other Specifics
| 2 | |
| Concrete Perimeter | |
| — | |
| Balcony, Storms/Screens, End Unit | |
| Common Grounds | |
| COMMON | |
| — | |
| Full | |
| Vaulted/Cathedral Ceilings, Skylight(s), Elevator, Laundry Hook-Up in Unit, Storage | |
| Double Oven, Microwave, Dishwasher, Refrigerator, Washer, Dryer, Disposal | |
| Not in DB | |
| — | |
| — | |
| Elevator(s), Exercise Room, Storage | |
| Gas Log |
Tax History
| Year | Property Taxes |
|---|---|
| 2010 | $9,774 |
| 2015 | $9,953 |
| 2019 | $10,901 |
| 2022 | $10,314 |
Contact Agent
Nearby Similar Homes
Nearby Sold Comparables
Contact Agent
Listing Provided By
Coldwell Banker Residential








