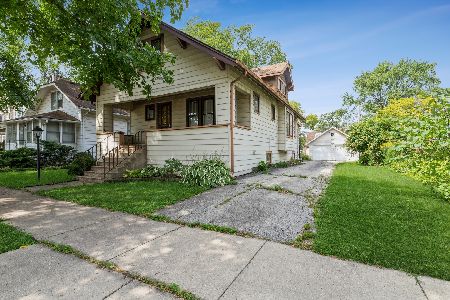1573 Algonquin Road, Des Plaines, Illinois 60016
$219,000
|
Sold
|
|
| Status: | Closed |
| Sqft: | 0 |
| Cost/Sqft: | — |
| Beds: | 3 |
| Baths: | 1 |
| Year Built: | — |
| Property Taxes: | $4,581 |
| Days On Market: | 2656 |
| Lot Size: | 0,00 |
Description
AMAZING 3 BR & 1 BA RANCH HOME w/FULL BSMT is WAITING FOR YOU!! This adorable home is perfectly situated on a serene & beautifully landscaped lot. As you walk into the home, you will encounter your enclosed front porch.. great for lounging & reading or enjoying your morning coffee! Thru the porch the large LIVING RM/DINING RM combo invites you in, featuring hardwood white pine floors, beautiful crown molding & baseboards, w/plenty of room for all of your entertaining needs. The MASTER BR & 2nd BR are located off the LR and are nicely sized, also featuring hardwood white pine floors. The FULL BA offers a tub/shower combo w/built-in linen closet. The large KIT features a sunny and bright EATING AREA w/access to the deck & gorgeous backyard!! The 3rd BR completes this main level of the home and would be perfect as a DEN/OFF too! The full unfinished BSMT is where you will find your LAUNDRY RM, STORAGE & potential FAMILY RM or 4th BR! Great area.. close to trails & parks.. WELCOME HOME!
Property Specifics
| Single Family | |
| — | |
| Ranch | |
| — | |
| Full | |
| RANCH | |
| No | |
| — |
| Cook | |
| — | |
| 0 / Not Applicable | |
| None | |
| Lake Michigan | |
| Public Sewer | |
| 10106574 | |
| 09204030140000 |
Nearby Schools
| NAME: | DISTRICT: | DISTANCE: | |
|---|---|---|---|
|
Grade School
Forest Elementary School |
62 | — | |
|
Middle School
Algonquin Middle School |
62 | Not in DB | |
|
High School
Maine West High School |
207 | Not in DB | |
Property History
| DATE: | EVENT: | PRICE: | SOURCE: |
|---|---|---|---|
| 20 May, 2019 | Sold | $219,000 | MRED MLS |
| 9 Apr, 2019 | Under contract | $222,500 | MRED MLS |
| — | Last price change | $224,500 | MRED MLS |
| 9 Oct, 2018 | Listed for sale | $229,500 | MRED MLS |
Room Specifics
Total Bedrooms: 3
Bedrooms Above Ground: 3
Bedrooms Below Ground: 0
Dimensions: —
Floor Type: Hardwood
Dimensions: —
Floor Type: Carpet
Full Bathrooms: 1
Bathroom Amenities: —
Bathroom in Basement: 0
Rooms: Enclosed Porch,Utility Room-Lower Level,Eating Area
Basement Description: Unfinished,Exterior Access
Other Specifics
| 2 | |
| — | |
| Asphalt | |
| Deck, Porch | |
| Landscaped | |
| 25 X 120 X 25 X 128 | |
| — | |
| None | |
| Hardwood Floors, First Floor Full Bath | |
| Range, Refrigerator, Washer, Dryer | |
| Not in DB | |
| — | |
| — | |
| — | |
| — |
Tax History
| Year | Property Taxes |
|---|---|
| 2019 | $4,581 |
Contact Agent
Nearby Similar Homes
Nearby Sold Comparables
Contact Agent
Listing Provided By
Keller Williams Platinum Partners












