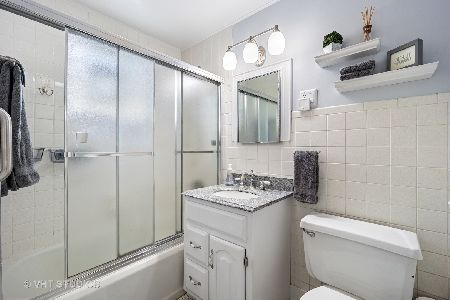1200 White Street, Des Plaines, Illinois 60018
$300,000
|
Sold
|
|
| Status: | Closed |
| Sqft: | 2,109 |
| Cost/Sqft: | $143 |
| Beds: | 4 |
| Baths: | 3 |
| Year Built: | 1926 |
| Property Taxes: | $3,877 |
| Days On Market: | 2302 |
| Lot Size: | 0,14 |
Description
So many unique touches in this custom 2100sf 4 bedroom Chicago-style brick bungalow. Curb appeal outside & oozes vintage character & charm inside. There is so much to appreciate - from the artistic details, generous sized rooms, hdwd floors, grand sun room, transom windows and arched doorways to the brick garage w/ parking pad for extra car or camper! This statement home is NOT in a flood zone. Bsmt has a separate entrance and can be used for a possible inlaw or extended family living space - has plenty of space to play in huge rec room or renovate to meet your needs - summer kitchen, wet bar, full bath and workroom. Great potential, needs some TLC. Estate being sold as-is, return this beauty to its original glory. Ready for your personal touch.
Property Specifics
| Single Family | |
| — | |
| Bungalow | |
| 1926 | |
| Full | |
| BUNGALOW | |
| No | |
| 0.14 |
| Cook | |
| — | |
| — / Not Applicable | |
| None | |
| Lake Michigan | |
| Public Sewer | |
| 10532321 | |
| 09204030230000 |
Nearby Schools
| NAME: | DISTRICT: | DISTANCE: | |
|---|---|---|---|
|
Grade School
Central Elementary School |
62 | — | |
|
Middle School
Chippewa Middle School |
62 | Not in DB | |
|
High School
Maine West High School |
207 | Not in DB | |
|
Alternate Elementary School
Iroquois Community School |
— | Not in DB | |
|
Alternate Junior High School
Iroquois Community School |
— | Not in DB | |
Property History
| DATE: | EVENT: | PRICE: | SOURCE: |
|---|---|---|---|
| 28 Oct, 2020 | Sold | $300,000 | MRED MLS |
| 11 Sep, 2020 | Under contract | $302,000 | MRED MLS |
| — | Last price change | $350,000 | MRED MLS |
| 28 Sep, 2019 | Listed for sale | $350,000 | MRED MLS |
Room Specifics
Total Bedrooms: 4
Bedrooms Above Ground: 4
Bedrooms Below Ground: 0
Dimensions: —
Floor Type: Hardwood
Dimensions: —
Floor Type: Carpet
Dimensions: —
Floor Type: Hardwood
Full Bathrooms: 3
Bathroom Amenities: —
Bathroom in Basement: 1
Rooms: Recreation Room,Workshop,Kitchen,Utility Room-Lower Level,Enclosed Porch,Sun Room
Basement Description: Partially Finished,Exterior Access
Other Specifics
| 2 | |
| — | |
| Concrete | |
| Porch, Storms/Screens | |
| Corner Lot | |
| 51X125X50X125 | |
| — | |
| None | |
| Bar-Wet, Hardwood Floors, First Floor Bedroom | |
| Washer, Dryer, Cooktop, Built-In Oven | |
| Not in DB | |
| Park, Curbs, Sidewalks, Street Lights, Street Paved | |
| — | |
| — | |
| Gas Log, Gas Starter |
Tax History
| Year | Property Taxes |
|---|---|
| 2020 | $3,877 |
Contact Agent
Nearby Similar Homes
Nearby Sold Comparables
Contact Agent
Listing Provided By
Keller Williams Realty Ptnr,LL












