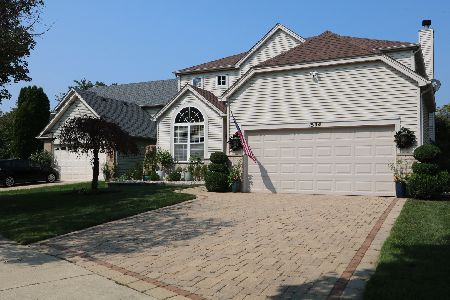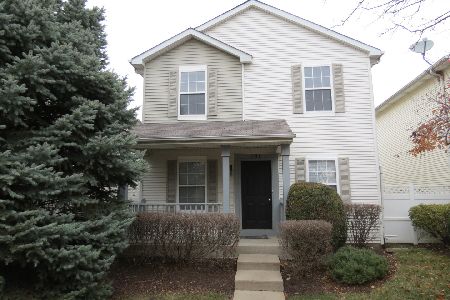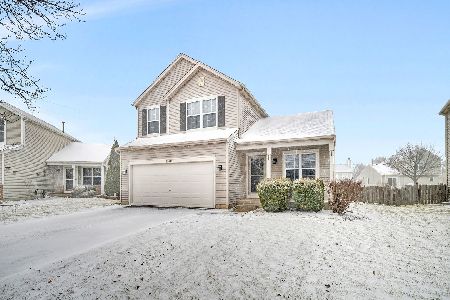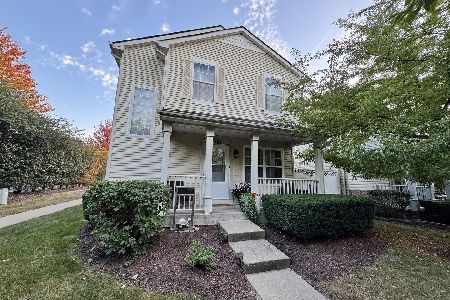1573 Amaryllis Drive, Romeoville, Illinois 60446
$207,000
|
Sold
|
|
| Status: | Closed |
| Sqft: | 2,080 |
| Cost/Sqft: | $101 |
| Beds: | 4 |
| Baths: | 3 |
| Year Built: | 2001 |
| Property Taxes: | $6,548 |
| Days On Market: | 4306 |
| Lot Size: | 0,00 |
Description
Beautiful 4 BR, 2.5 BA with finished basement, cozy fireplace, spacious fenced yard w/large cedar deck. Master suite w/luxury bath, formal living room, dining room w/wainscotting. Minutes to shopping & restaurants, walk to parks and fishing ponds. Clubhouse with pool, exercise room and family activities. A must see in move-in condition!
Property Specifics
| Single Family | |
| — | |
| Traditional | |
| 2001 | |
| Full | |
| — | |
| No | |
| — |
| Will | |
| — | |
| 48 / Monthly | |
| Clubhouse,Exercise Facilities,Pool,Lake Rights,Other | |
| Public | |
| Public Sewer | |
| 08579482 | |
| 1104073140140000 |
Nearby Schools
| NAME: | DISTRICT: | DISTANCE: | |
|---|---|---|---|
|
Grade School
Kenneth L Hermansen Elementary S |
365U | — | |
|
Middle School
A Vito Martinez Middle School |
365U | Not in DB | |
|
High School
Romeoville High School |
365U | Not in DB | |
Property History
| DATE: | EVENT: | PRICE: | SOURCE: |
|---|---|---|---|
| 13 Jun, 2014 | Sold | $207,000 | MRED MLS |
| 13 Apr, 2014 | Under contract | $209,900 | MRED MLS |
| 8 Apr, 2014 | Listed for sale | $209,900 | MRED MLS |
Room Specifics
Total Bedrooms: 4
Bedrooms Above Ground: 4
Bedrooms Below Ground: 0
Dimensions: —
Floor Type: Carpet
Dimensions: —
Floor Type: Carpet
Dimensions: —
Floor Type: Carpet
Full Bathrooms: 3
Bathroom Amenities: Separate Shower,Double Sink
Bathroom in Basement: 0
Rooms: Eating Area
Basement Description: Finished
Other Specifics
| 2 | |
| Concrete Perimeter | |
| Asphalt | |
| Deck | |
| Fenced Yard | |
| 55X120 | |
| — | |
| Full | |
| First Floor Laundry, First Floor Full Bath | |
| Range, Microwave, Dishwasher, Refrigerator, Washer, Dryer, Disposal | |
| Not in DB | |
| Clubhouse, Pool, Tennis Courts, Sidewalks | |
| — | |
| — | |
| — |
Tax History
| Year | Property Taxes |
|---|---|
| 2014 | $6,548 |
Contact Agent
Nearby Similar Homes
Nearby Sold Comparables
Contact Agent
Listing Provided By
Prello Realty, Inc.










