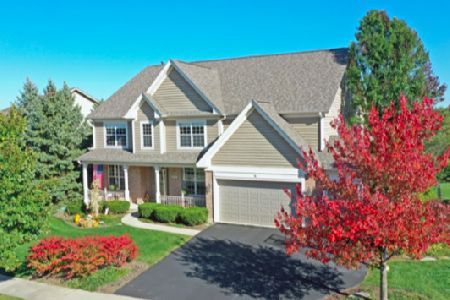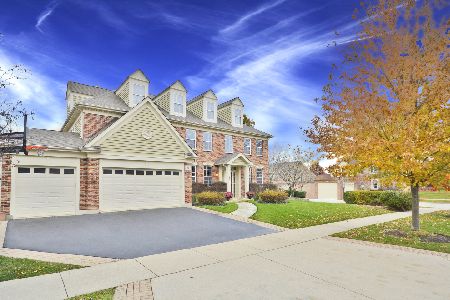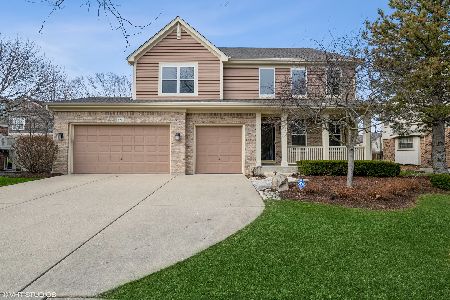1573 Cypress Pointe Drive, Vernon Hills, Illinois 60061
$640,000
|
Sold
|
|
| Status: | Closed |
| Sqft: | 4,221 |
| Cost/Sqft: | $158 |
| Beds: | 5 |
| Baths: | 5 |
| Year Built: | 1999 |
| Property Taxes: | $20,910 |
| Days On Market: | 2739 |
| Lot Size: | 0,28 |
Description
See virtual tour link below! Pull up the moving truck, unpack, and have a home ready for company without lifting a finger! This home has received the utmost care and most luxurious upgrades, ensuring you have a home that you can be proud to show off to family or friends. With over 6,000 square feet of living area including the finished, walkout basement, there's plenty of space for everyone to have a place of their own. Between the grand 2-story living room, cozy family room, elegant dining room, and eat-in kitchen, this home is the entertainer's dream. The incredible basement features a 2nd family room, a 5th bedroom, full bath with heated floors, bar, and rec room for the ultimate hang out. In spring and summer, soak up the sun on the no maintenance Trex deck or cool off in the shade of the lower level patio, hosting memorable get togethers that everyone will remember for years to come. This home is an unbeatable value with radiant curb appeal!
Property Specifics
| Single Family | |
| — | |
| Traditional | |
| 1999 | |
| Full,Walkout | |
| — | |
| No | |
| 0.28 |
| Lake | |
| Greggs Landing | |
| 350 / Annual | |
| Other | |
| Public | |
| Public Sewer | |
| 10064322 | |
| 11322130030000 |
Nearby Schools
| NAME: | DISTRICT: | DISTANCE: | |
|---|---|---|---|
|
Grade School
Hawthorn Elementary School (nor |
73 | — | |
|
Middle School
Hawthorn Middle School North |
73 | Not in DB | |
|
High School
Vernon Hills High School |
128 | Not in DB | |
Property History
| DATE: | EVENT: | PRICE: | SOURCE: |
|---|---|---|---|
| 27 Jun, 2014 | Sold | $638,500 | MRED MLS |
| 30 Apr, 2014 | Under contract | $662,500 | MRED MLS |
| 18 Mar, 2014 | Listed for sale | $662,500 | MRED MLS |
| 28 Jan, 2019 | Sold | $640,000 | MRED MLS |
| 16 Dec, 2018 | Under contract | $664,999 | MRED MLS |
| — | Last price change | $675,000 | MRED MLS |
| 27 Aug, 2018 | Listed for sale | $749,000 | MRED MLS |
Room Specifics
Total Bedrooms: 5
Bedrooms Above Ground: 5
Bedrooms Below Ground: 0
Dimensions: —
Floor Type: Carpet
Dimensions: —
Floor Type: Carpet
Dimensions: —
Floor Type: Carpet
Dimensions: —
Floor Type: —
Full Bathrooms: 5
Bathroom Amenities: Whirlpool,Separate Shower,Steam Shower,Double Sink
Bathroom in Basement: 1
Rooms: Bonus Room,Bedroom 5,Eating Area,Office,Recreation Room
Basement Description: Finished,Exterior Access
Other Specifics
| 3 | |
| Concrete Perimeter | |
| Asphalt | |
| Deck, Patio, Storms/Screens | |
| Landscaped | |
| 140X90 | |
| — | |
| Full | |
| Vaulted/Cathedral Ceilings, Skylight(s), Bar-Wet, Hardwood Floors, Heated Floors, First Floor Laundry | |
| Range, Microwave, Dishwasher, Refrigerator, Bar Fridge, Washer, Dryer, Disposal | |
| Not in DB | |
| Clubhouse, Sidewalks, Street Lights, Street Paved | |
| — | |
| — | |
| Gas Starter |
Tax History
| Year | Property Taxes |
|---|---|
| 2014 | $18,719 |
| 2019 | $20,910 |
Contact Agent
Nearby Similar Homes
Nearby Sold Comparables
Contact Agent
Listing Provided By
Market Place Housing







