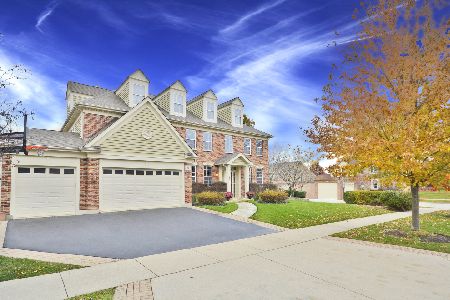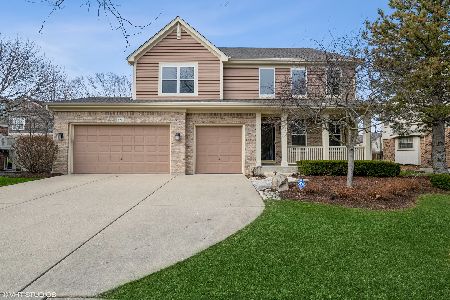1595 Cypress Pointe Drive, Vernon Hills, Illinois 60061
$720,000
|
Sold
|
|
| Status: | Closed |
| Sqft: | 4,545 |
| Cost/Sqft: | $165 |
| Beds: | 4 |
| Baths: | 5 |
| Year Built: | 2001 |
| Property Taxes: | $21,677 |
| Days On Market: | 1729 |
| Lot Size: | 0,31 |
Description
Beautiful 4 bedroom and 4.1 bath home in Gregg's Landing with NEW roof and gutters (2019). Beautiful remodeled Kitchen (2015) with Quartz counters, high end stainless steel appliances and large center island is open to the Family Room with built-in cabinets and wood burning fireplace. Spacious floor plan features separate Dining Room, Living Room and Office~ ideal for working from home! Split staircase leads to second floor embracing large Primary Bedroom with gas fireplace, sitting area, tray ceiling, 2 walk-in closets and bathroom with dual vanity, separate shower and jacuzzi tub. One ensuite bedroom with private bathroom , 2 additional bedrooms, loft area~ perfect for studying at home and full bath complete the 2nd floor. Finished, walk-out basement with radiant heated floors, full bath, recreation area, exercise area, game area , 2nd Kitchen and storage provides additional living area and entertainment space. Spend your summer days in the gorgeous professionally landscaped yard and patio. Enjoy sunsets from the deck off the Kitchen. Hardwood floors throughout. Freshly painted! Main floor laundry. NEW dual zoned furnace and A/C on second floor ( 2014) and first floor (2017). 3 car garage!
Property Specifics
| Single Family | |
| — | |
| Traditional | |
| 2001 | |
| Full,Walkout | |
| — | |
| No | |
| 0.31 |
| Lake | |
| — | |
| 360 / Annual | |
| None | |
| Public | |
| Public Sewer | |
| 11071450 | |
| 11322130020000 |
Nearby Schools
| NAME: | DISTRICT: | DISTANCE: | |
|---|---|---|---|
|
High School
Vernon Hills High School |
128 | Not in DB | |
Property History
| DATE: | EVENT: | PRICE: | SOURCE: |
|---|---|---|---|
| 26 Jul, 2021 | Sold | $720,000 | MRED MLS |
| 16 Jun, 2021 | Under contract | $750,000 | MRED MLS |
| 2 Jun, 2021 | Listed for sale | $750,000 | MRED MLS |
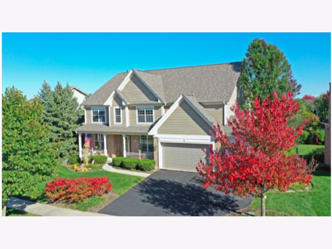
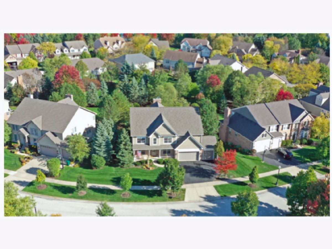
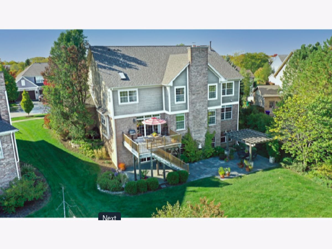
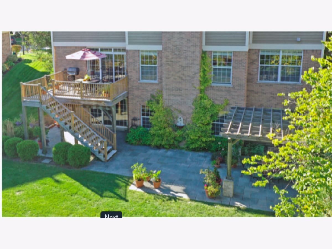
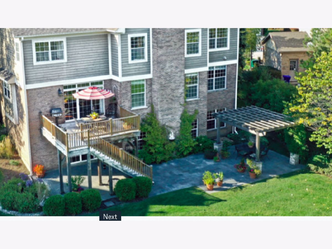
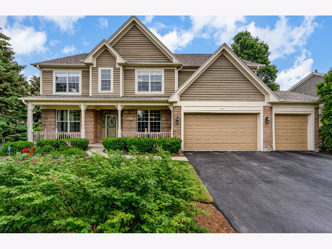
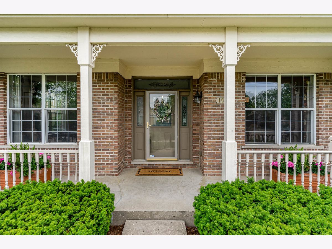
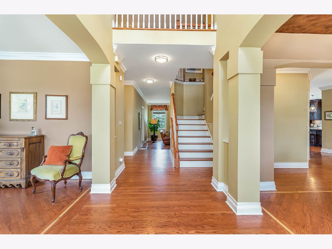
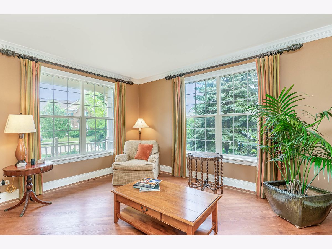
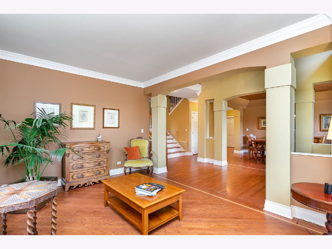
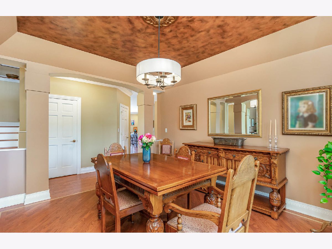
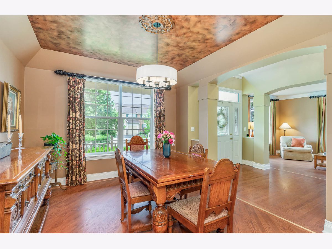
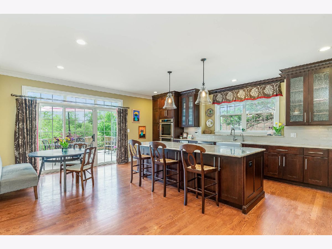
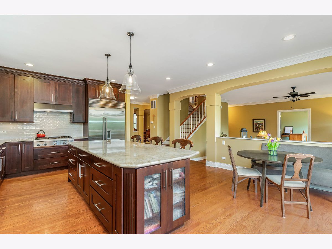
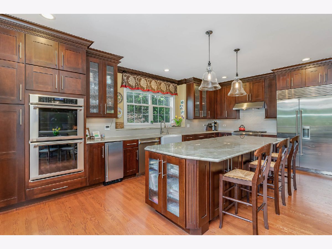
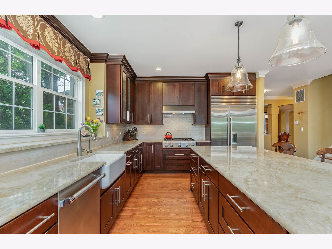
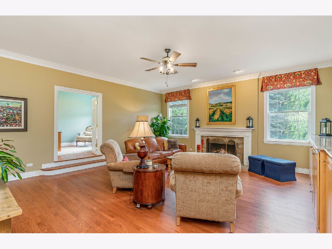
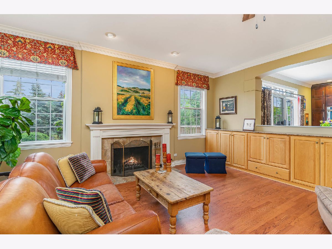
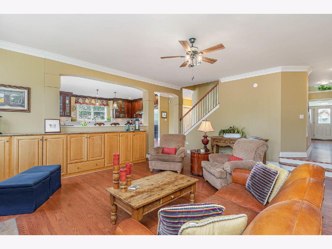
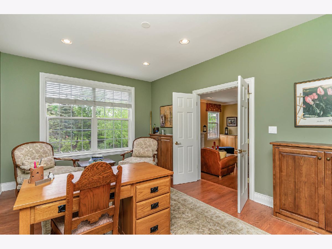
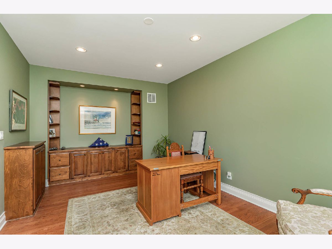
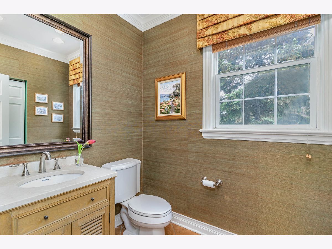
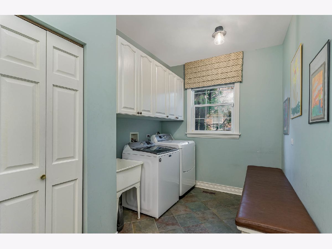
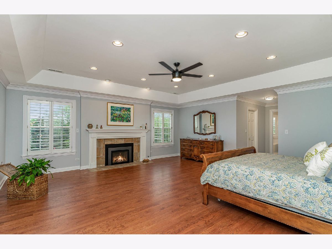
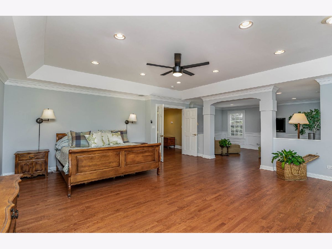
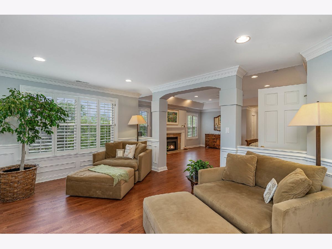
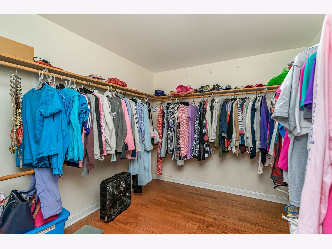
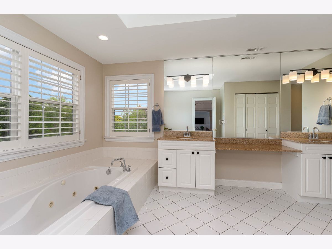
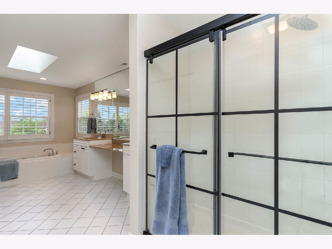
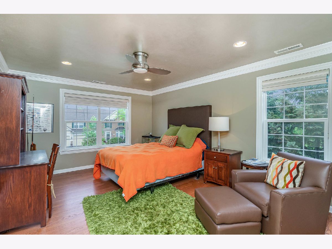
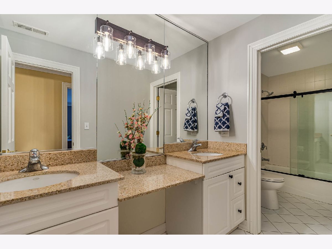
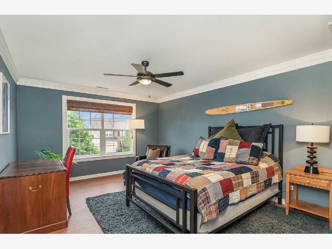
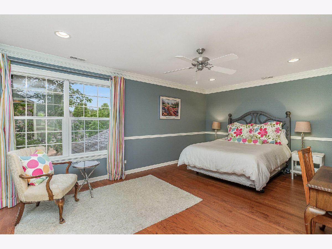
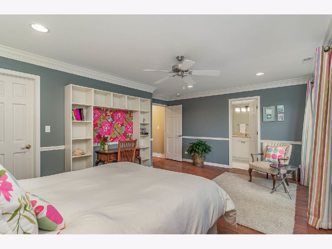
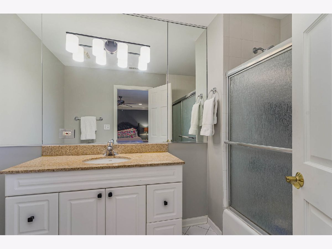
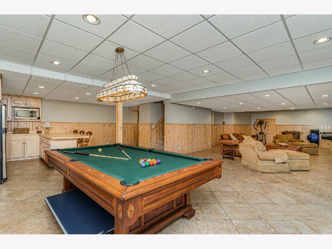
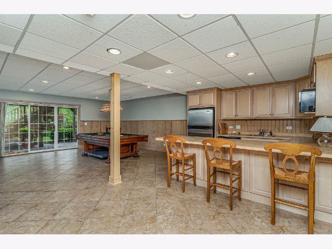
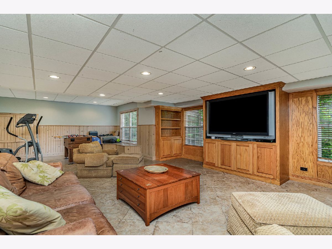
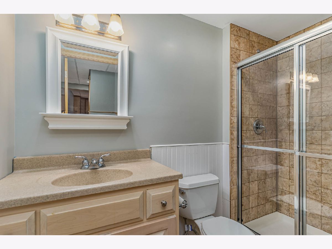
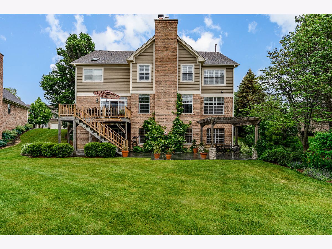
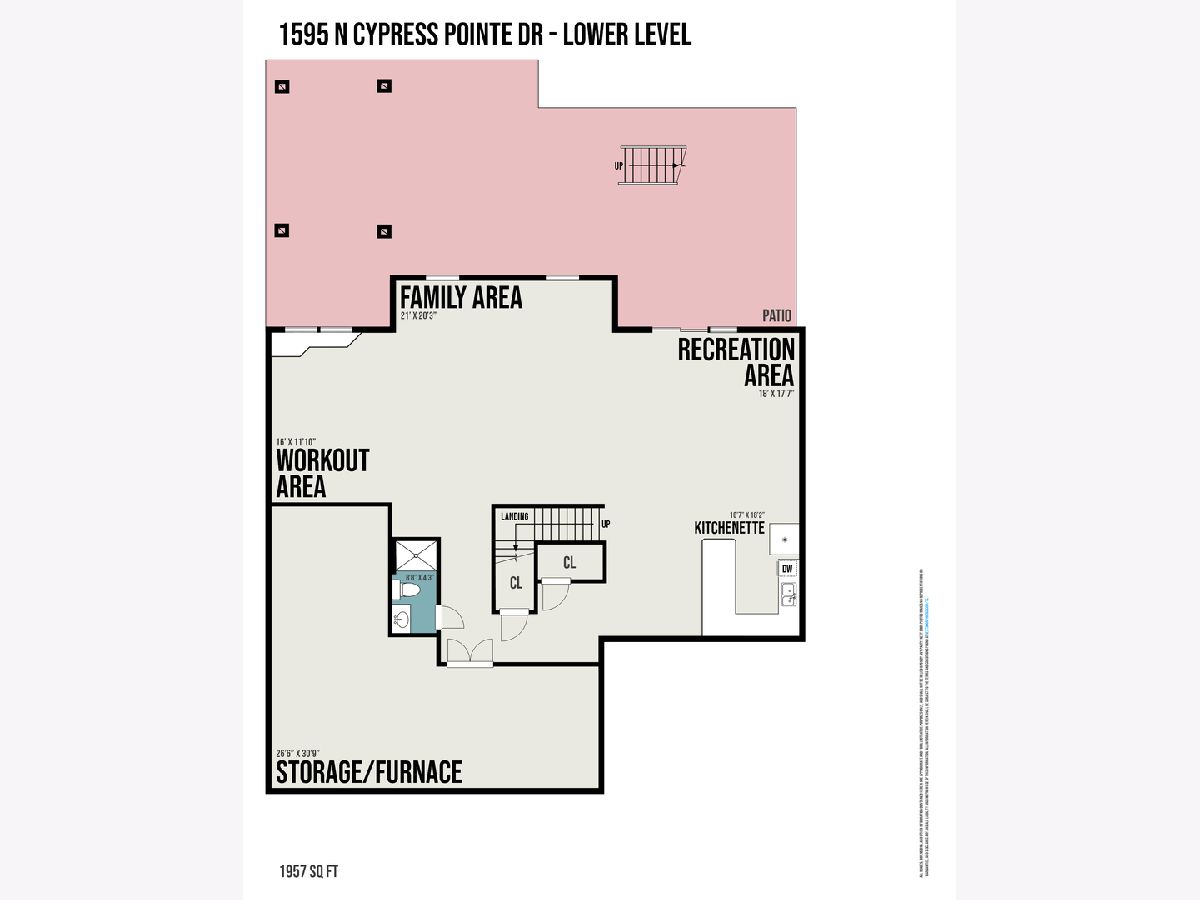
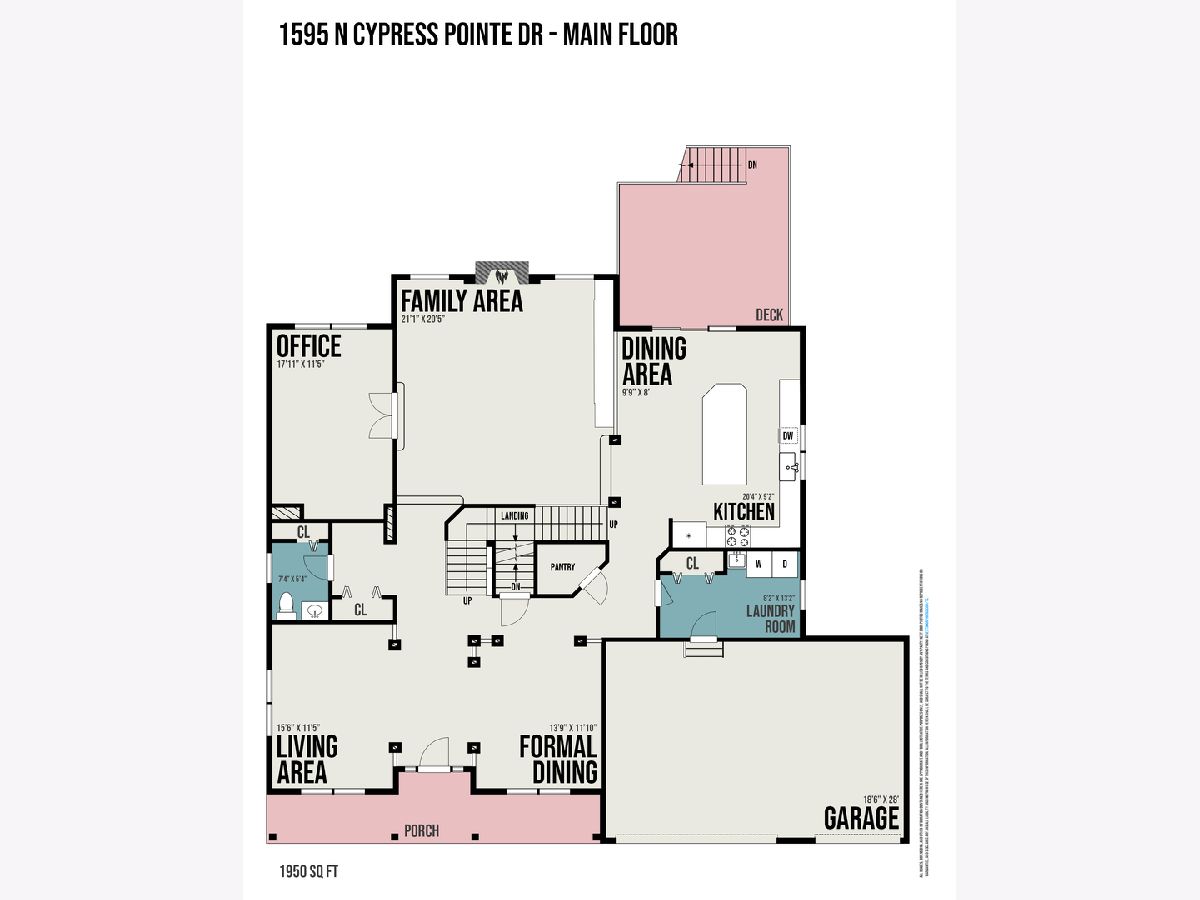
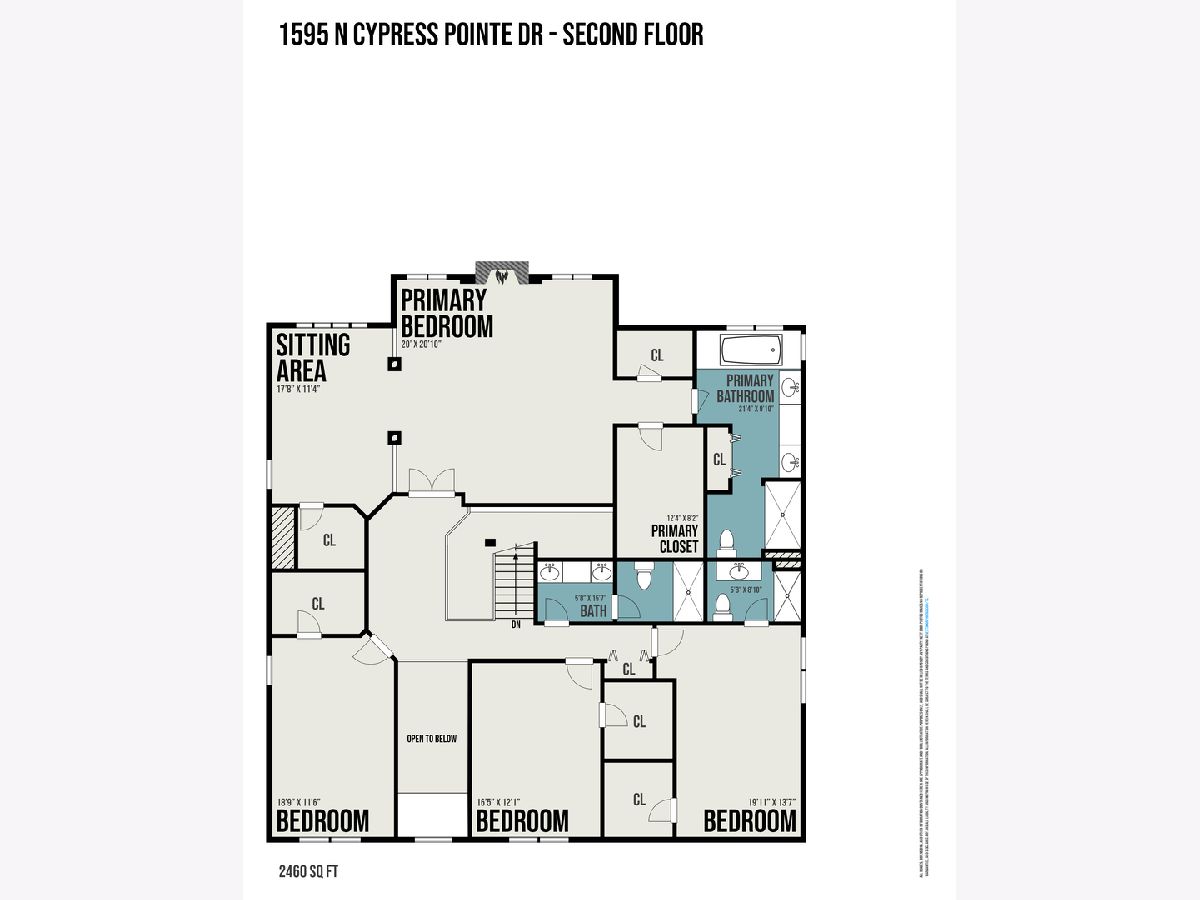
Room Specifics
Total Bedrooms: 4
Bedrooms Above Ground: 4
Bedrooms Below Ground: 0
Dimensions: —
Floor Type: Hardwood
Dimensions: —
Floor Type: Hardwood
Dimensions: —
Floor Type: Hardwood
Full Bathrooms: 5
Bathroom Amenities: —
Bathroom in Basement: 1
Rooms: Office,Recreation Room,Kitchen,Eating Area,Sitting Room,Exercise Room,Family Room,Storage
Basement Description: Finished
Other Specifics
| 3 | |
| — | |
| Asphalt | |
| Deck, Patio, Storms/Screens, Outdoor Grill | |
| — | |
| 132 X 167 X 29 X 174 | |
| — | |
| Full | |
| Vaulted/Cathedral Ceilings, Hardwood Floors, Heated Floors, First Floor Laundry, Walk-In Closet(s), Open Floorplan | |
| Double Oven, Microwave, Dishwasher, Refrigerator, Washer, Dryer, Stainless Steel Appliance(s) | |
| Not in DB | |
| Curbs, Sidewalks, Street Paved | |
| — | |
| — | |
| Wood Burning, Gas Log, Gas Starter |
Tax History
| Year | Property Taxes |
|---|---|
| 2021 | $21,677 |
Contact Agent
Nearby Similar Homes
Nearby Sold Comparables
Contact Agent
Listing Provided By
@properties



