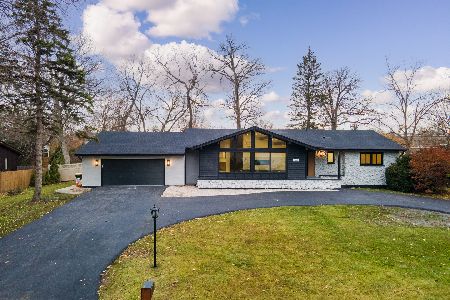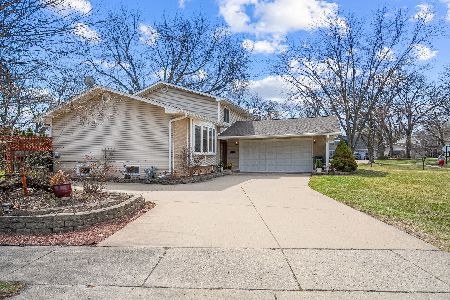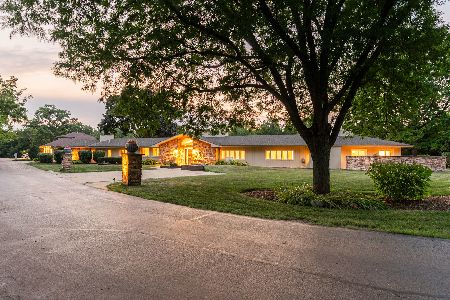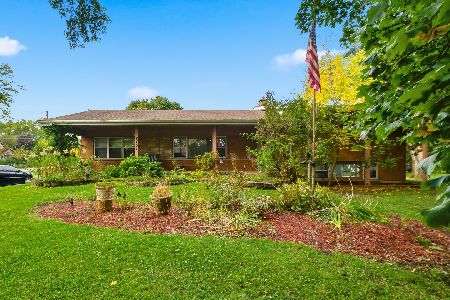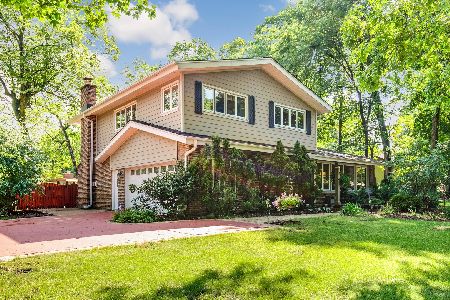1573 Garden Street, Palatine, Illinois 60067
$540,000
|
Sold
|
|
| Status: | Closed |
| Sqft: | 3,547 |
| Cost/Sqft: | $162 |
| Beds: | 5 |
| Baths: | 3 |
| Year Built: | 1968 |
| Property Taxes: | $11,142 |
| Days On Market: | 2268 |
| Lot Size: | 0,58 |
Description
View our 3D virtual tour! HIGHLY DESIRABLE FOREST ESTATES very spacious custom stone and cedar home with all 5 bedrooms all one level. Just completed Kitchen updates including new SS appliances and quartz counter tops also includes a pantry for extra storage. Powder room renovated, Master Bath total gut rehab, 15k water filtration system, new paint and light fixtures. Separate entrance to mud room for those inclement days. Hardwood floors throughout. Airy and large heated sun room overlooking back yard. Basement features new flooring and custom bar for entertaining. HUGE 1/2 acre lot. Fenced back yard w/ large deck, fire pit, string lighting and outdoor speakers. New dog run and garden beds ready to produce your summer and fall harvests. Other recent updates include new electric panel, HVAC, roof, sump pumps. Close to Rt 53, shopping and train. Fremd High School! Floor plan and list of improvements under Additional Information.
Property Specifics
| Single Family | |
| — | |
| — | |
| 1968 | |
| — | |
| CUSTOM | |
| No | |
| 0.58 |
| Cook | |
| Forest Estates | |
| 0 / Not Applicable | |
| — | |
| — | |
| — | |
| 10534063 | |
| 02263050380000 |
Nearby Schools
| NAME: | DISTRICT: | DISTANCE: | |
|---|---|---|---|
|
Grade School
Willow Bend Elementary School |
15 | — | |
|
Middle School
Plum Grove Junior High School |
15 | Not in DB | |
|
High School
Wm Fremd High School |
211 | Not in DB | |
Property History
| DATE: | EVENT: | PRICE: | SOURCE: |
|---|---|---|---|
| 16 Nov, 2018 | Sold | $462,302 | MRED MLS |
| 19 Sep, 2018 | Under contract | $479,000 | MRED MLS |
| — | Last price change | $499,000 | MRED MLS |
| 14 May, 2018 | Listed for sale | $524,900 | MRED MLS |
| 23 Dec, 2019 | Sold | $540,000 | MRED MLS |
| 9 Nov, 2019 | Under contract | $575,000 | MRED MLS |
| 1 Oct, 2019 | Listed for sale | $575,000 | MRED MLS |































Room Specifics
Total Bedrooms: 5
Bedrooms Above Ground: 5
Bedrooms Below Ground: 0
Dimensions: —
Floor Type: —
Dimensions: —
Floor Type: —
Dimensions: —
Floor Type: —
Dimensions: —
Floor Type: —
Full Bathrooms: 3
Bathroom Amenities: Separate Shower,Double Sink,Full Body Spray Shower,Double Shower,Soaking Tub
Bathroom in Basement: 0
Rooms: —
Basement Description: Finished
Other Specifics
| 2.5 | |
| — | |
| Asphalt | |
| — | |
| — | |
| 105 X 239 | |
| — | |
| — | |
| — | |
| — | |
| Not in DB | |
| — | |
| — | |
| — | |
| — |
Tax History
| Year | Property Taxes |
|---|---|
| 2018 | $11,892 |
| 2019 | $11,142 |
Contact Agent
Nearby Similar Homes
Nearby Sold Comparables
Contact Agent
Listing Provided By
Dream Town Real Estate

