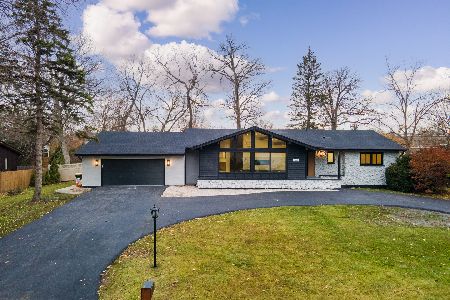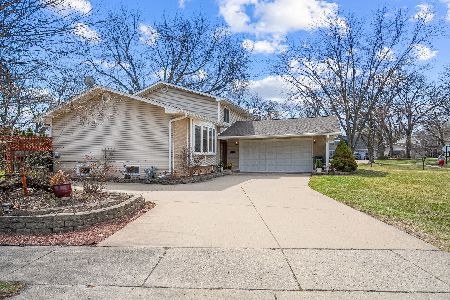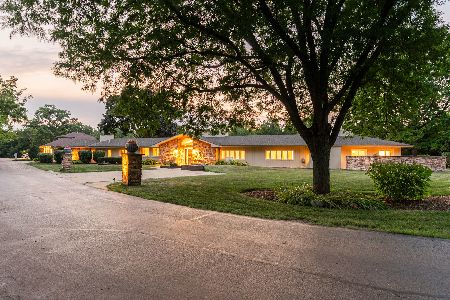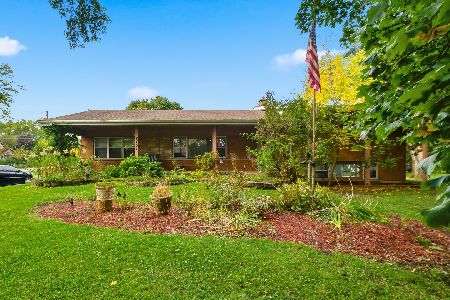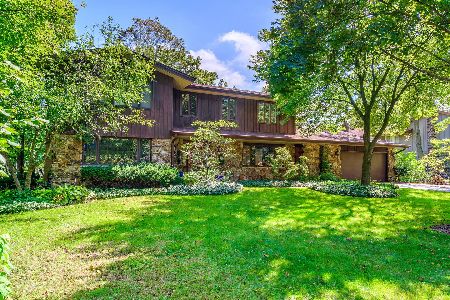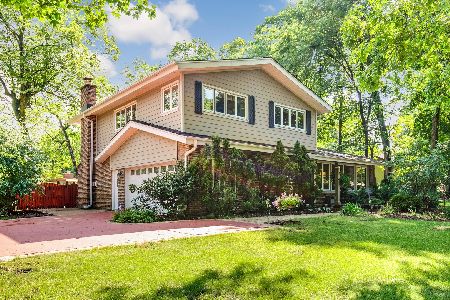1573 Garden Street, Palatine, Illinois 60067
$462,302
|
Sold
|
|
| Status: | Closed |
| Sqft: | 3,007 |
| Cost/Sqft: | $159 |
| Beds: | 5 |
| Baths: | 3 |
| Year Built: | 1968 |
| Property Taxes: | $11,892 |
| Days On Market: | 2773 |
| Lot Size: | 0,58 |
Description
AMAZING VALUE IN HIGHLY DESIRABLE FOREST ESTATES | TOP RATED SCHOOLS | UNBELIEVABLY SPACIOUS | PRIVATE SUN FILLED 1st FLOOR OFFICE with a Private Entrance Provides the Perfect Work from Home Option, or Offers Variety of Other Possibilities. This Impeccably Maintained 5 Bedroom custom stone & cedar home has a beautifully landscaped, enormous, deep, fenced in wooded lot with fire pit. Hardwood or ceramic floors throughout. Kitchen and bath tastefully updated. Kitchen opens to the family room, offering a separate seating area, breakfast bar, workstation, Sub-Zero fridge, double oven & walk-in pantry. Unbelievable storage throughout. Huge fully finished basement. So much new in recent years including HVAC, roof, sump pumps. Quick Access to Rt. 53, expressway, shopping & train. This home is the one you've been looking for!
Property Specifics
| Single Family | |
| — | |
| Traditional | |
| 1968 | |
| Full | |
| — | |
| No | |
| 0.58 |
| Cook | |
| Forest Estates | |
| 40 / Annual | |
| Other | |
| Private Well | |
| Public Sewer | |
| 09949396 | |
| 02263050380000 |
Nearby Schools
| NAME: | DISTRICT: | DISTANCE: | |
|---|---|---|---|
|
Grade School
Willow Bend Elementary School |
15 | — | |
|
Middle School
Plum Grove Junior High School |
15 | Not in DB | |
|
High School
Wm Fremd High School |
211 | Not in DB | |
Property History
| DATE: | EVENT: | PRICE: | SOURCE: |
|---|---|---|---|
| 16 Nov, 2018 | Sold | $462,302 | MRED MLS |
| 19 Sep, 2018 | Under contract | $479,000 | MRED MLS |
| — | Last price change | $499,000 | MRED MLS |
| 14 May, 2018 | Listed for sale | $524,900 | MRED MLS |
| 23 Dec, 2019 | Sold | $540,000 | MRED MLS |
| 9 Nov, 2019 | Under contract | $575,000 | MRED MLS |
| 1 Oct, 2019 | Listed for sale | $575,000 | MRED MLS |
Room Specifics
Total Bedrooms: 5
Bedrooms Above Ground: 5
Bedrooms Below Ground: 0
Dimensions: —
Floor Type: Hardwood
Dimensions: —
Floor Type: Hardwood
Dimensions: —
Floor Type: Hardwood
Dimensions: —
Floor Type: —
Full Bathrooms: 3
Bathroom Amenities: —
Bathroom in Basement: 0
Rooms: Bedroom 5,Heated Sun Room,Foyer,Pantry
Basement Description: Finished
Other Specifics
| 2.5 | |
| Concrete Perimeter | |
| Asphalt | |
| — | |
| Wooded | |
| 105 X 239 | |
| — | |
| Full | |
| Hardwood Floors, First Floor Laundry | |
| Double Oven, Range, Microwave, Dishwasher, High End Refrigerator, Washer, Dryer | |
| Not in DB | |
| Street Lights, Street Paved | |
| — | |
| — | |
| — |
Tax History
| Year | Property Taxes |
|---|---|
| 2018 | $11,892 |
| 2019 | $11,142 |
Contact Agent
Nearby Similar Homes
Nearby Sold Comparables
Contact Agent
Listing Provided By
Baird & Warner

