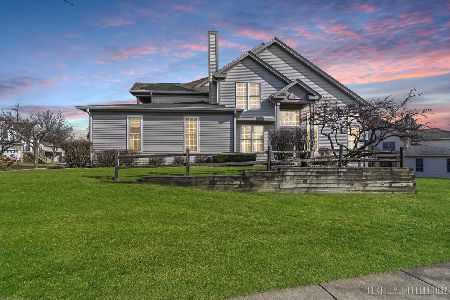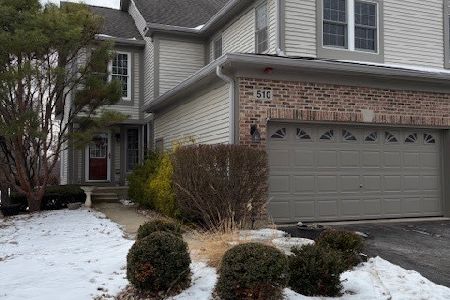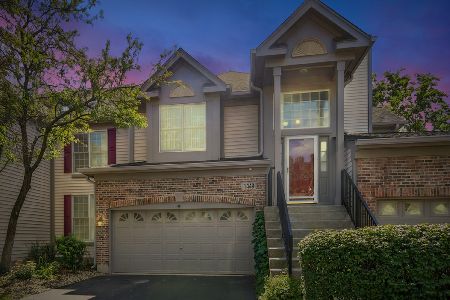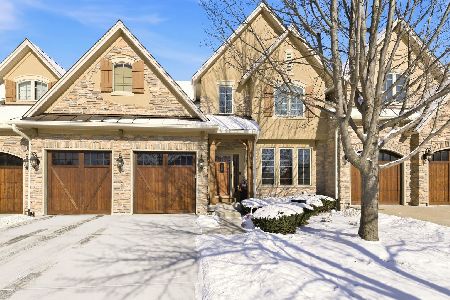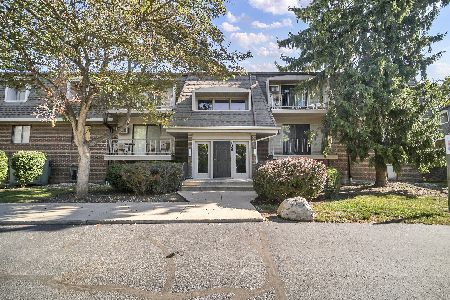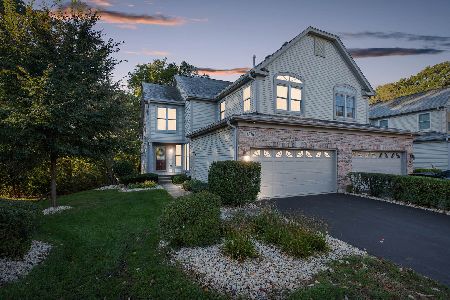1573 Treeline Court, Naperville, Illinois 60565
$382,500
|
Sold
|
|
| Status: | Closed |
| Sqft: | 2,750 |
| Cost/Sqft: | $139 |
| Beds: | 2 |
| Baths: | 4 |
| Year Built: | 1997 |
| Property Taxes: | $6,997 |
| Days On Market: | 1603 |
| Lot Size: | 0,00 |
Description
Beautifully updated Baileywood home! 3 Large Bedrooms. 3 full, renovated, upgraded bathrooms plus a first floor improved half bath! This home has it all! Large, vaulted family room. Enormous, refreshed kitchen with stainless steel appliances, Quartz countertops, Ample storage! Dining area large enough for an 8 person table! Master bedroom has vaulted ceilings, huge walk-in closet, freshly updated bathroom. Second bedroom is sizable as well! Upper level also boasts an office or play area! Lower level is amazing! Would be a great level for an in-law suite! Second family room with seating area, walk-out sliding doors, dedicated bathroom, and well-appointed bedroom! Baileywood HOA INCLUDES WATER BILL! HOA also takes care of yard maintenance, snow removal, and many other conveniences! Don't miss this great opportunity!
Property Specifics
| Condos/Townhomes | |
| 2 | |
| — | |
| 1997 | |
| Full,Walkout | |
| SHENANDOAH | |
| No | |
| — |
| Du Page | |
| Baileywood | |
| 400 / Monthly | |
| Water,Insurance,Exterior Maintenance,Lawn Care,Snow Removal,Other | |
| Lake Michigan | |
| Public Sewer | |
| 11242575 | |
| 0829312157 |
Nearby Schools
| NAME: | DISTRICT: | DISTANCE: | |
|---|---|---|---|
|
Grade School
Maplebrook Elementary School |
203 | — | |
|
Middle School
Lincoln Junior High School |
203 | Not in DB | |
|
High School
Naperville Central High School |
203 | Not in DB | |
Property History
| DATE: | EVENT: | PRICE: | SOURCE: |
|---|---|---|---|
| 9 Jul, 2018 | Sold | $345,900 | MRED MLS |
| 24 Apr, 2018 | Under contract | $345,900 | MRED MLS |
| 24 Apr, 2018 | Listed for sale | $345,900 | MRED MLS |
| 22 Nov, 2021 | Sold | $382,500 | MRED MLS |
| 11 Oct, 2021 | Under contract | $382,500 | MRED MLS |
| 9 Oct, 2021 | Listed for sale | $382,500 | MRED MLS |
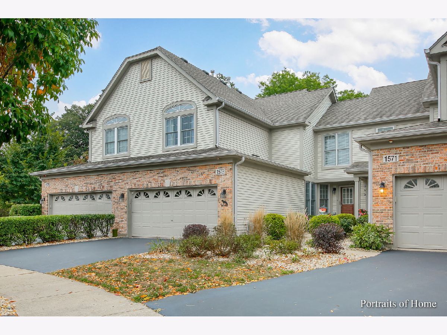
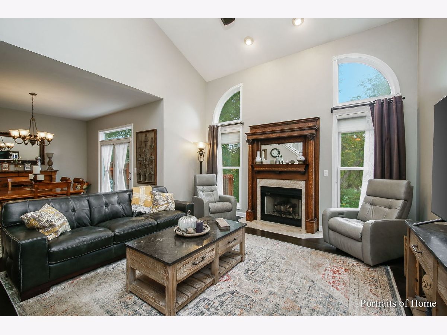
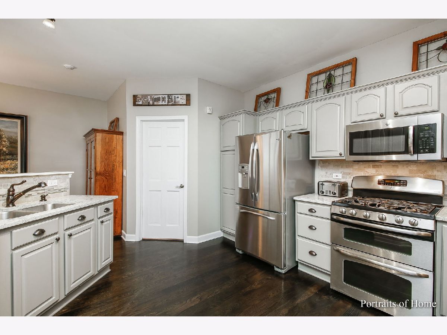
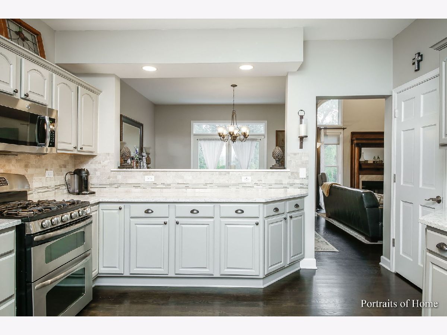
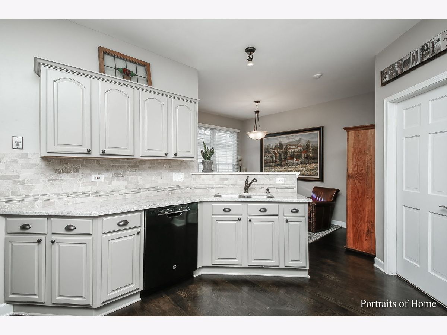
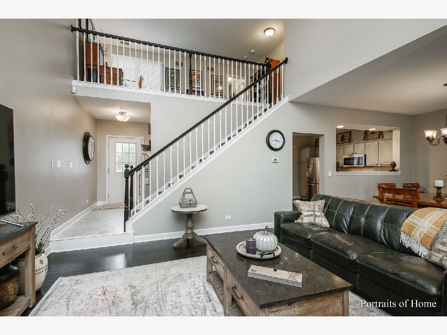
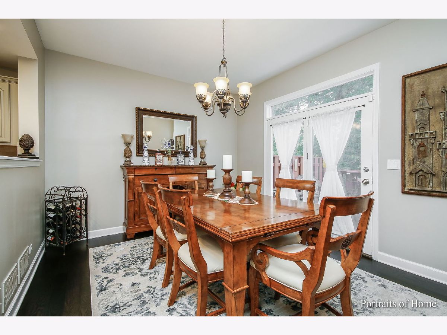
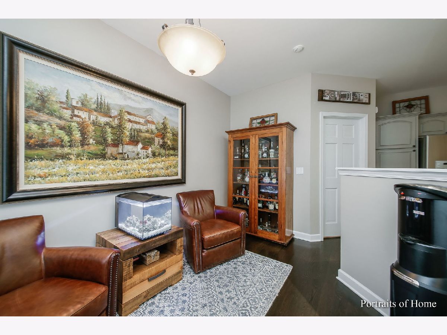
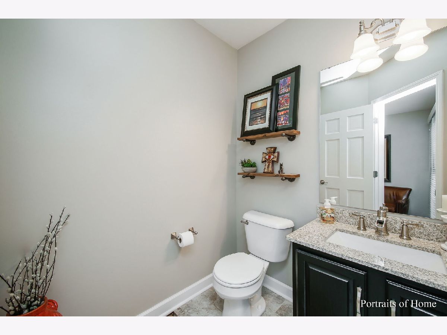
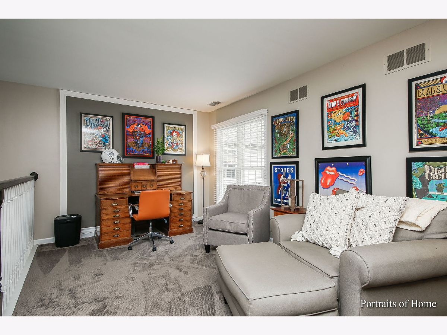
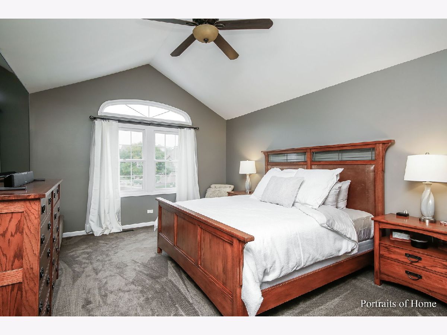
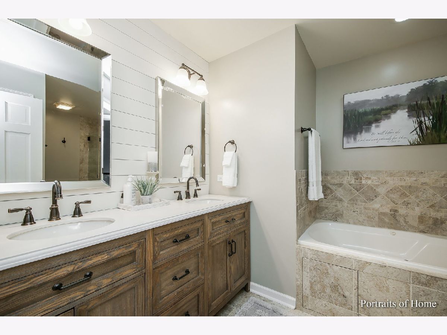
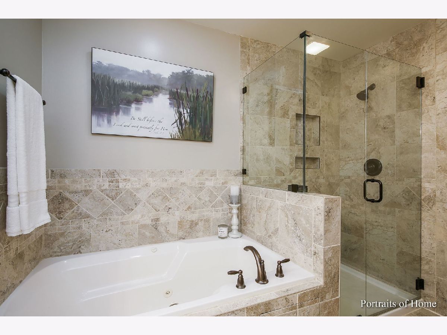
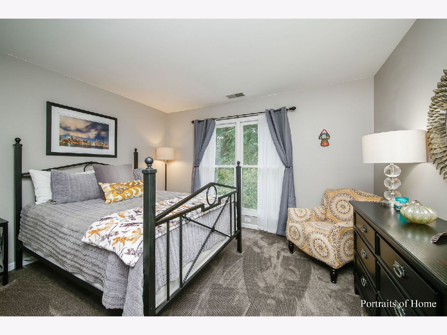
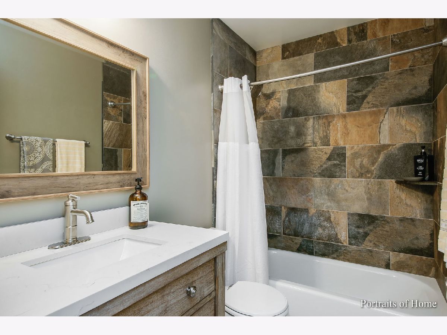
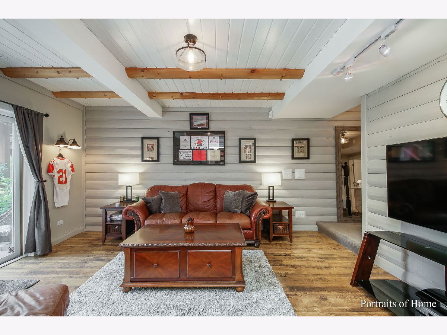
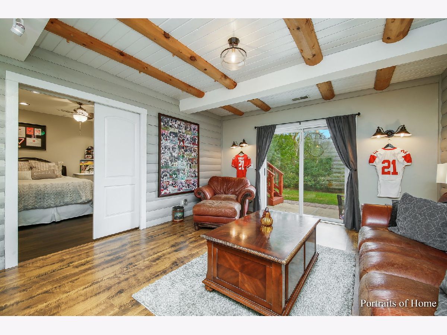
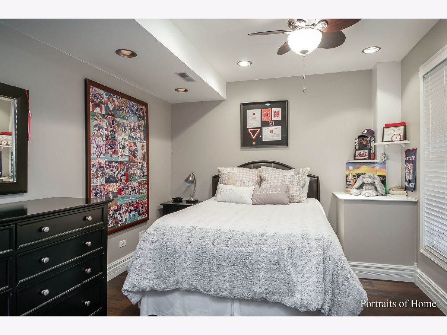
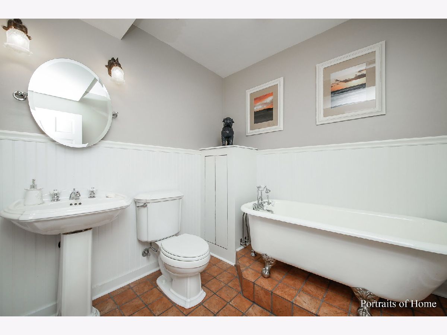
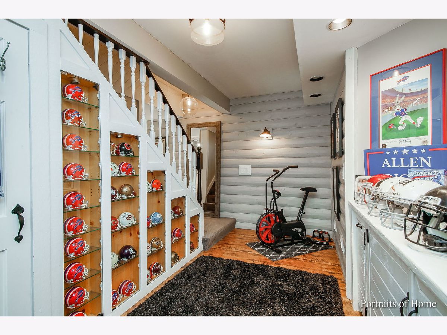
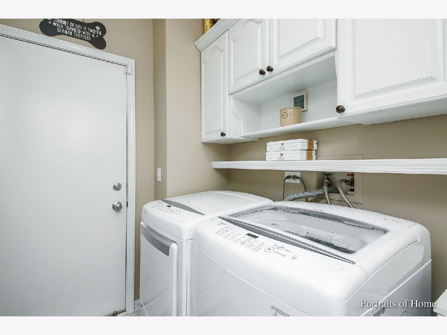
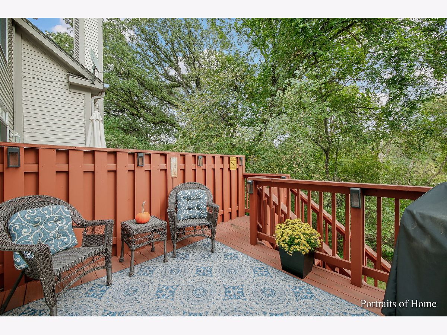
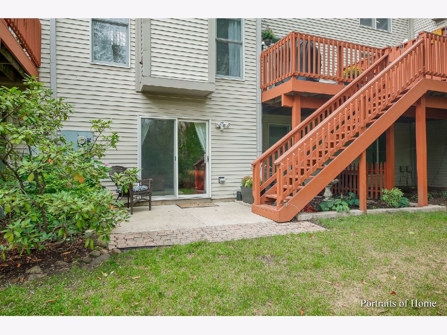
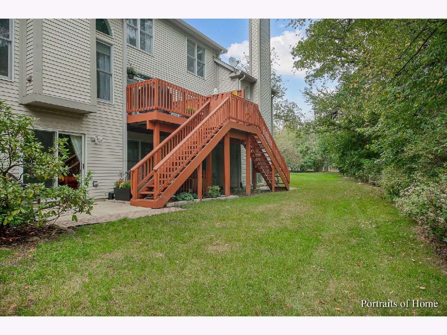
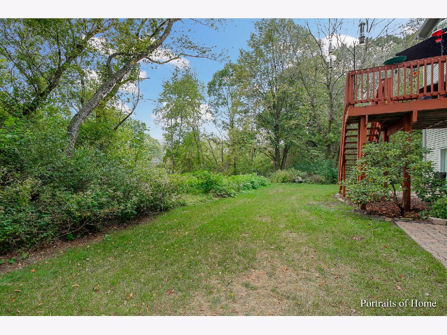
Room Specifics
Total Bedrooms: 3
Bedrooms Above Ground: 2
Bedrooms Below Ground: 1
Dimensions: —
Floor Type: Carpet
Dimensions: —
Floor Type: Wood Laminate
Full Bathrooms: 4
Bathroom Amenities: Whirlpool,Separate Shower,Double Sink,Soaking Tub
Bathroom in Basement: 1
Rooms: Loft,Breakfast Room,Recreation Room,Storage,Walk In Closet
Basement Description: Finished,Exterior Access
Other Specifics
| 2 | |
| Concrete Perimeter | |
| Asphalt | |
| Deck, Patio | |
| Cul-De-Sac,Landscaped,Wooded | |
| 40X60 | |
| — | |
| Full | |
| Vaulted/Cathedral Ceilings, Hardwood Floors, First Floor Laundry | |
| Double Oven, Range, Microwave, Dishwasher, Refrigerator, Washer, Dryer, Disposal, Stainless Steel Appliance(s), Wine Refrigerator | |
| Not in DB | |
| — | |
| — | |
| Bike Room/Bike Trails, Park | |
| Wood Burning, Gas Log, Gas Starter |
Tax History
| Year | Property Taxes |
|---|---|
| 2018 | $6,597 |
| 2021 | $6,997 |
Contact Agent
Nearby Similar Homes
Nearby Sold Comparables
Contact Agent
Listing Provided By
Coldwell Banker Realty

