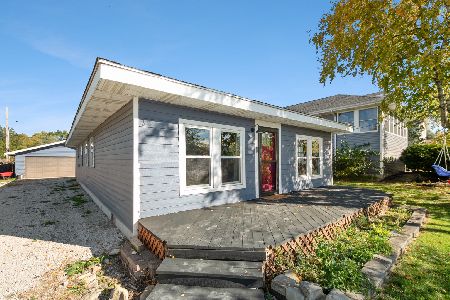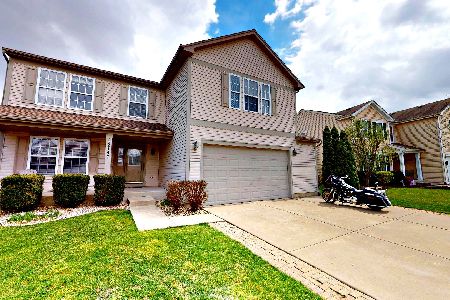15739 Rolland Drive, Manhattan, Illinois 60442
$304,900
|
Sold
|
|
| Status: | Closed |
| Sqft: | 3,502 |
| Cost/Sqft: | $87 |
| Beds: | 4 |
| Baths: | 3 |
| Year Built: | 2005 |
| Property Taxes: | $7,661 |
| Days On Market: | 2395 |
| Lot Size: | 0,18 |
Description
Completely updated 3500 square foot Manhattan home in secluded family-oriented community! A short stroll to the Metra Station, Park District, and Downtown Manhattan! Friendly neighbors, great schools, and scenic views all from a premium lot in this exclusive subdivision! Master bedroom suite with an exceptionally large walk in closet, along with 3 other bedrooms w/ walk in closets on the 2nd floor. 2nd floor also includes large loft area with premium hardwood flooring and recessed lighting - perfect for lounging. The downstairs has an open floor plan, with premium hardwood flooring throughout. Kitchen and dining areas are very roomy and recently updated. Additional room on the 1st floor can be used as an office or 5th bedroom! Spacious deck with easy access to the community pond, which is great for fishing and water activities. Dual furnaces / air conditioning units dedicated for both floors. Water softener system and reverse osmosis included. Attached 2.5 car garage, with a faux accent wall! Large basement that can be converted to a living space, workout room, play area, or all of the above! Attic is also available for storage space.
Property Specifics
| Single Family | |
| — | |
| Other | |
| 2005 | |
| Full | |
| — | |
| No | |
| 0.18 |
| Will | |
| — | |
| 43 / Quarterly | |
| Other | |
| Community Well | |
| Public Sewer | |
| 10434823 | |
| 1412201050190000 |
Property History
| DATE: | EVENT: | PRICE: | SOURCE: |
|---|---|---|---|
| 15 May, 2020 | Sold | $304,900 | MRED MLS |
| 30 Mar, 2020 | Under contract | $304,900 | MRED MLS |
| — | Last price change | $319,900 | MRED MLS |
| 29 Jun, 2019 | Listed for sale | $310,000 | MRED MLS |
Room Specifics
Total Bedrooms: 4
Bedrooms Above Ground: 4
Bedrooms Below Ground: 0
Dimensions: —
Floor Type: —
Dimensions: —
Floor Type: —
Dimensions: —
Floor Type: —
Full Bathrooms: 3
Bathroom Amenities: —
Bathroom in Basement: 1
Rooms: Office
Basement Description: Unfinished
Other Specifics
| 2 | |
| — | |
| — | |
| Balcony, Deck, Patio, Porch | |
| — | |
| 62 X 124 X 7 X 125 | |
| — | |
| None | |
| — | |
| Microwave, Dishwasher, Refrigerator, Freezer, Washer, Dryer, Disposal | |
| Not in DB | |
| — | |
| — | |
| — | |
| — |
Tax History
| Year | Property Taxes |
|---|---|
| 2020 | $7,661 |
Contact Agent
Nearby Similar Homes
Nearby Sold Comparables
Contact Agent
Listing Provided By
Herve F. Barbera






