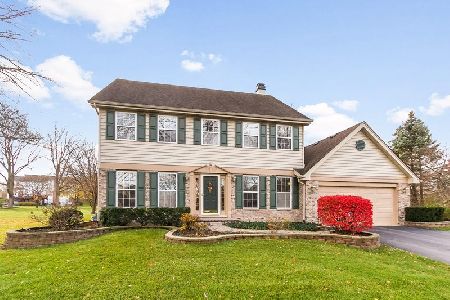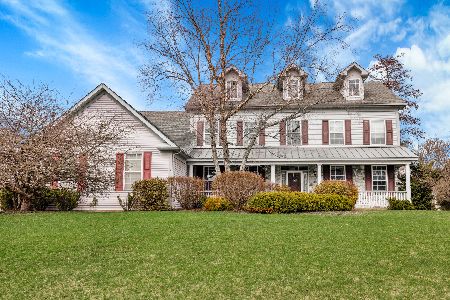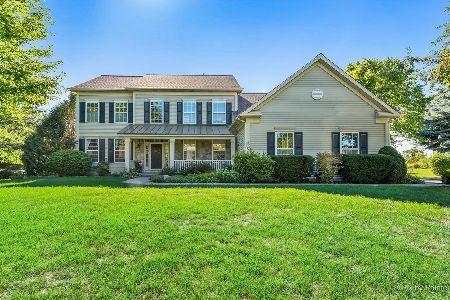1574 Hunting Hound Lane, Bartlett, Illinois 60103
$450,000
|
Sold
|
|
| Status: | Closed |
| Sqft: | 3,663 |
| Cost/Sqft: | $128 |
| Beds: | 4 |
| Baths: | 5 |
| Year Built: | 1996 |
| Property Taxes: | $13,904 |
| Days On Market: | 2909 |
| Lot Size: | 0,92 |
Description
Breathtaking views of Pratt Wayne Woods Forest Preserve from this pristine home nestled in Ridings West, Bartlett. 4 bedrms, 4 1/2 bath home with 1st floor study & full finished basement! Gorgeous hardwood flrs, 5" baseboard trim, two-story foyer & 9 ft. ceilings. Chef's delight kitchen; huge island w/seating, 42" upper cabinets, granite counter tops, walk-in pantry, eating area & open to family rm, perfect for entertaining! Two-story family rm features brick wood burning fireplace, tons of natural light & sweeping views of tranquil backyard! Luxurious master suite boasts tray ceiling, amazing views of forest preserve & 3 walk-in closets. Master bath stars dble sinks, whirlpool tub, sep. shower and tons of natural light. 2nd level offers unique model with en-suite bedroom. Full finished basement features full bath, rec room, game room, seating area, wet bar & storage. 3 car side load garage & irrigation system. Relax on the brick paver patio & enjoy the backdrop of the forest preserve.
Property Specifics
| Single Family | |
| — | |
| Colonial | |
| 1996 | |
| Full | |
| WINDSOR | |
| No | |
| 0.92 |
| Du Page | |
| Ridings West | |
| 400 / Annual | |
| Other | |
| Public | |
| Public Sewer | |
| 09852485 | |
| 0116307004 |
Nearby Schools
| NAME: | DISTRICT: | DISTANCE: | |
|---|---|---|---|
|
Grade School
Wayne Elementary School |
46 | — | |
|
Middle School
Kenyon Woods Middle School |
46 | Not in DB | |
|
High School
South Elgin High School |
46 | Not in DB | |
Property History
| DATE: | EVENT: | PRICE: | SOURCE: |
|---|---|---|---|
| 11 Apr, 2018 | Sold | $450,000 | MRED MLS |
| 28 Feb, 2018 | Under contract | $470,000 | MRED MLS |
| 8 Feb, 2018 | Listed for sale | $470,000 | MRED MLS |
Room Specifics
Total Bedrooms: 4
Bedrooms Above Ground: 4
Bedrooms Below Ground: 0
Dimensions: —
Floor Type: Carpet
Dimensions: —
Floor Type: Carpet
Dimensions: —
Floor Type: Carpet
Full Bathrooms: 5
Bathroom Amenities: Whirlpool,Separate Shower
Bathroom in Basement: 1
Rooms: Eating Area,Study,Exercise Room,Foyer,Recreation Room
Basement Description: Finished
Other Specifics
| 3 | |
| Concrete Perimeter | |
| Brick | |
| Brick Paver Patio, Storms/Screens, Outdoor Grill | |
| Forest Preserve Adjacent,Landscaped | |
| 175 X 230 | |
| Unfinished | |
| Full | |
| Vaulted/Cathedral Ceilings, Bar-Wet, Hardwood Floors, Wood Laminate Floors, First Floor Laundry | |
| Range, Microwave, Dishwasher, Refrigerator, Washer, Dryer, Disposal, Trash Compactor | |
| Not in DB | |
| Park, Horse-Riding Trails, Curbs, Sidewalks, Street Lights, Street Paved | |
| — | |
| — | |
| Gas Log, Gas Starter |
Tax History
| Year | Property Taxes |
|---|---|
| 2018 | $13,904 |
Contact Agent
Nearby Similar Homes
Nearby Sold Comparables
Contact Agent
Listing Provided By
Baird & Warner






