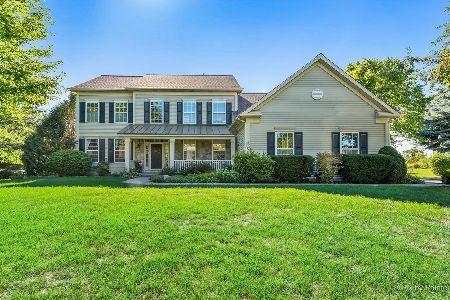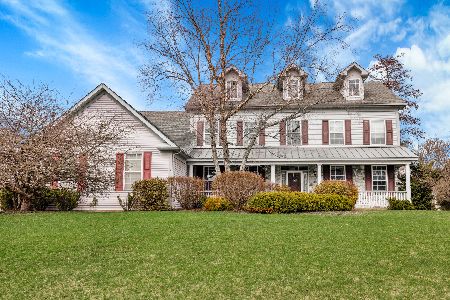1584 Hunting Hound Lane, Bartlett, Illinois 60103
$437,500
|
Sold
|
|
| Status: | Closed |
| Sqft: | 4,216 |
| Cost/Sqft: | $109 |
| Beds: | 5 |
| Baths: | 4 |
| Year Built: | 1997 |
| Property Taxes: | $13,488 |
| Days On Market: | 2455 |
| Lot Size: | 0,92 |
Description
NEW PRICE! An elegant home with unmatched views on nearly an ACRE prof landscp lot. The private yard backs to Forest Preserve w/abundant wildlife & pines. As you enter the 2 story foyer w/beautiful antique chandelier you are greeted w/custom millwork & 9 ft ceilings. The GOURMET kit boasts custom cherry cabs, Brazilian granite countertops & high-end Samsung appliances. Freezer included in Lau Rm. Kit opens to 2 story FR w/wall of windows & wood burning FP. DR features custom Amish-made built-in corner china cabs. This open first floor is designed w/entertaining in mind. Beautiful MBR getaway w/new window, tray ceilings, his & her walk-in closets & deluxe ensuite bath. Lovely walk-out fin bsmt includes 5th BR or Hobby Rm, full BA & cozy TV/Rec Rm. Lovely outdoor space is waiting for its new owners w/deck off the kit & a GORGEOUS paver brick patio w/outdoor FP flanked by 2 soothing waterfalls plus 3 car gar & shed. Newly painted; LR, DR & 2 BRs. New Prairie Path access on Munger Rd!
Property Specifics
| Single Family | |
| — | |
| Traditional | |
| 1997 | |
| Full,Walkout | |
| — | |
| No | |
| 0.92 |
| Du Page | |
| Ridings West | |
| 105 / Quarterly | |
| Other | |
| Public | |
| Public Sewer | |
| 10370072 | |
| 0116307007 |
Nearby Schools
| NAME: | DISTRICT: | DISTANCE: | |
|---|---|---|---|
|
Grade School
Wayne Elementary School |
46 | — | |
|
Middle School
Kenyon Woods Middle School |
46 | Not in DB | |
|
High School
South Elgin High School |
46 | Not in DB | |
Property History
| DATE: | EVENT: | PRICE: | SOURCE: |
|---|---|---|---|
| 30 Aug, 2019 | Sold | $437,500 | MRED MLS |
| 30 Jun, 2019 | Under contract | $459,900 | MRED MLS |
| — | Last price change | $464,900 | MRED MLS |
| 7 May, 2019 | Listed for sale | $464,900 | MRED MLS |
| 20 Sep, 2022 | Sold | $570,000 | MRED MLS |
| 17 Aug, 2022 | Under contract | $595,000 | MRED MLS |
| 11 Aug, 2022 | Listed for sale | $595,000 | MRED MLS |
Room Specifics
Total Bedrooms: 5
Bedrooms Above Ground: 5
Bedrooms Below Ground: 0
Dimensions: —
Floor Type: Carpet
Dimensions: —
Floor Type: Carpet
Dimensions: —
Floor Type: Carpet
Dimensions: —
Floor Type: —
Full Bathrooms: 4
Bathroom Amenities: Whirlpool,Separate Shower,Double Sink
Bathroom in Basement: 1
Rooms: Foyer,Office,Recreation Room,Game Room,Bedroom 5,Storage
Basement Description: Finished,Exterior Access
Other Specifics
| 3.5 | |
| Concrete Perimeter | |
| Asphalt | |
| Deck, Porch, Brick Paver Patio, Storms/Screens, Invisible Fence | |
| Forest Preserve Adjacent | |
| 254X227X234X118 | |
| — | |
| Full | |
| Vaulted/Cathedral Ceilings, Hardwood Floors, First Floor Laundry, Walk-In Closet(s) | |
| Dishwasher, Washer, Dryer, Disposal, Cooktop, Built-In Oven, Range Hood, Water Softener Owned | |
| Not in DB | |
| Horse-Riding Trails, Sidewalks, Street Lights, Street Paved | |
| — | |
| — | |
| Wood Burning, Gas Starter |
Tax History
| Year | Property Taxes |
|---|---|
| 2019 | $13,488 |
| 2022 | $13,166 |
Contact Agent
Nearby Similar Homes
Nearby Sold Comparables
Contact Agent
Listing Provided By
RE/MAX Suburban





