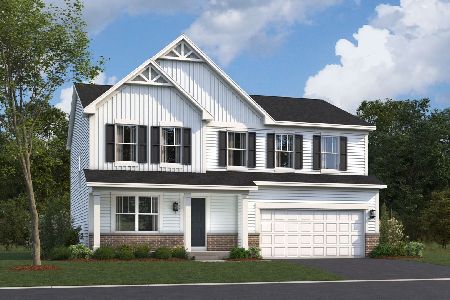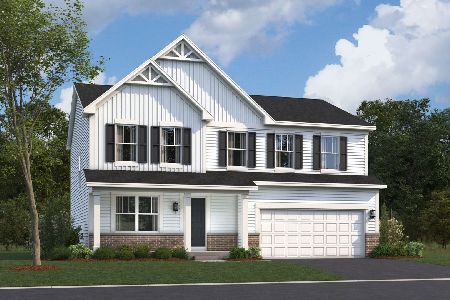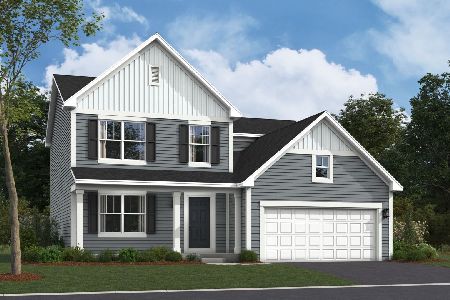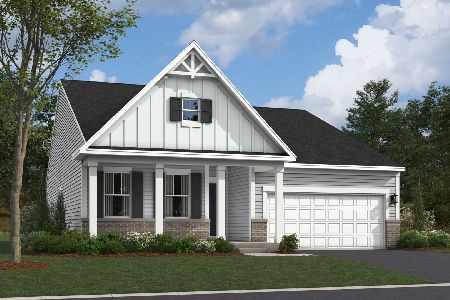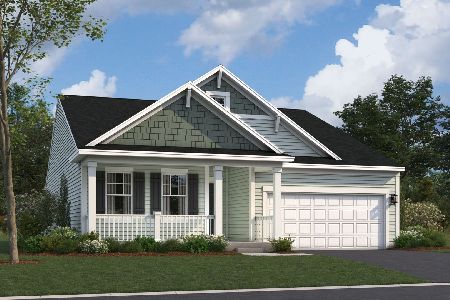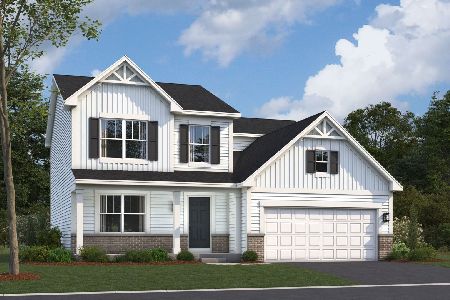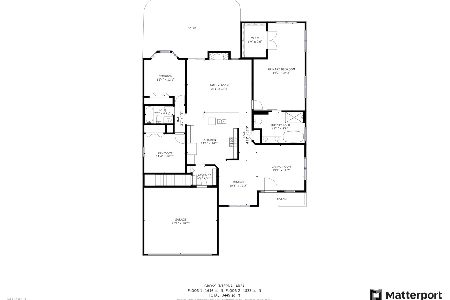1574 Patterson Avenue, North Aurora, Illinois 60542
$274,900
|
Sold
|
|
| Status: | Closed |
| Sqft: | 2,264 |
| Cost/Sqft: | $121 |
| Beds: | 3 |
| Baths: | 3 |
| Year Built: | 2000 |
| Property Taxes: | $6,904 |
| Days On Market: | 2357 |
| Lot Size: | 0,21 |
Description
Beautiful home on premium lot backs to nature preserve. Relax & entertain in the backyard w/huge multi-level cedar deck complete w/planter boxes, lots of extra storage under deck & hot tub. Gorgeous views of evening sunsets. Immediate access to common area and nature pathway to a new community park. Expanded model with 2300 sq. ft. of finished living area with 3BR's, open 2nd floor loft great for home office or 4th bedroom, 2 full baths plus powder room, formal LR & DR, stretched FR with gas FP open to Kitchen. Expanded kitchen w/pantry closet, 11ft bay door, NEW SS appliances, NEW Quartz CT's & upgraded 42" cabinets. 9 ft. ceilings (on 1st flr) brings in TONS of natural light (southern exposure).Large MBR with cathedral ceiling & WIC & private bath. All rooms & trim painted in July. FULL ENGLISH Basement. NEW carpets in all bedrooms. Six-Panel doors. NEW roof in 2011. Great location minutes to I88 access. Grade and Middle schools within walking distance. Property taxes $6900.
Property Specifics
| Single Family | |
| — | |
| Traditional | |
| 2000 | |
| Full,English | |
| EXPANDED FAIRMONT | |
| No | |
| 0.21 |
| Kane | |
| Orchard Estates | |
| 65 / Quarterly | |
| None | |
| Public | |
| Public Sewer | |
| 10474035 | |
| 1231279002 |
Nearby Schools
| NAME: | DISTRICT: | DISTANCE: | |
|---|---|---|---|
|
Grade School
Fearn Elementary School |
129 | — | |
|
Middle School
Jewel Middle School |
129 | Not in DB | |
|
High School
West Aurora High School |
129 | Not in DB | |
Property History
| DATE: | EVENT: | PRICE: | SOURCE: |
|---|---|---|---|
| 21 Oct, 2019 | Sold | $274,900 | MRED MLS |
| 21 Sep, 2019 | Under contract | $274,900 | MRED MLS |
| — | Last price change | $284,900 | MRED MLS |
| 4 Aug, 2019 | Listed for sale | $289,900 | MRED MLS |
Room Specifics
Total Bedrooms: 3
Bedrooms Above Ground: 3
Bedrooms Below Ground: 0
Dimensions: —
Floor Type: Carpet
Dimensions: —
Floor Type: Carpet
Full Bathrooms: 3
Bathroom Amenities: Whirlpool,Separate Shower,Double Sink,Garden Tub
Bathroom in Basement: 0
Rooms: Loft
Basement Description: Unfinished
Other Specifics
| 2 | |
| Concrete Perimeter | |
| Asphalt | |
| Deck, Hot Tub, Storms/Screens | |
| Nature Preserve Adjacent | |
| 129X71X129X70 | |
| Full,Unfinished | |
| Full | |
| Vaulted/Cathedral Ceilings, First Floor Laundry, Walk-In Closet(s) | |
| Range, Microwave, Dishwasher, Refrigerator, Washer, Dryer, Disposal, Stainless Steel Appliance(s) | |
| Not in DB | |
| Sidewalks, Street Lights, Street Paved | |
| — | |
| — | |
| Gas Log |
Tax History
| Year | Property Taxes |
|---|---|
| 2019 | $6,904 |
Contact Agent
Nearby Similar Homes
Nearby Sold Comparables
Contact Agent
Listing Provided By
Charles Rutenberg Realty of IL

