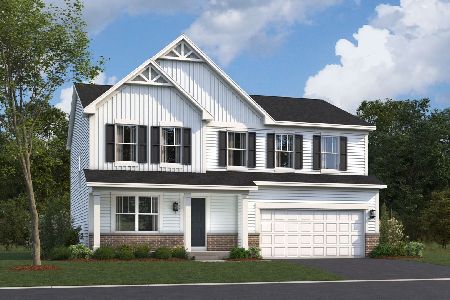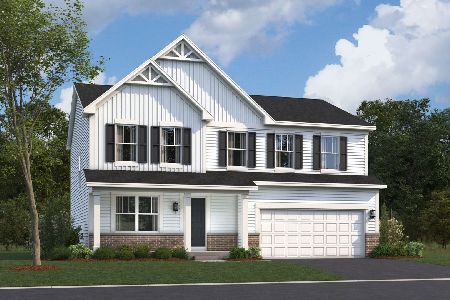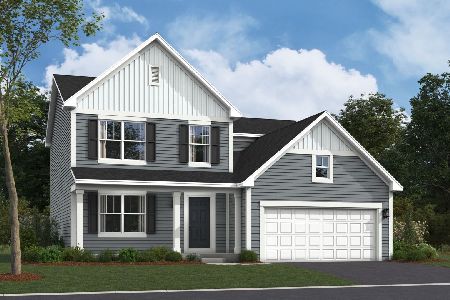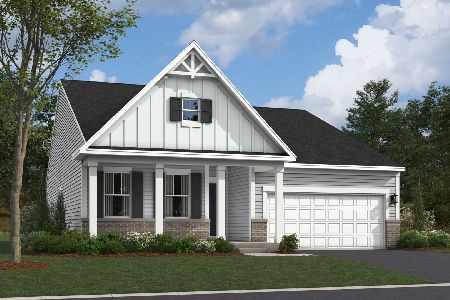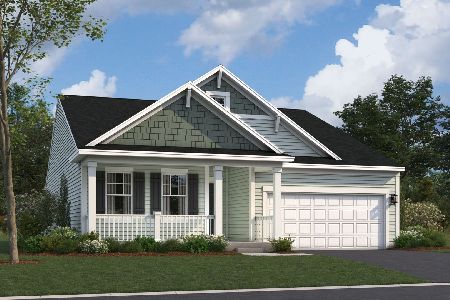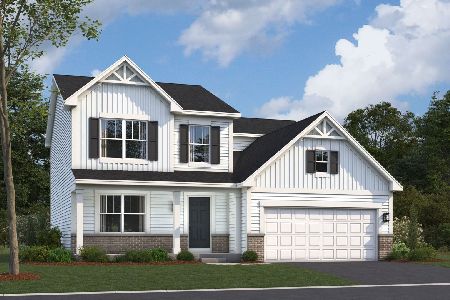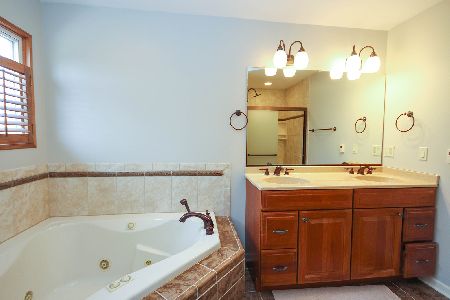1573 Patterson Avenue, North Aurora, Illinois 60542
$380,000
|
Sold
|
|
| Status: | Closed |
| Sqft: | 1,894 |
| Cost/Sqft: | $185 |
| Beds: | 3 |
| Baths: | 3 |
| Year Built: | 2000 |
| Property Taxes: | $6,975 |
| Days On Market: | 1644 |
| Lot Size: | 0,25 |
Description
***Final & Best Offers Due Monday 7/19/21 @ 9 pm***WOW, WOW, WOW ~ 2021 Remodeled 3-Bedroom Ranch Home Located In Beautiful Orchard Estates Subdivision ~ Abundance Of Natural Lighting ~ Craftsmanship To Be Appreciated Stretching From Custom Wainscoting, Trim Work, & Crown Molding Throughout ~ Gleaming Hardwoods ~ Chef's Kitchen Featuring SS Appliances, Granite Counters, 42" Cabinets, Tiled Backsplash, & Recessed Lighting ~ Gorgeous Family Room w/Vaulted Ceilings & Modern Gas Fireplace For Those Relaxing Nights ~ HUGE PRIMARY Suite w/New Carpet & MASSIVE WIC ~ Stunning En-Suite Bathroom Including Dual Sinks, Walk-In Shower, & Custom Garden Tub ~ Spacious Secondary Bedrooms ~ Unbelievably Large Finished Basement w/Over 1,500 Sq. Ft. Including A Full Bathroom, Separate Bedroom, Laundry Room, & Rec Rooms ~ New Landscaped Yard w/Awesome Brick-Paver Patio ~ Many More Updates To See ~ Easy Access Orchard Rd. & Randall Rd. Corridors w/Restaurants, Shops, Etc., & Minutes From I-88 ~ Schedule Your Showing NOW!
Property Specifics
| Single Family | |
| — | |
| Ranch | |
| 2000 | |
| Full | |
| — | |
| No | |
| 0.25 |
| Kane | |
| Orchard Estates | |
| 280 / Annual | |
| Other | |
| Public | |
| Public Sewer | |
| 11149127 | |
| 1231277002 |
Property History
| DATE: | EVENT: | PRICE: | SOURCE: |
|---|---|---|---|
| 25 May, 2011 | Sold | $110,000 | MRED MLS |
| 10 May, 2011 | Under contract | $170,000 | MRED MLS |
| — | Last price change | $187,110 | MRED MLS |
| 27 Oct, 2010 | Listed for sale | $231,000 | MRED MLS |
| 20 Aug, 2021 | Sold | $380,000 | MRED MLS |
| 20 Jul, 2021 | Under contract | $350,000 | MRED MLS |
| 17 Jul, 2021 | Listed for sale | $350,000 | MRED MLS |
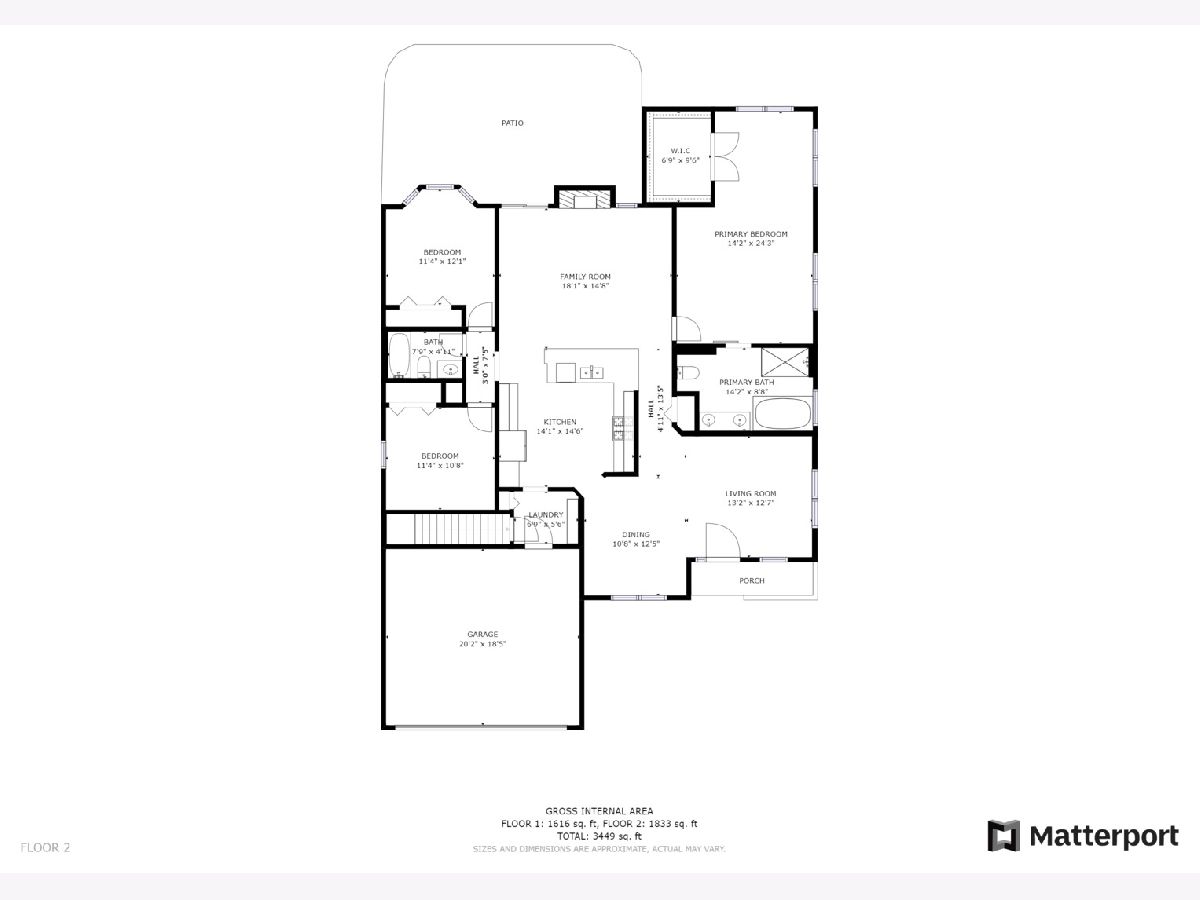
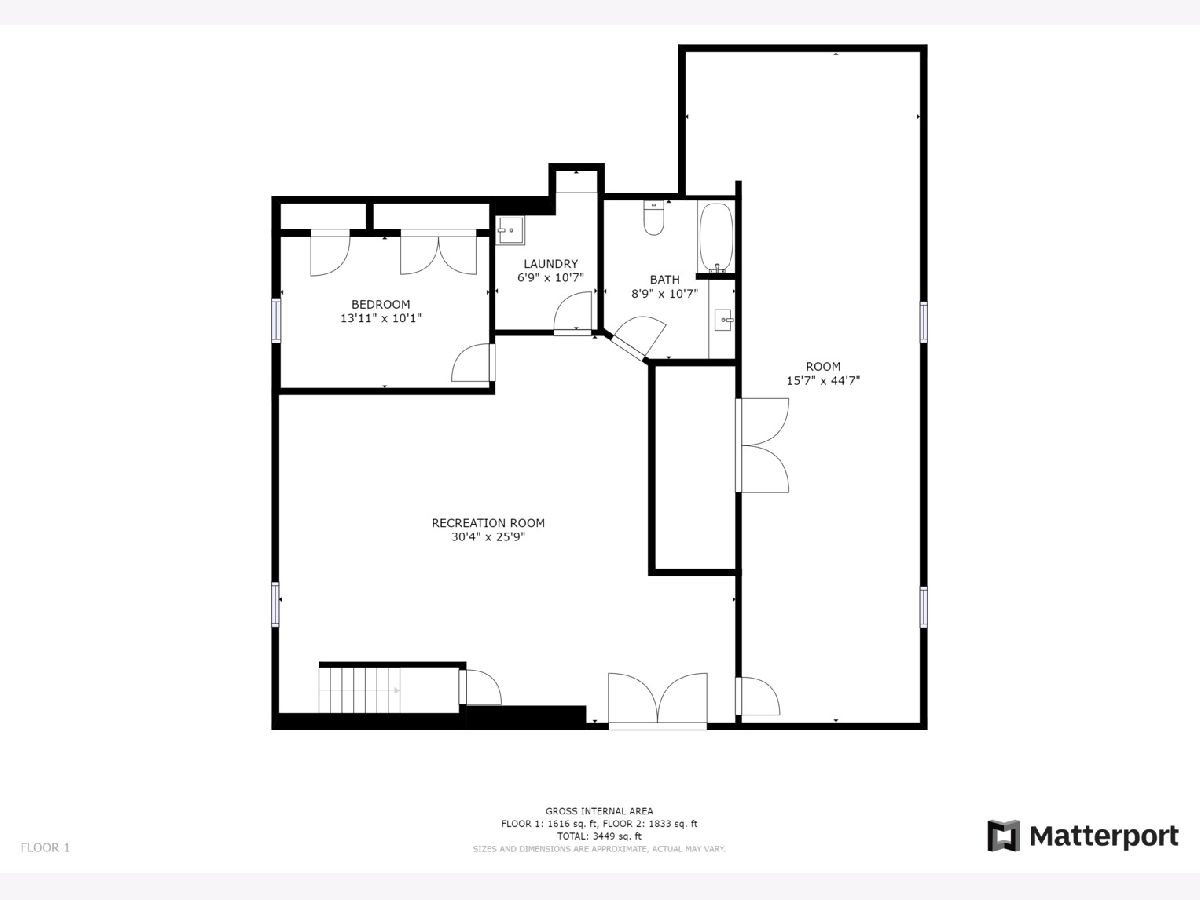
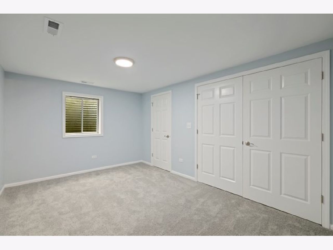
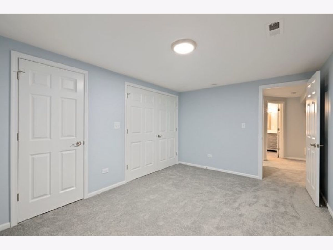
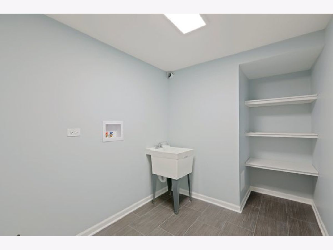
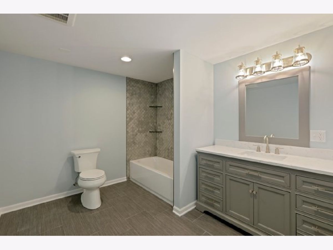
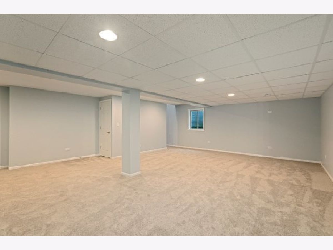
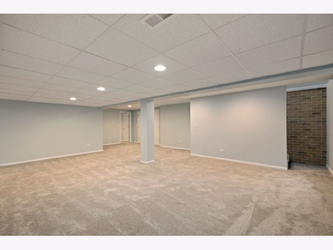
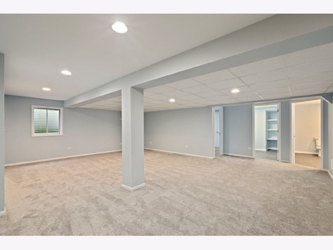
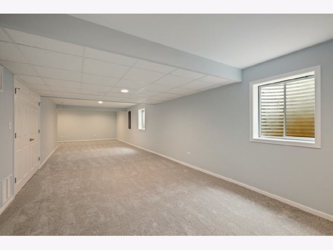
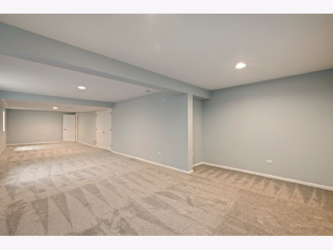
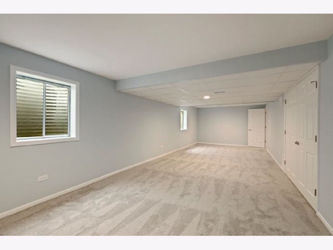
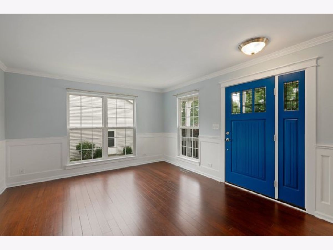
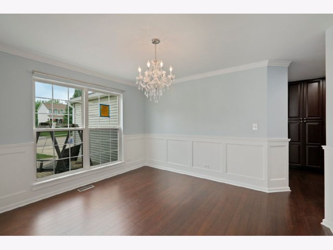
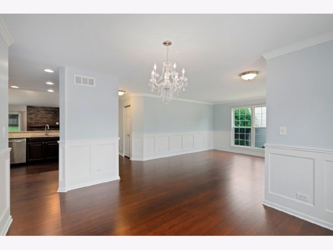
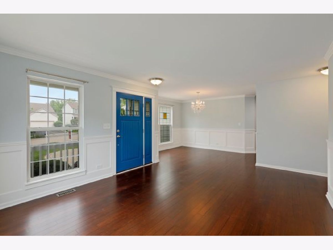
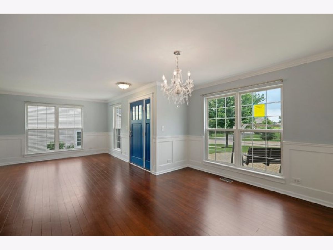
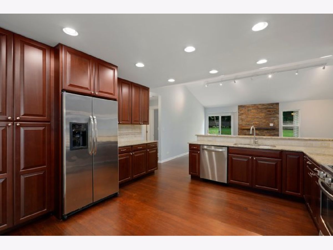
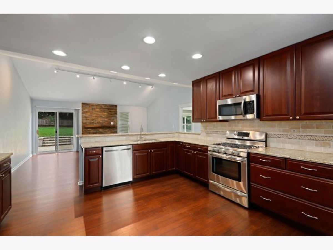
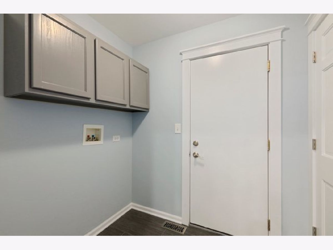
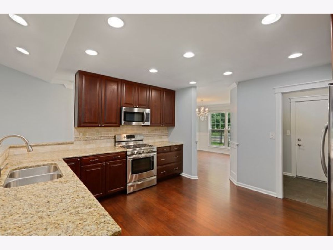
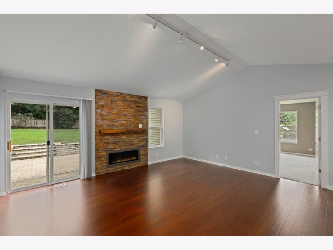
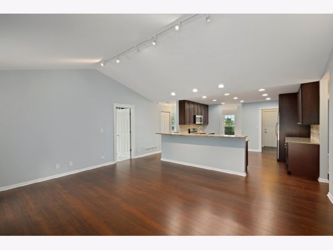
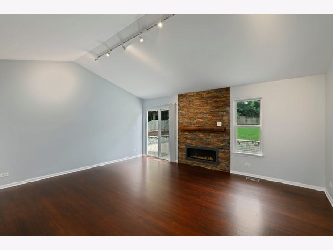
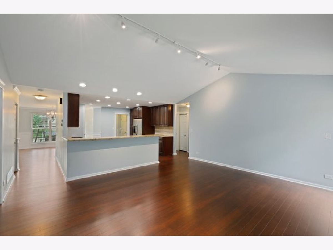
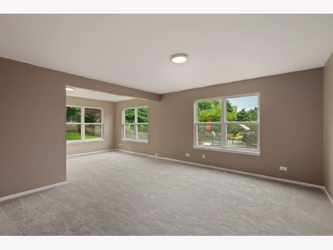
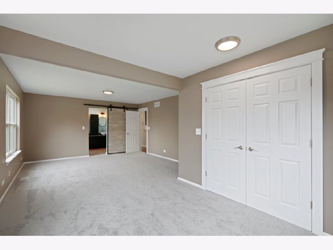
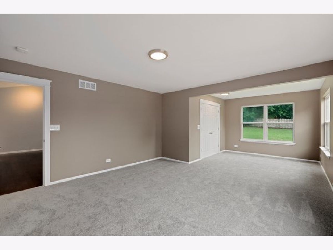
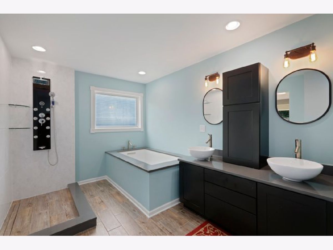
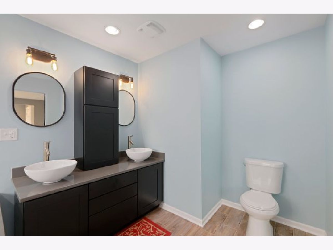
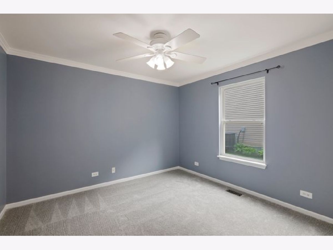
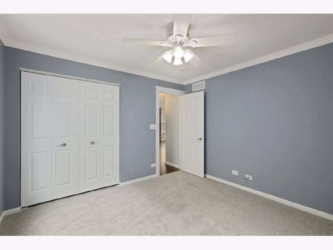
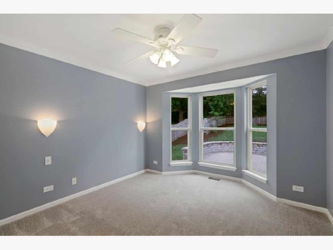
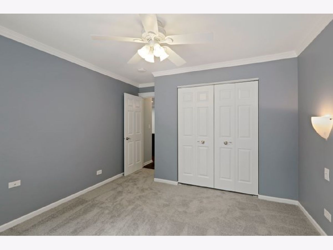
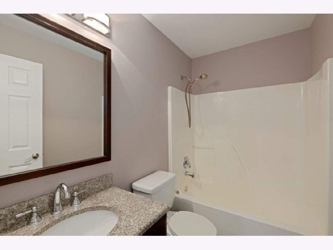
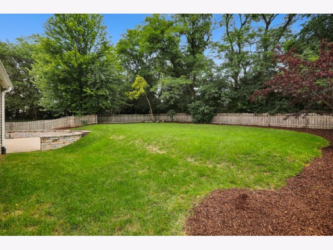
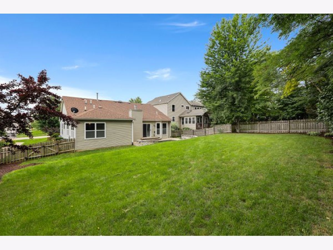
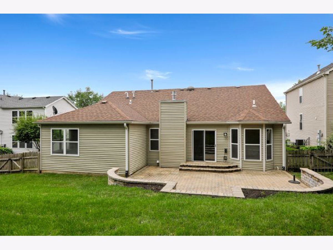
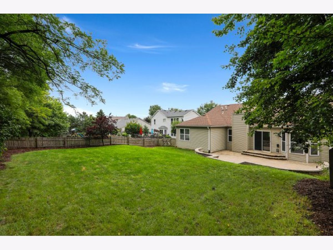
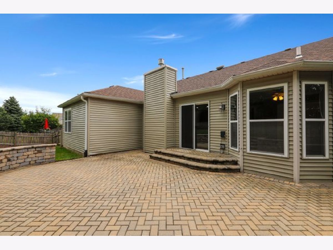
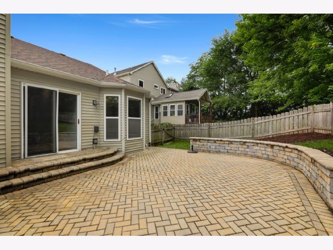
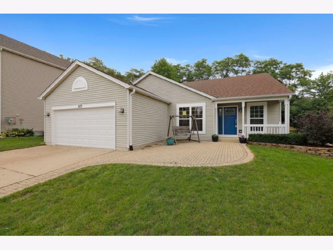
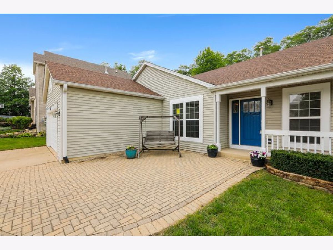
Room Specifics
Total Bedrooms: 4
Bedrooms Above Ground: 3
Bedrooms Below Ground: 1
Dimensions: —
Floor Type: Carpet
Dimensions: —
Floor Type: Carpet
Dimensions: —
Floor Type: Carpet
Full Bathrooms: 3
Bathroom Amenities: Separate Shower,Double Sink,Full Body Spray Shower,Soaking Tub
Bathroom in Basement: 1
Rooms: Utility Room-Lower Level,Recreation Room,Walk In Closet,Bonus Room
Basement Description: Finished
Other Specifics
| 2 | |
| — | |
| — | |
| Patio, Porch | |
| — | |
| 157X70 | |
| — | |
| Full | |
| Hardwood Floors, First Floor Bedroom, First Floor Laundry, First Floor Full Bath, Walk-In Closet(s) | |
| Range, Microwave, Dishwasher, Refrigerator, Disposal, Stainless Steel Appliance(s) | |
| Not in DB | |
| Park, Lake, Curbs, Sidewalks, Street Lights, Street Paved | |
| — | |
| — | |
| Electric, Gas Log |
Tax History
| Year | Property Taxes |
|---|---|
| 2011 | $6,762 |
| 2021 | $6,975 |
Contact Agent
Nearby Similar Homes
Nearby Sold Comparables
Contact Agent
Listing Provided By
Redfin Corporation

